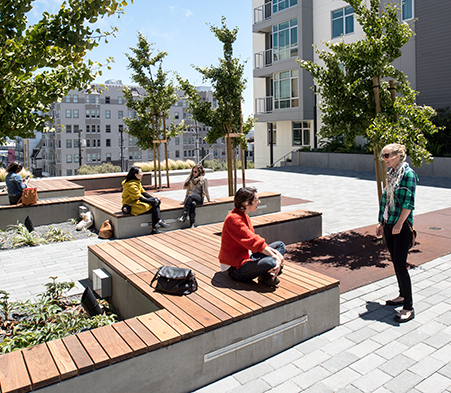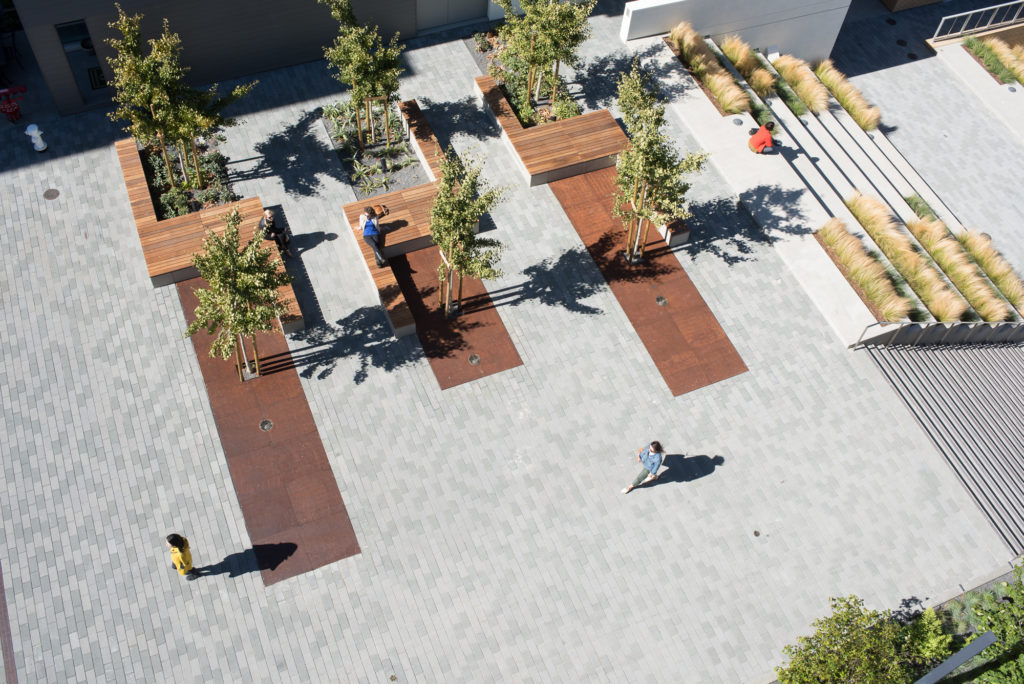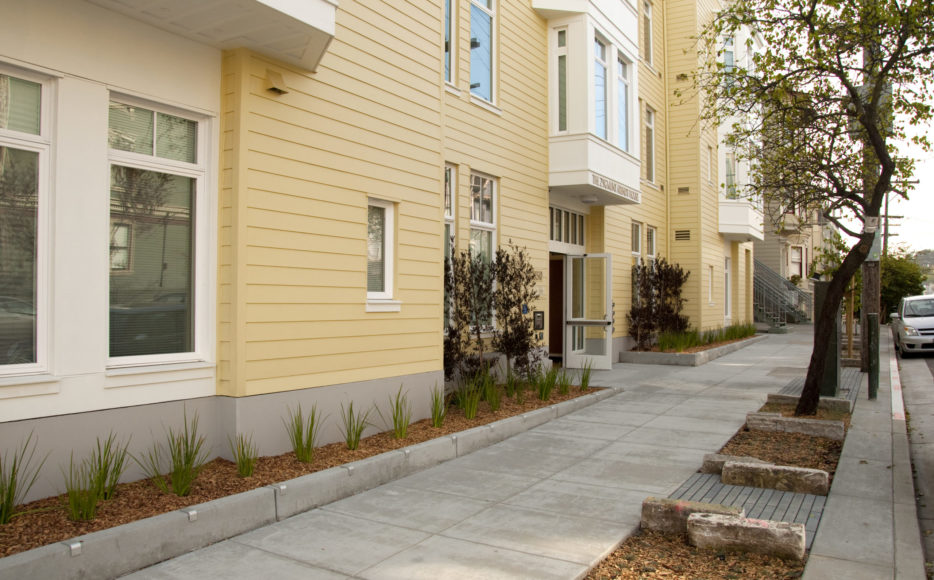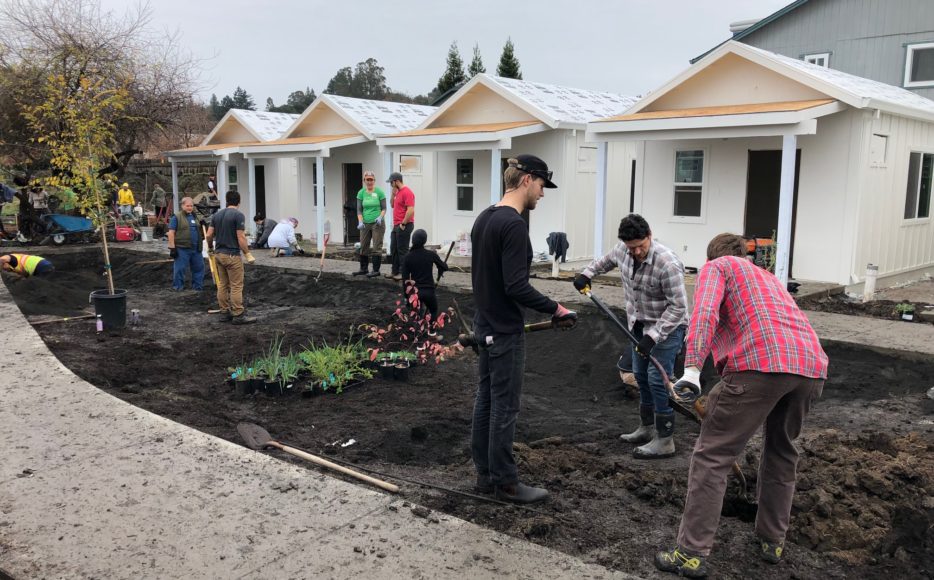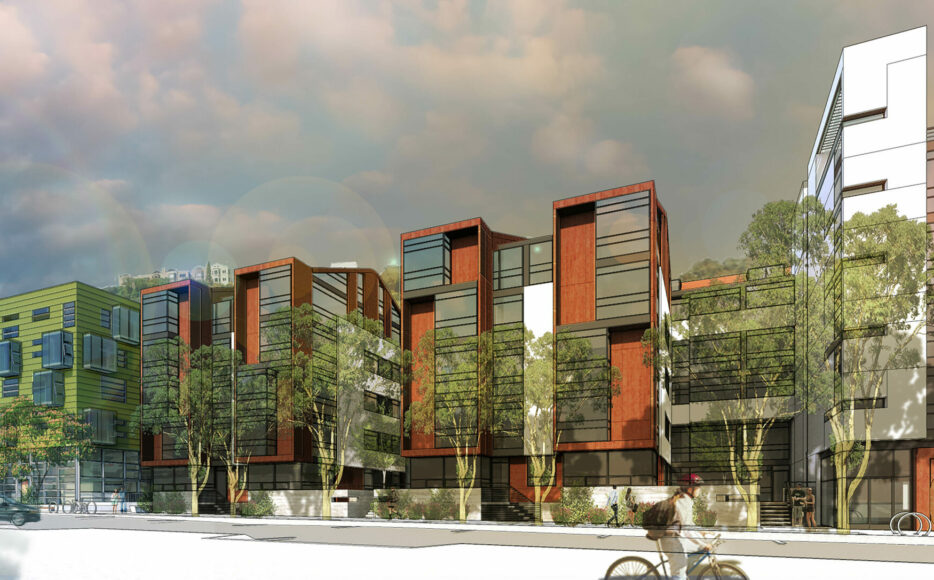Sherwood worked closely with Wood Partners, BAR Architects, and
Meyer+Silberberg Landscape Architects on this 330-unit, multi-block LEED-ND project and a new 28,000-sf open public space corridor that connects Laguna Street and Buchanan Street. In addition to leading the civil design of the project, Sherwood took a deeply collaborative approach to the integration of stormwater management systems within this complex urban site. The development of a stormwater compliance strategy from project start informed site layout and design. Sherwood also designed streetscape improvements along the entire frontage of development, including managing and tracking the permitting process, and compliance with SFPUC Stormwater Guidelines.
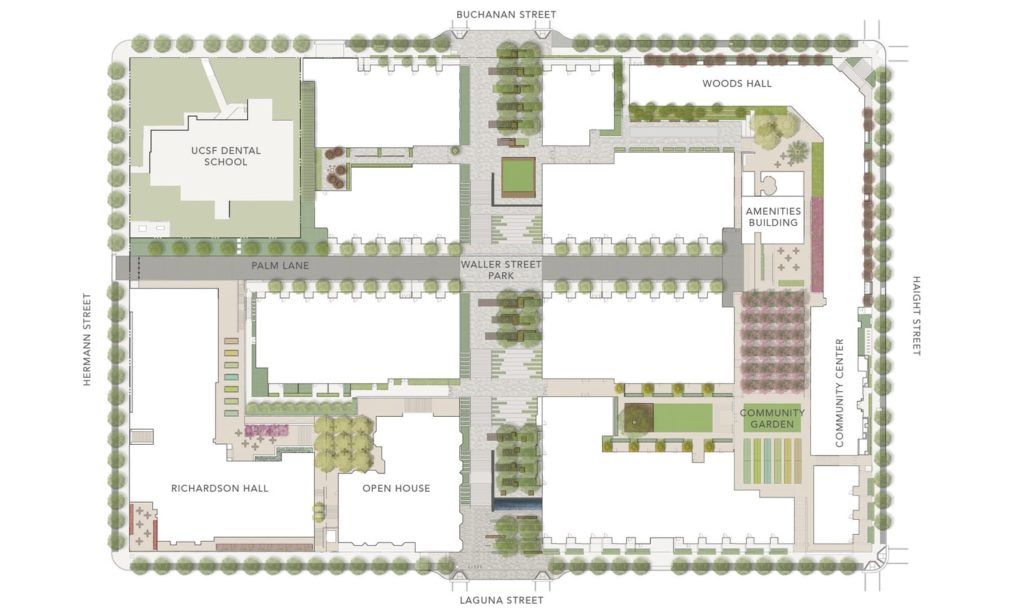
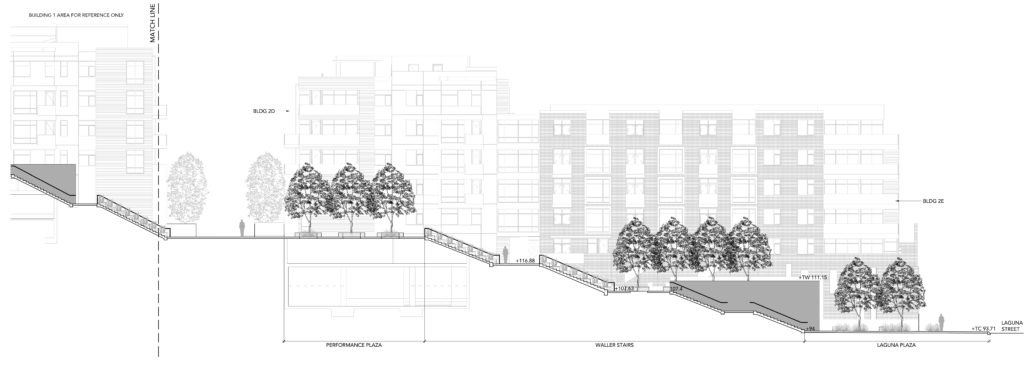
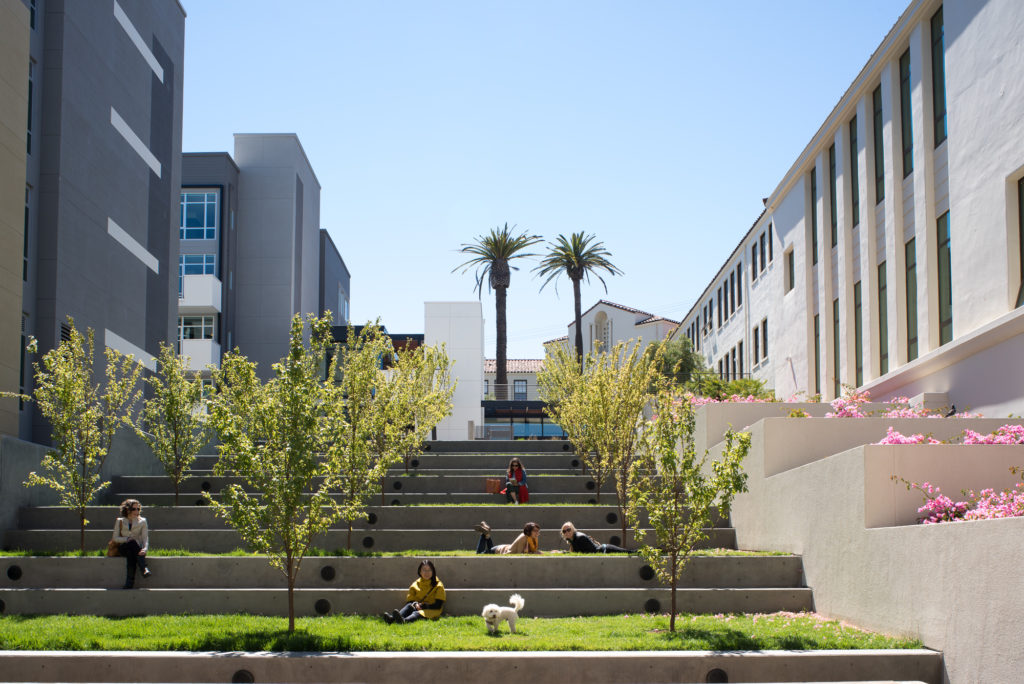
| Location | San Francisco, CA |
|---|---|
| Client | Wood Partners |
| Design Partners | BAR Architects, Meyer + Silberberg Landscape Architects |
| Size | 4.35 Acres |
| Status | Phase I Completed 2016 |
