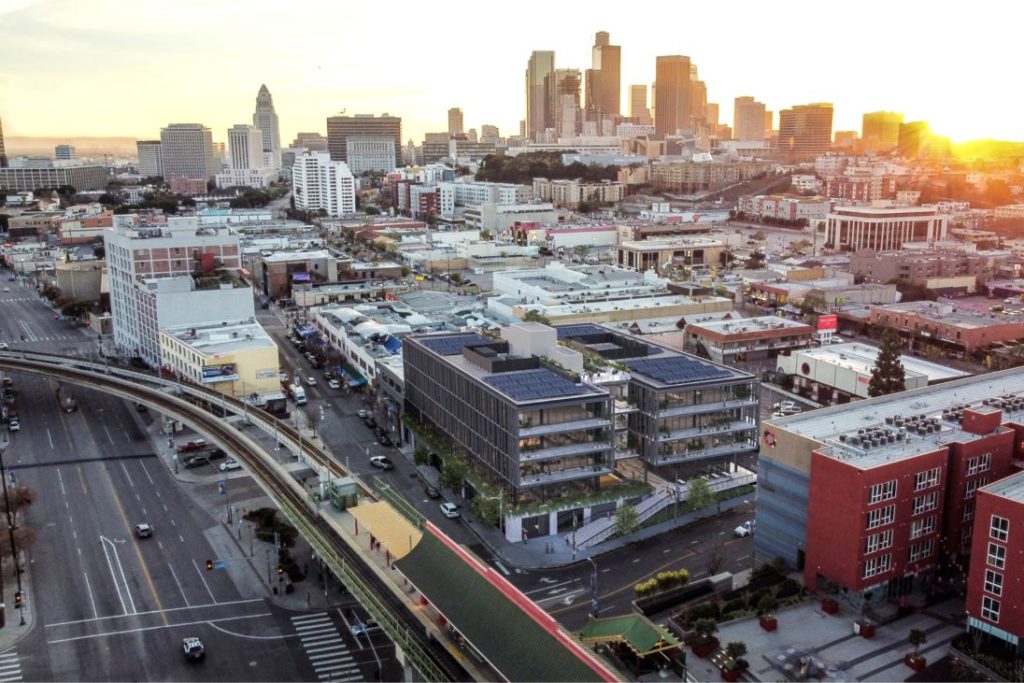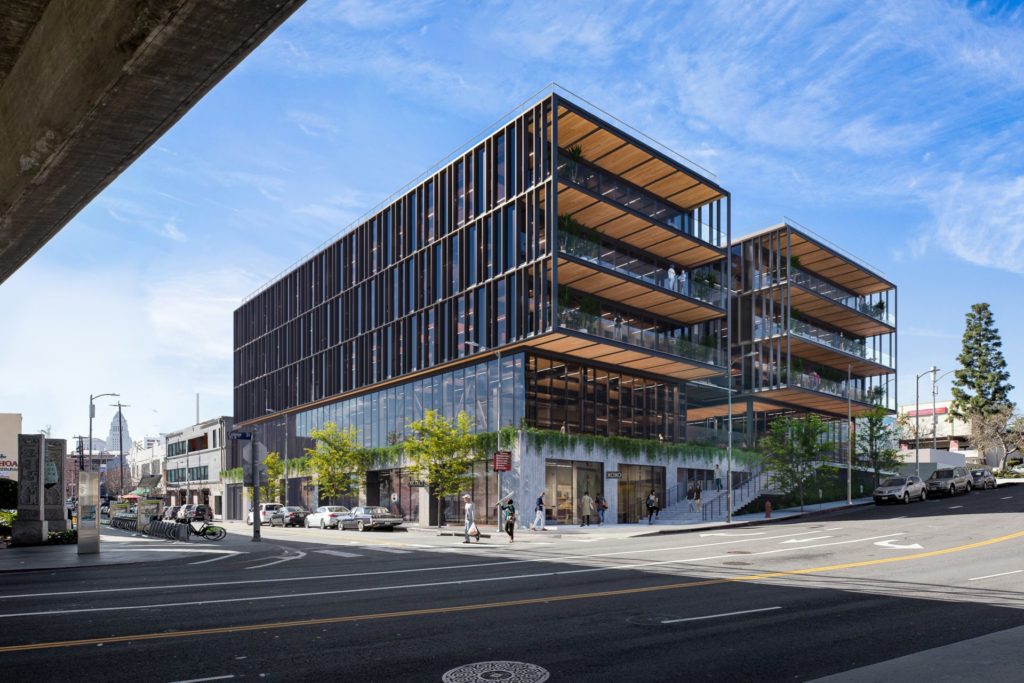Sherwood was on the team tasked with the redevelopment of Chinatown 7, an existing 5-story building and 1-story of underground garage space. This project re-envisioned the existing building to emphasize open floor space and maximize natural light. This resulted in creating a space that welcomes the diversity of its future uses. The project included streetscape improvements along two of its three frontages on West College Street and North Spring Street. A holistic review of existing utility services to identify opportunities resulted in the reuse of existing utility services and greatly minimizing the need for new services. This allowed project costs to be redirected to other aspects of the project. Sherwood led the development of the project’s sustainable water strategy which involved re-purposing existing otherwise empty space with 17,300 gallon stormwater capture and reuse for irrigation. This strategy resulted in a stormwater system that complied with local LID regulations, while reducing construction costs and savings on monthly water costs.


| Location | Los Angeles, CA |
|---|---|
| Client | Redcar Properties |
| Design Partners | Lever Architects Field Operations |
| Size | Approx. 127,000 Sqft (0.7 Acres) |
| Status | Construction Phase |