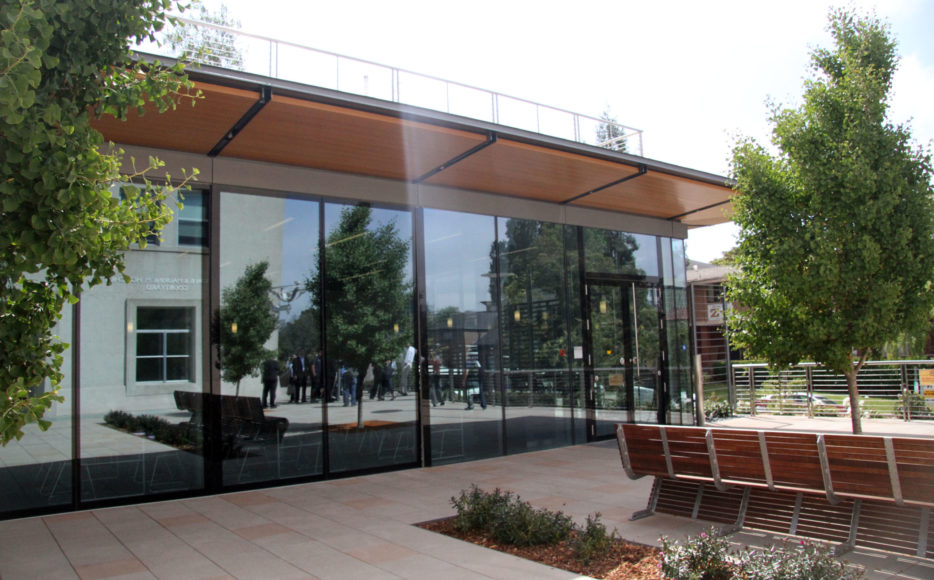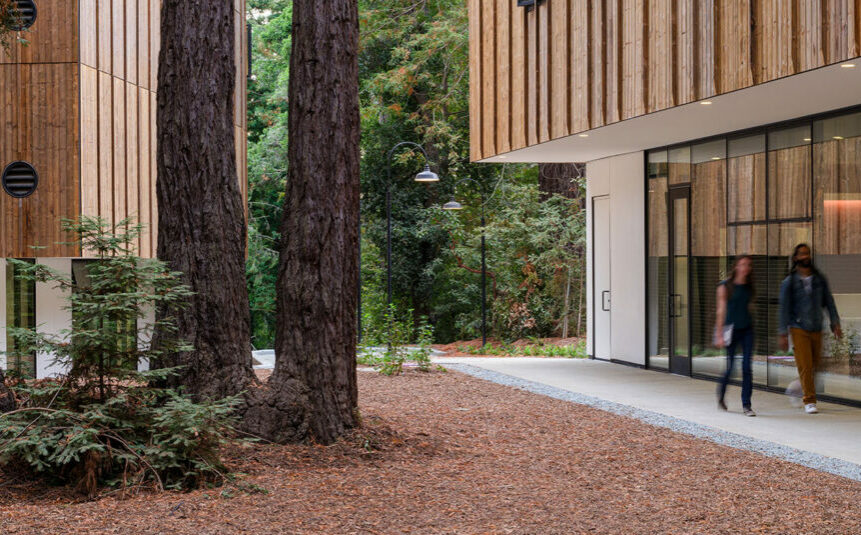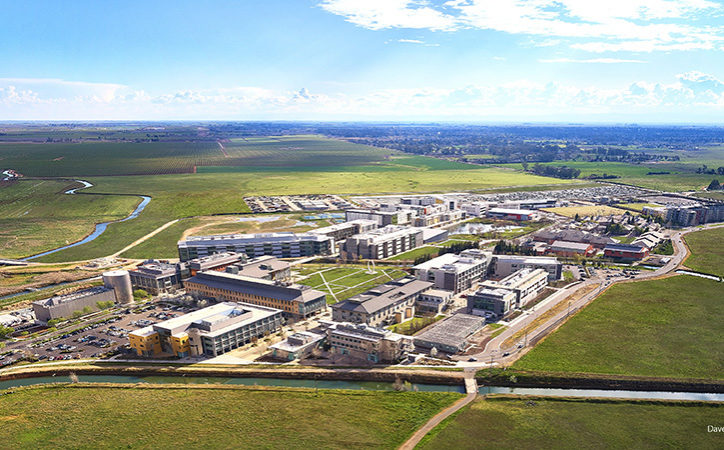The 4-story arts and humanities building (Taylor II Hall) is situated at the southeast corner of the California State University campus in Chico and is home to new classrooms, labs, a sound recording studio and a state of the art recital hall. The 2-acre site encompasses an entire former City block, formerly dedicated to the University from the City of Chico when the original building was erected. The adjacent streets to the north and west, West First Street and Normal Avenue, respectively, was revamped to create a more appealing entryway to the campus from central downtown. Sherwood worked closely with WRNS Studio, Stephen Wheeler Landscape Architects and Interface Engineering on demolition, roadway, drainage and utility design. A major design challenge was the marriage between numerous site constraints and source-control storm water treatment underground, for which enough storage to achieve 80% percent volumetric treatment is provided. Also, Sherwood designed the extension of both campus and City utilities to service the new building, including domestic water, fire water, irrigation, sewer, natural gas and 200+ lineal feet of new steam pipe and condensate return.
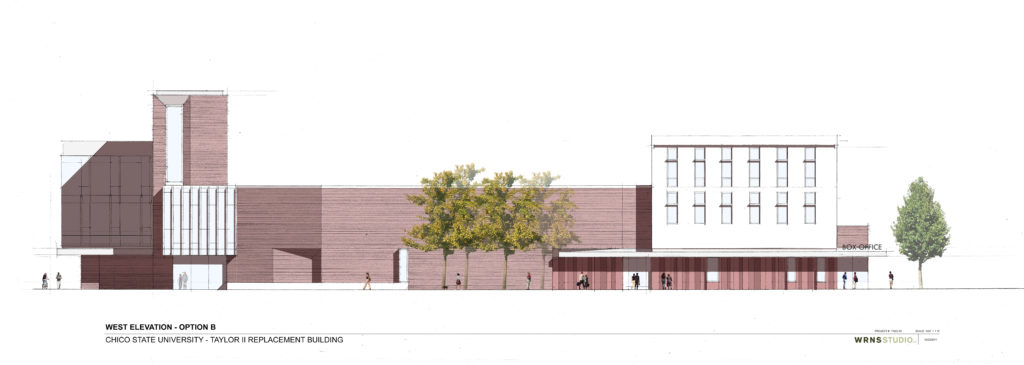
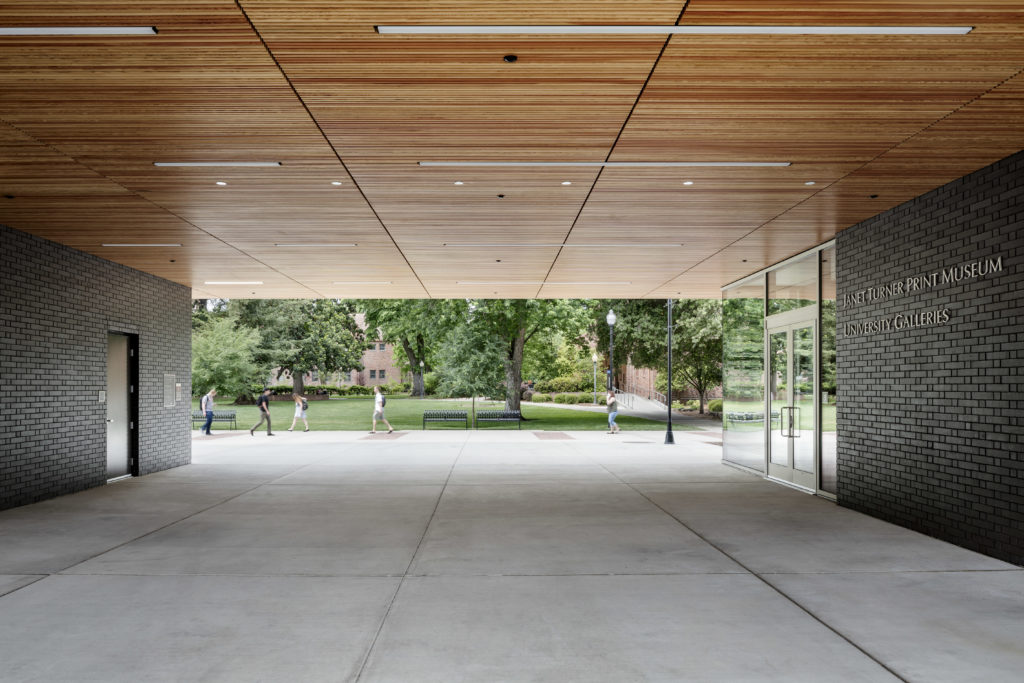
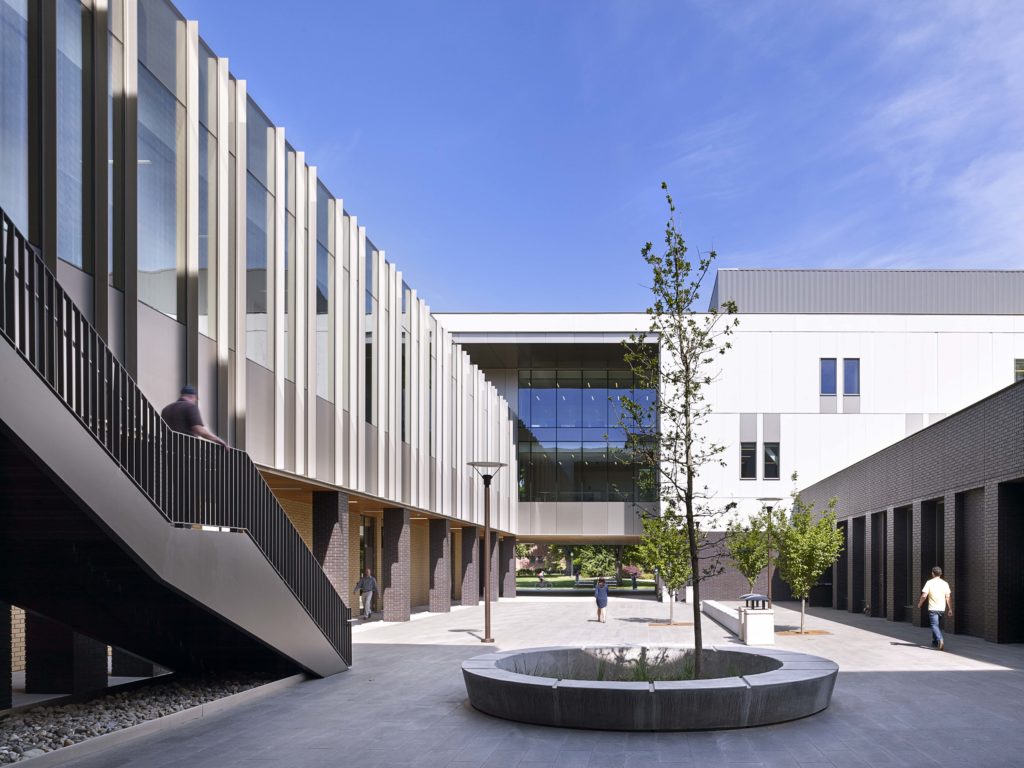
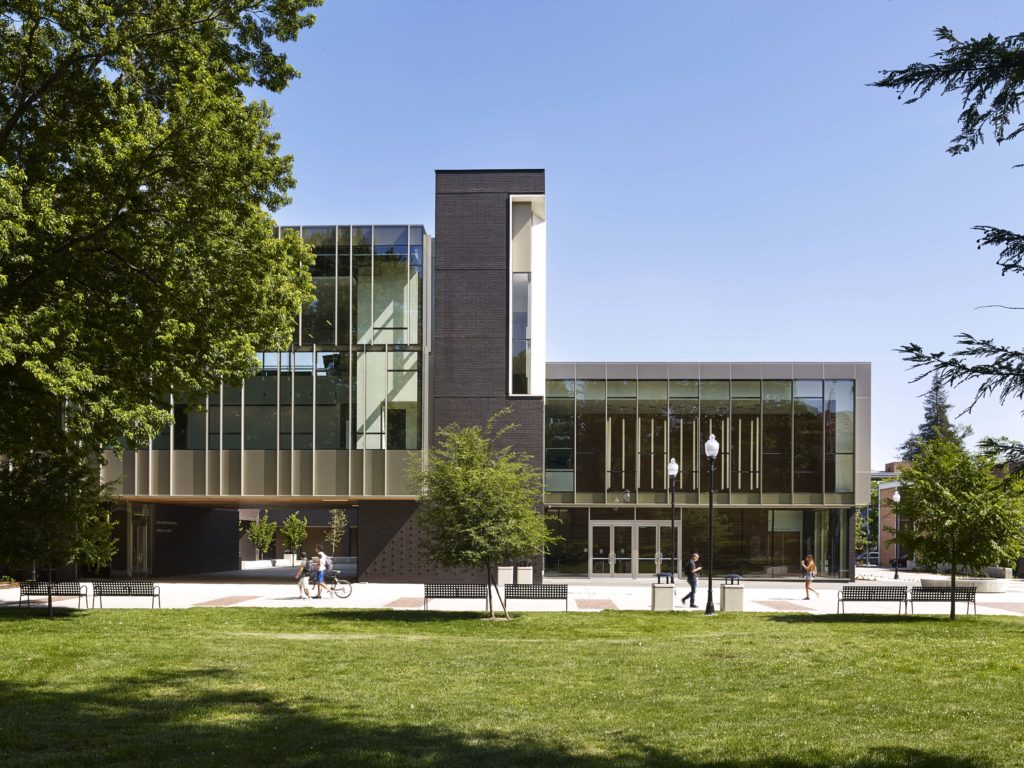
| Location | Chico, CA |
|---|---|
| Client | California State University, Chico |
| Design Partners | WRNS Studio |
| Size | 2 Acres |
| Status | Completed 2014 |
