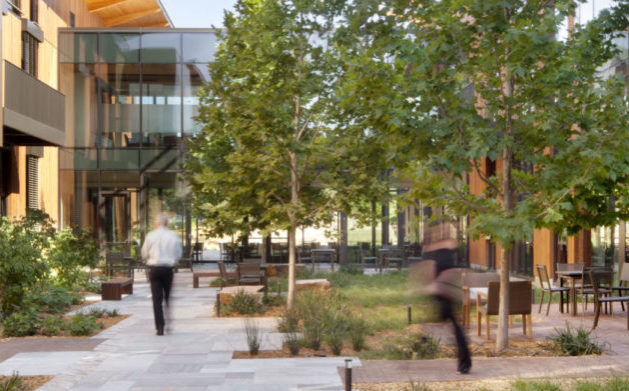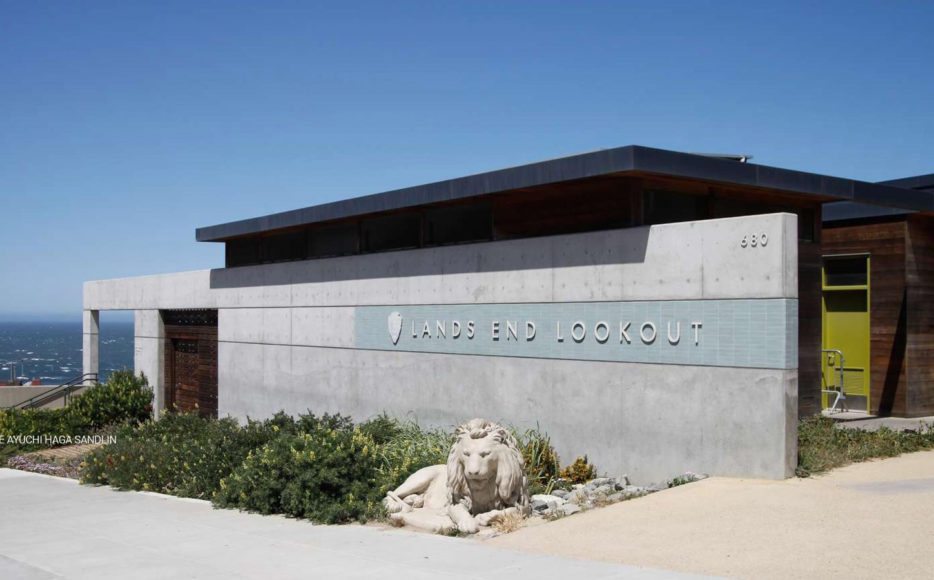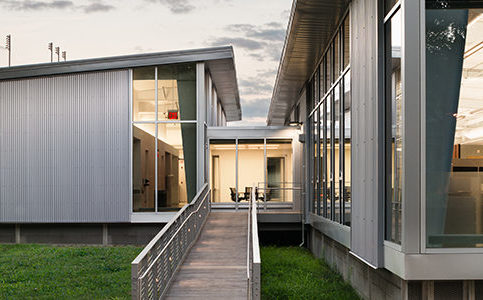The Greek Theatre is a beloved music venue and one of the most recognizable parts of the University of California, Berkeley campus. The historic theater dates back to 1903; and while the University had invested in numerous recent enhancements, including seismic upgrades, repairs to the historic structure, and the addition of a new plaza with concessions and restrooms, its upper lawn still needed attention to improve safety, comfort and venue capacity.
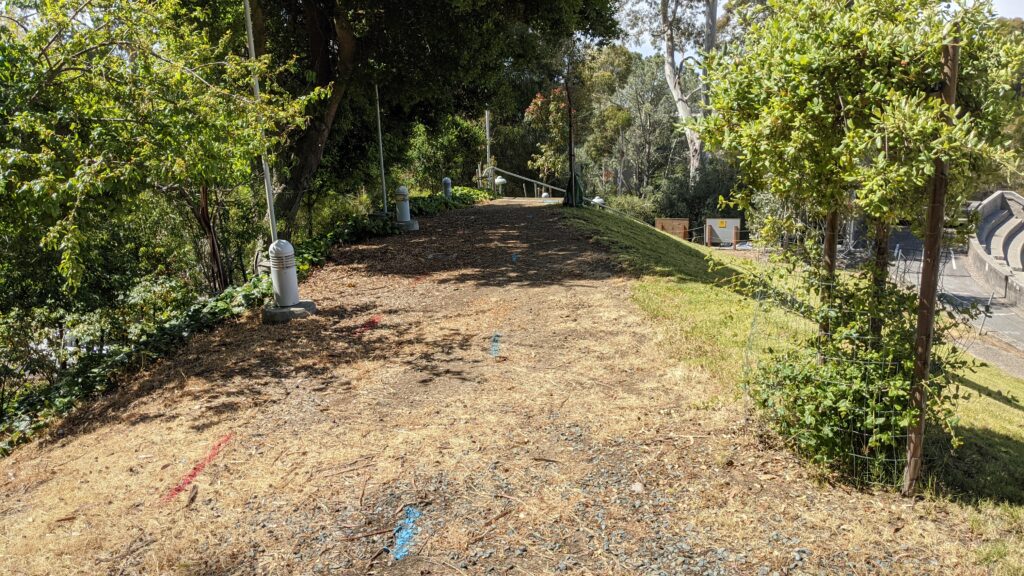
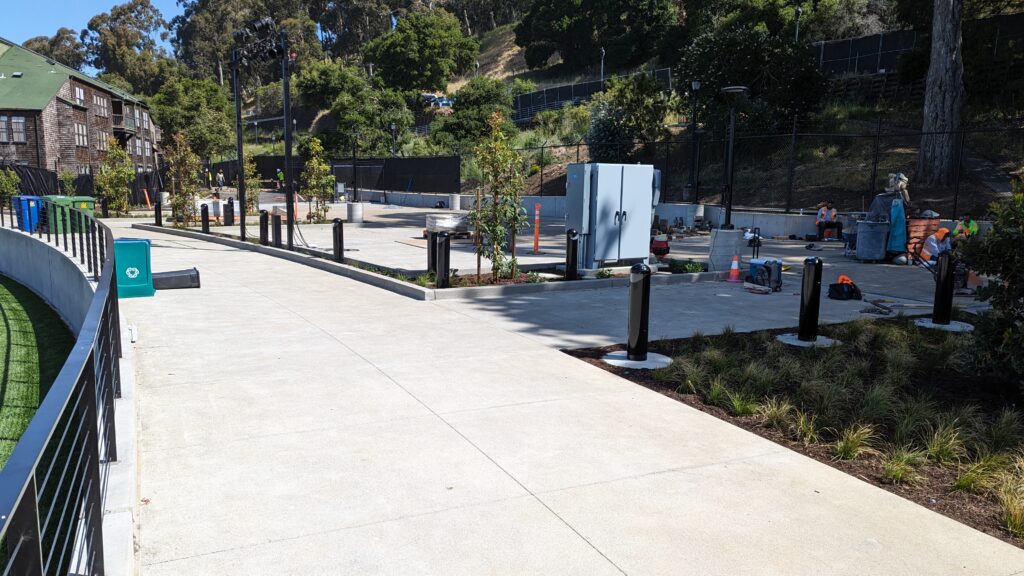
The upper level pathway was an uneven dirt pathways that was unsafe with no easy path for individuals in wheelchairs
has been transformed into paved pathway for accessibility and viewing platforms on the upper plaza offering
ADA compliant seating with views of the Bay.
Collaborating closely with CAW Architects and Studio MLA Landscape Architects, Sherwood provided civil engineering services for the upper bowl improvements. After numerous grading studies, the steeply sloped lawn’s geometry was adjusted for acoustics, sight lines, and guest experience. The lawn was rebuilt with tiers that optimize views and ease access to restrooms and concession areas. New pervious pavers were added in the concession area to minimize runoff and erosion, and ADA access was improved, along with expanded ADA seating and an updated fire access lane.
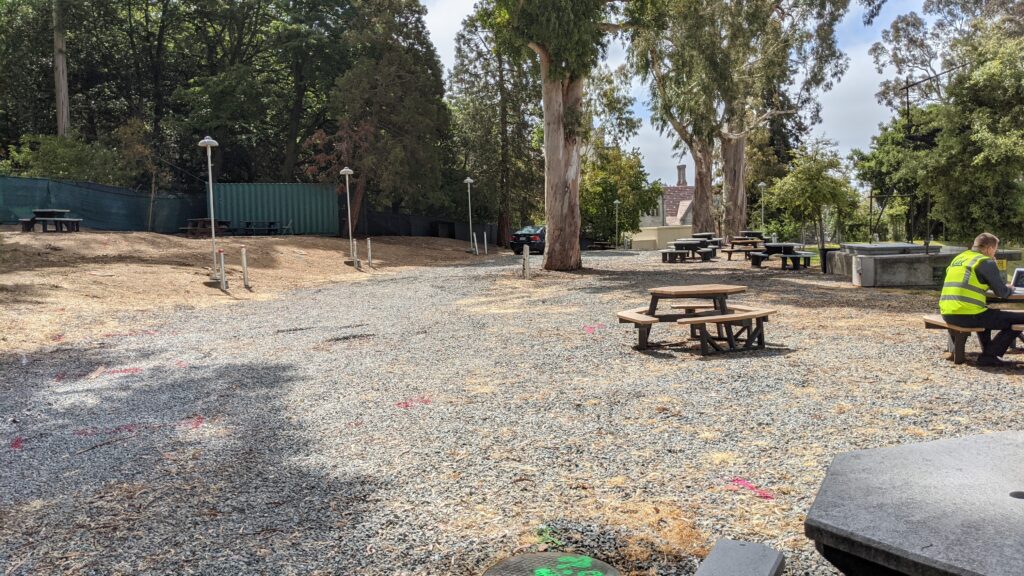
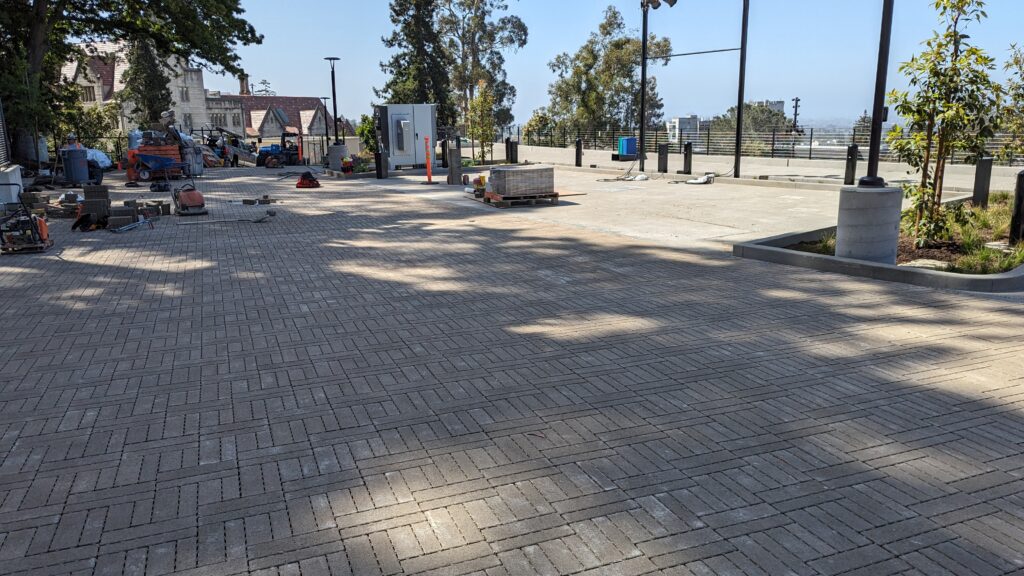
Before and After: New plaza with ADA-compliant pervious pavers (in construction here), which were critical to reducing
stormwater runoff and improving water quality on a vertically challenged site with little space for traditional bioretention.
It is also a fire access lane for adjacent dormitories.
All of this was achieved despite significant site constraints including the 20% slope, the historic stage and amphitheater structure that had to remain untouched, and complex existing networks of electrical and water utilities that also had to be left intact. The engineering team made successful adjustments in the field by closely investigating and solving for the complicated existing conditions, all while maintaining design integrity and ensuring that the project could be completed in time for the first scheduled performance of the 2024 season.
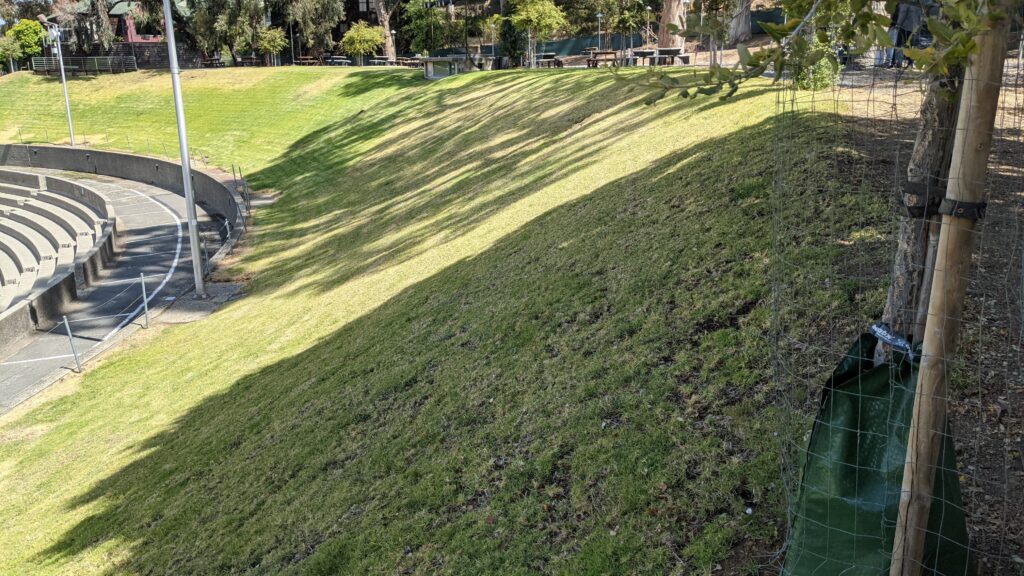
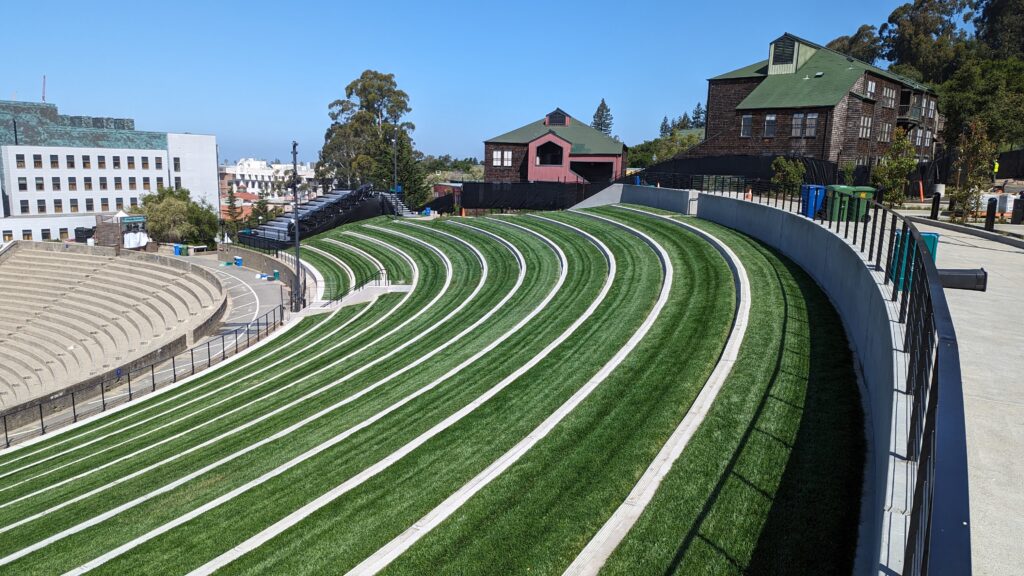
Image of the grassy slope on the hillside of the theater before construction.
Completed construction of the slope to create a terrace hillside.
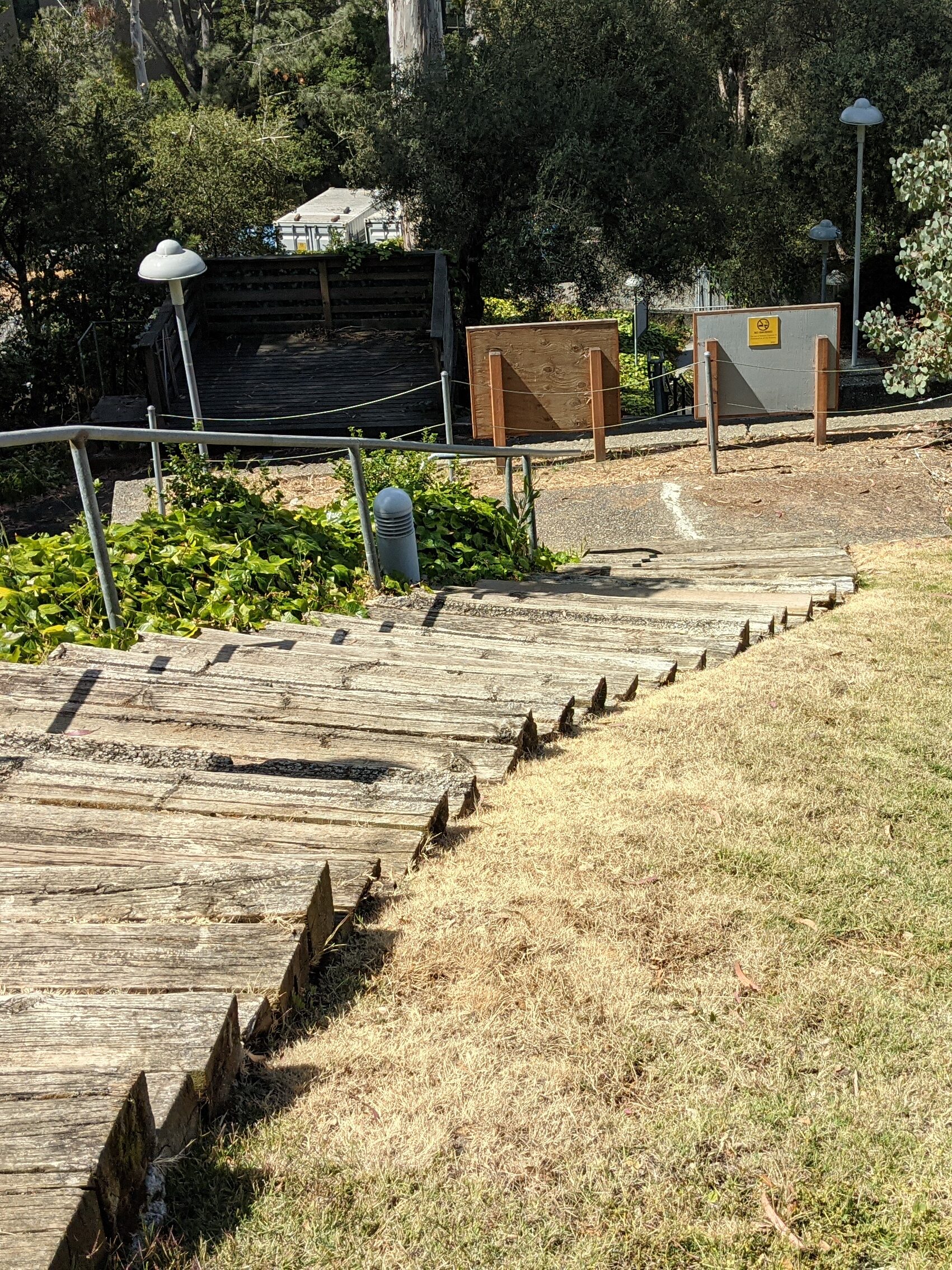
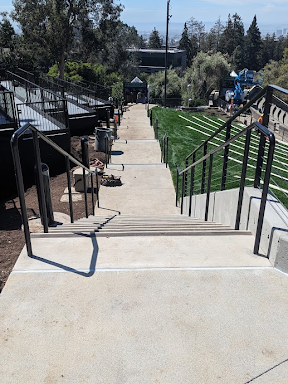
Design and constructed new, code compliant stairs with access to
additional seasonally installed viewing platforms.
| Location | Berkeley, California |
|---|---|
| Client | University of California, Berkeley |
| Design Partners | CAW Architects Studio MLA Landscape Architects Mar Structural Design Silverman & Light Inc. Bothman Construction |
| Size | 2 Acres |
| Status | Completed June 2024 |
