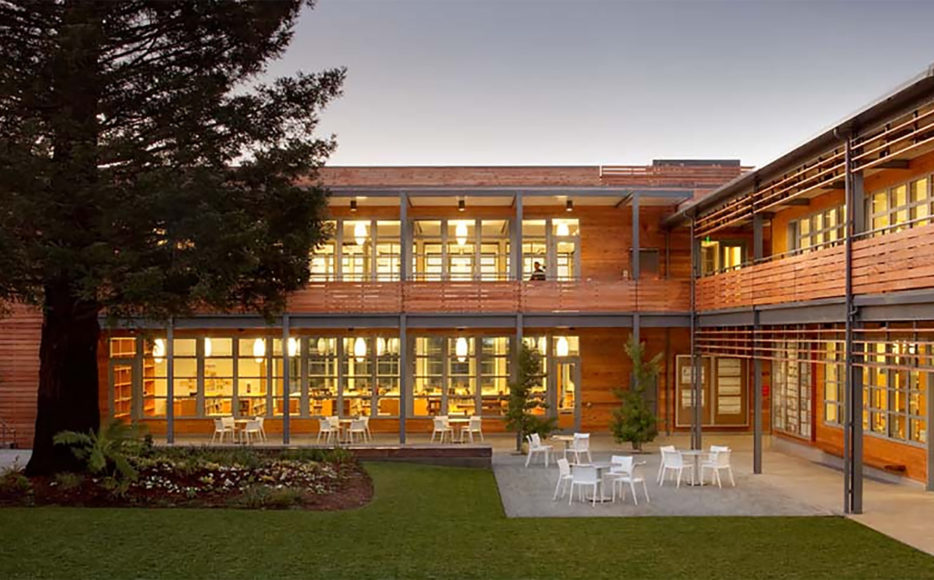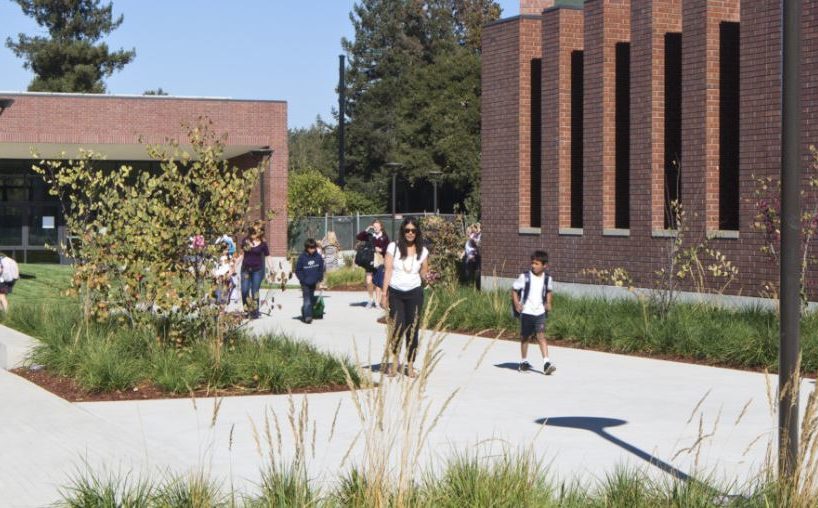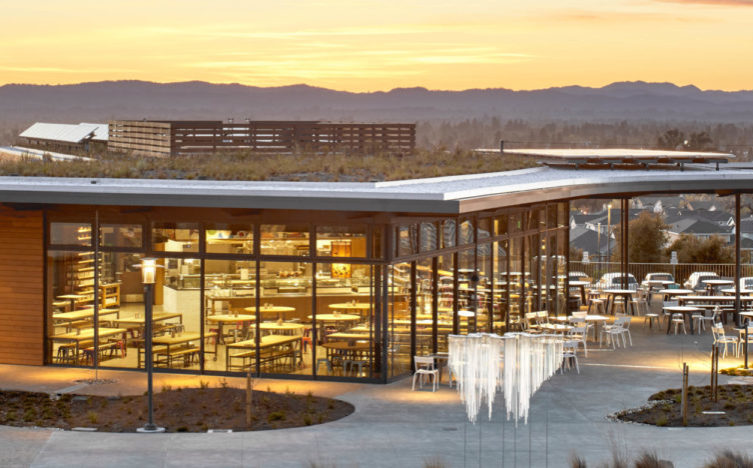When the Harmony Union School District sought to improve its outdoor facilities, Sherwood joined the team to design campus site upgrades including ADA-compliant hardscaping, play spaces, and a new sports field, while improving the school’s water resilience. The 56-acre campus is home to Harmony Elementary School and Salmon Creek School, and is located in Sonoma County, California, near the town of Occidental.
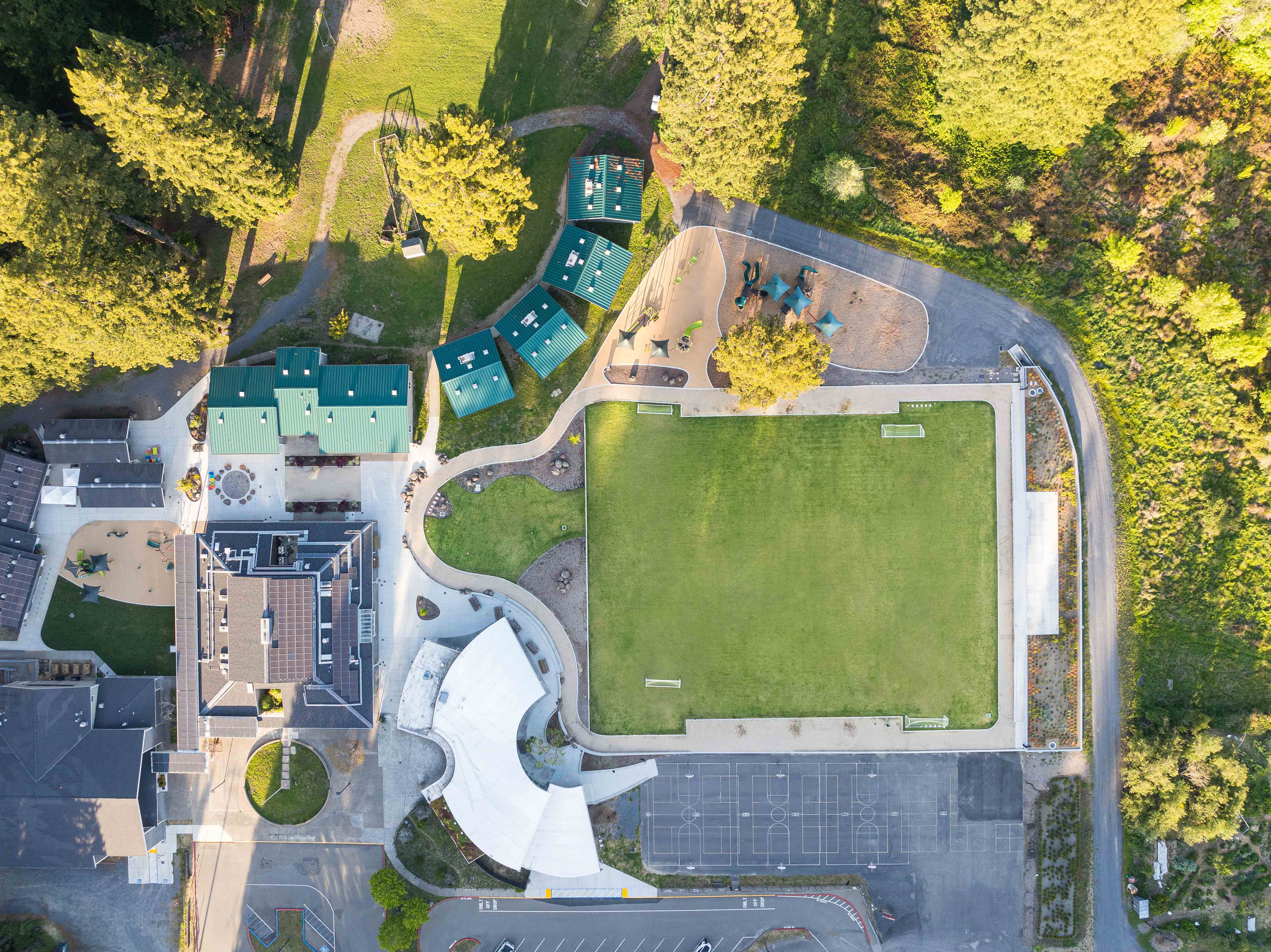
Bird’s eye view of the completed campus
The schools had a specific need to irrigate their large playing field without extracting water from the site’s groundwater well, which is located immediately adjacent to Salmon Creek, an important coho salmon habitat. As a conservation project, the effort was facilitated by Sonoma County’s Gold Ridge Resource Conservation District with funding that included school bonds and a grant from the California Wildlife Conservation Board. Collaborating with TLCD Architecture.

Sherwood’s team designed a 517,000-gallon rainwater catchment system, including a cistern that harvests and stores rainwater used to irrigate the new playing field without taxing the sensitive creek. The tank, constructed of concrete to maximize longevity, also acts as sports bleachers and solves site grading challenges, and the large storage capacity provides water resources when needed for local wildfire-fighting efforts.
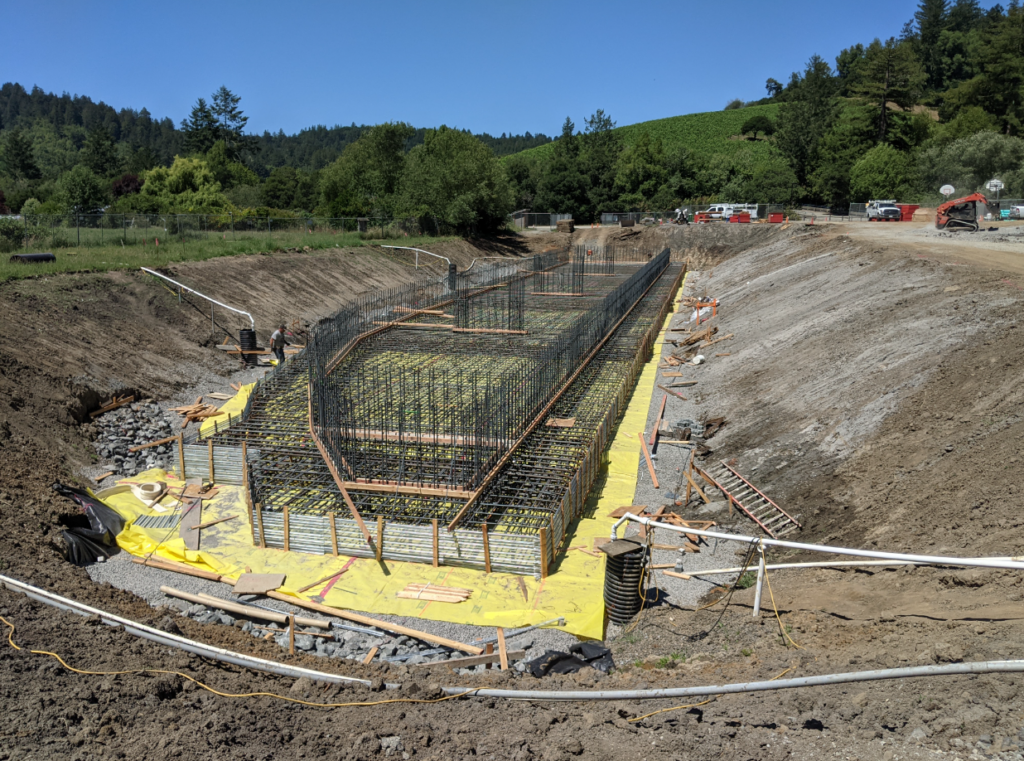
Base construction of the cistern that will function as a storage tank for water reuse | Image Image Credit John Green and Gold Ridge RCD.
The school’s campus includes four distinct habitats that contribute to nature-based learning programs, including a creek and waterfall, a redwood forest, wetlands, and grasslands. By collecting rainwater runoff, which previously flowed directly into the creek and caused pollution, erosion and flooding, the creek’s water quality is protected; and when the cistern is full, the additional water goes through a bioretention filter and existing wetland to slow down and spread out its flow. A viewing platform and other kid-friendly monitoring components help to incorporate watershed management and stream restoration topics into the schools’ curriculum.
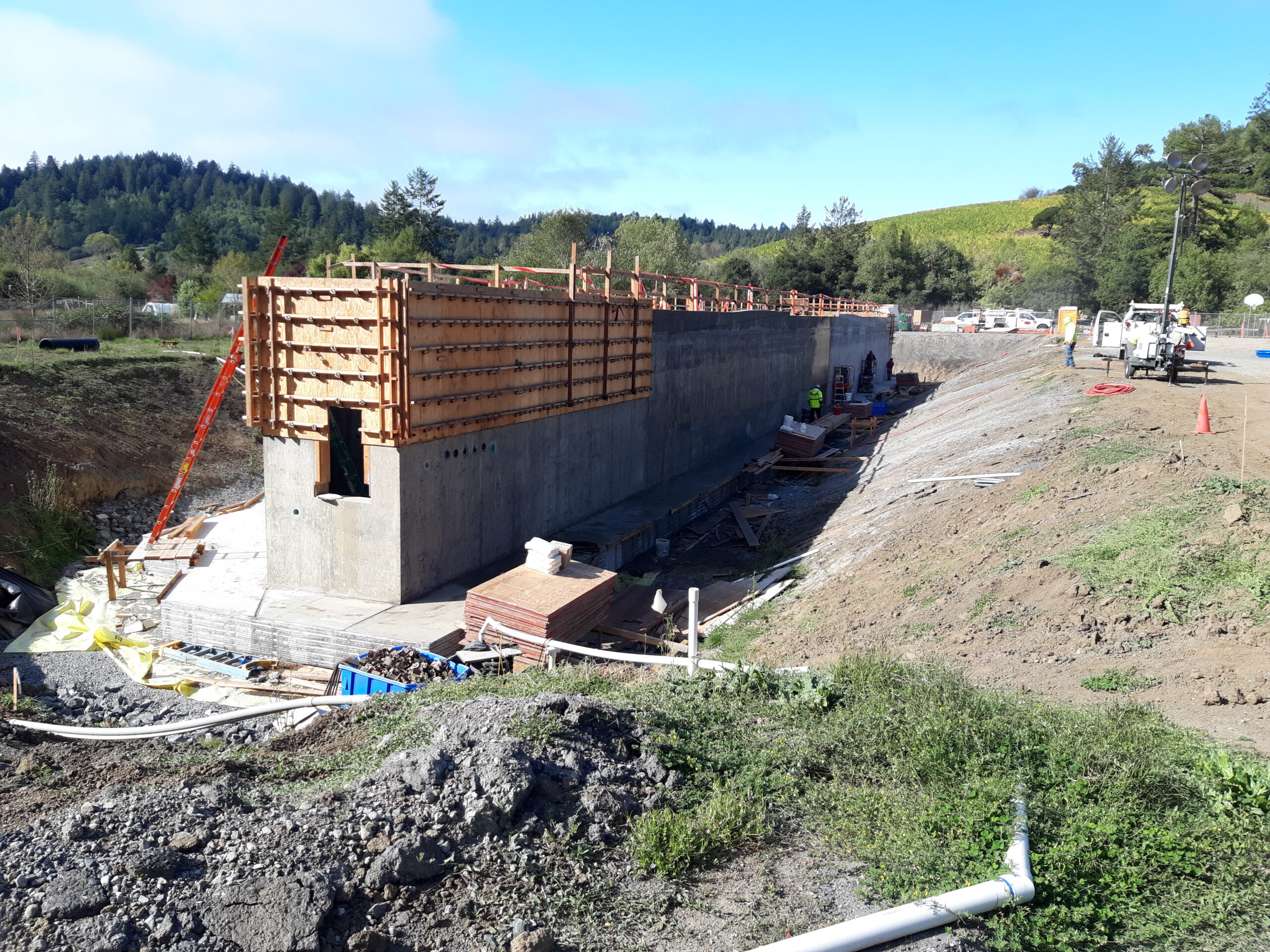
Mid-construction of the cistern that will store water for irrigation on site | Image Counterpoints Construction Services
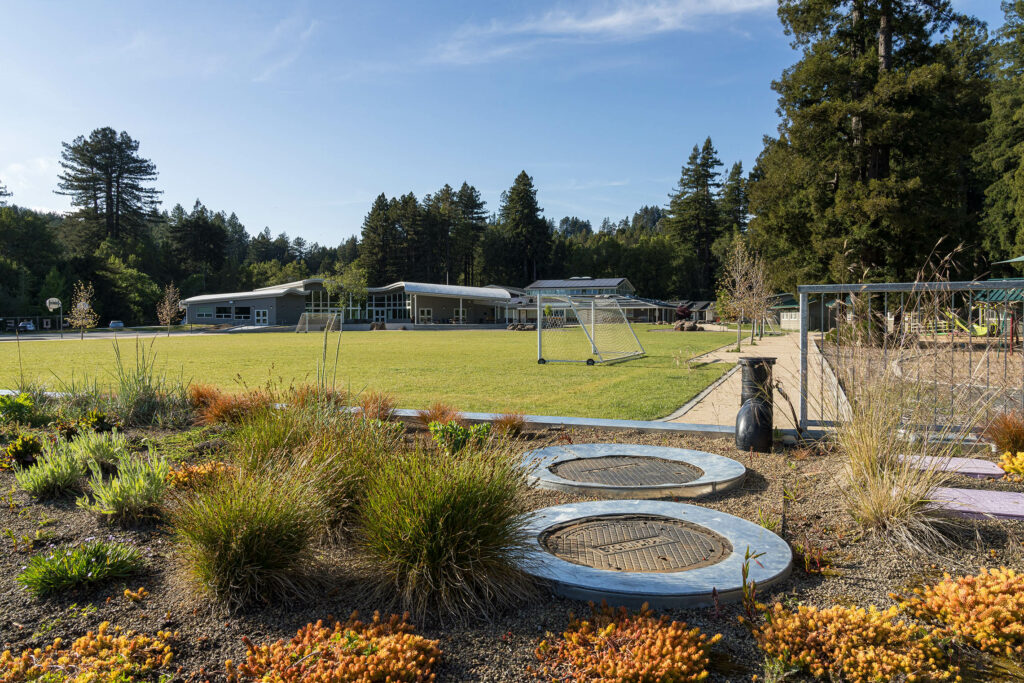
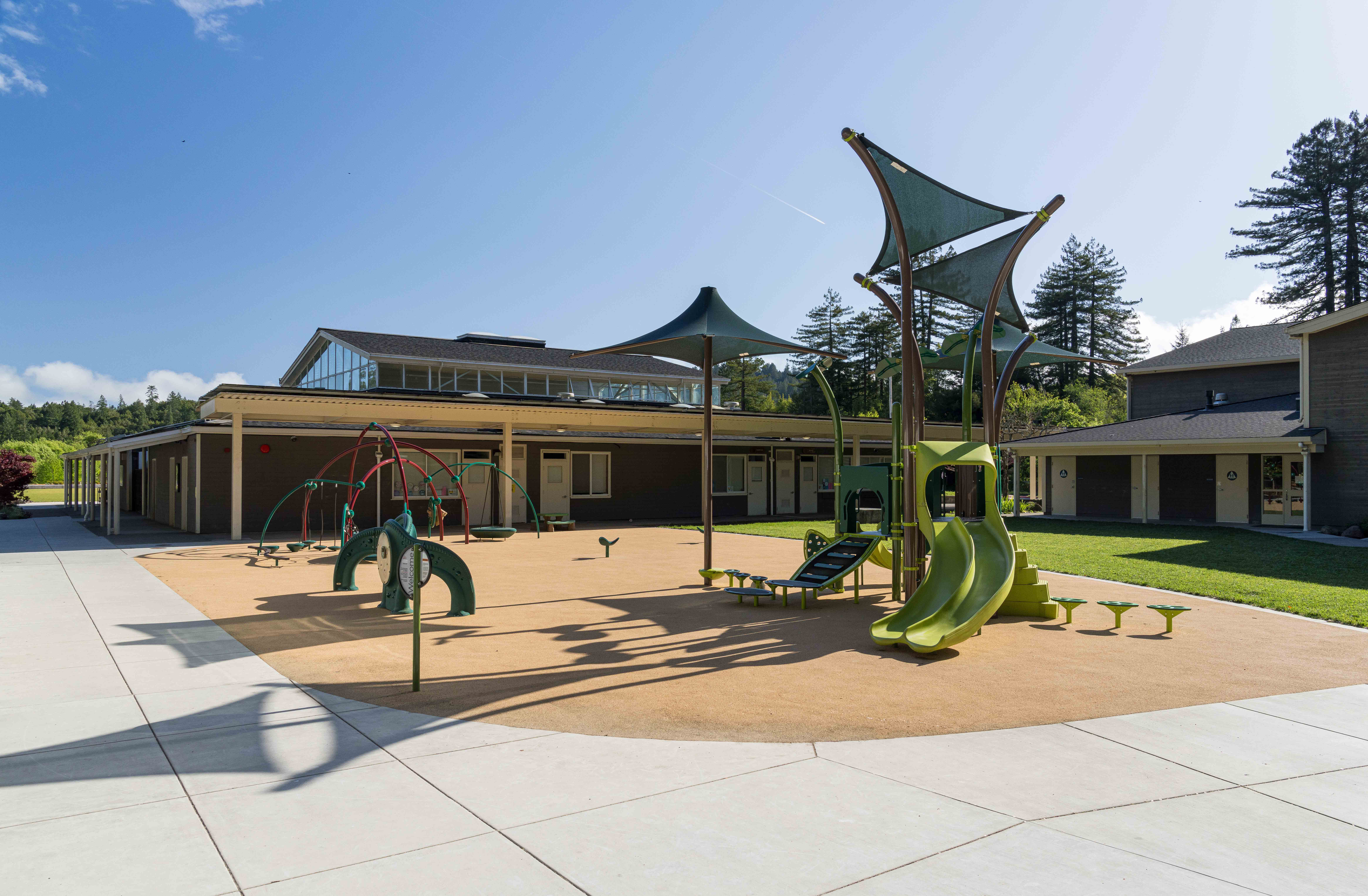
Left: Green roof above the rainwater cistern, utility access hatches that enclose the rainwater recycling irrigation system for the new grass turf field. Right: Grading and drainage design for playground improvements
| Location | Occidental, California |
|---|---|
| Client | Harmony Union School District |
| Design Partners | Architect: TLCD Architecture Landscape Architect: Quadriga Other Engineers: ZFA (Structural) Brunsing (Geotech) General Contractor: Counterpoint Construction Services |
| Size | 56 Acres |
| Status | Completed 2023 |
