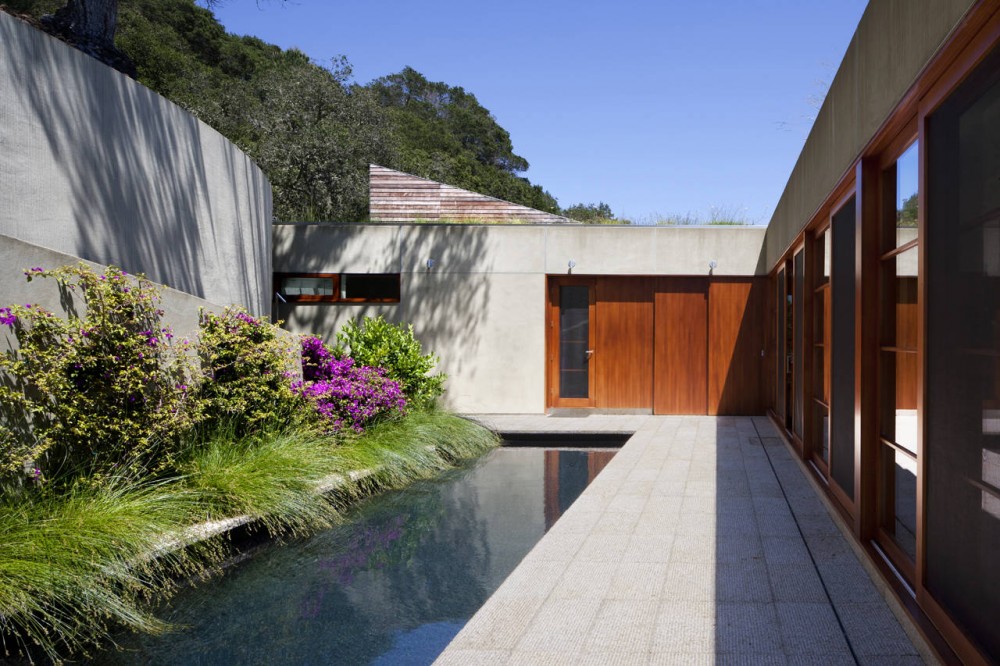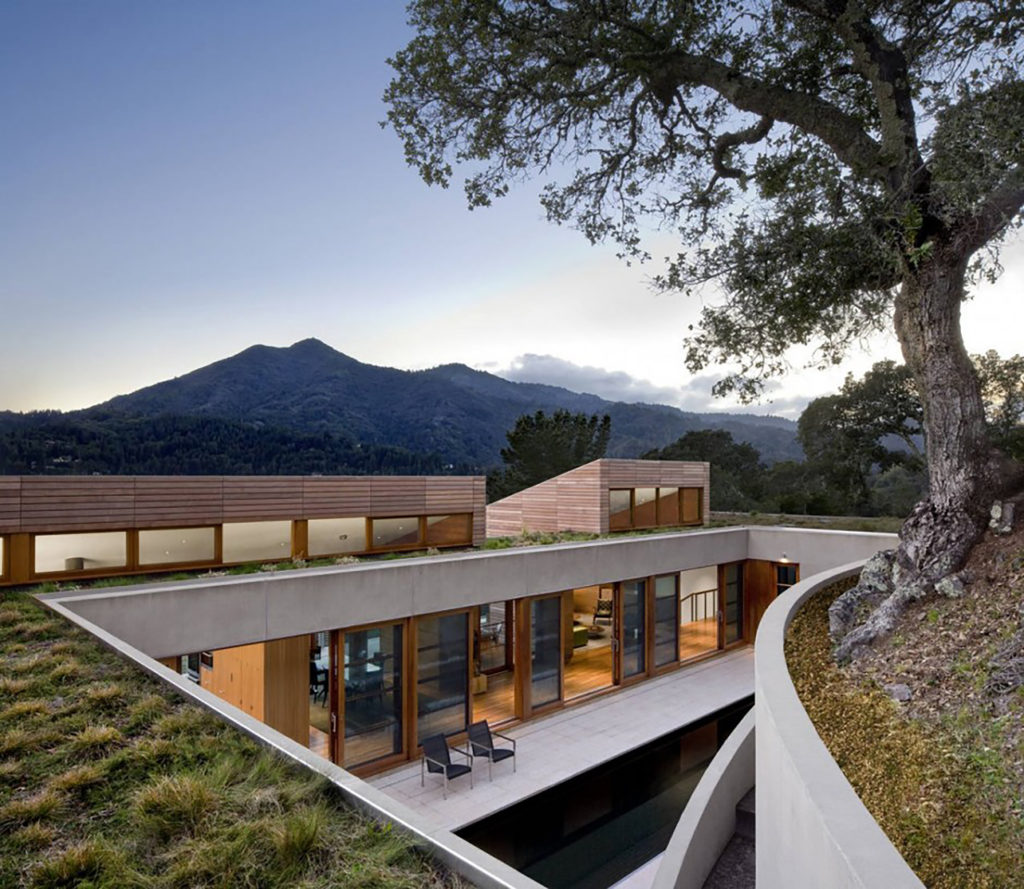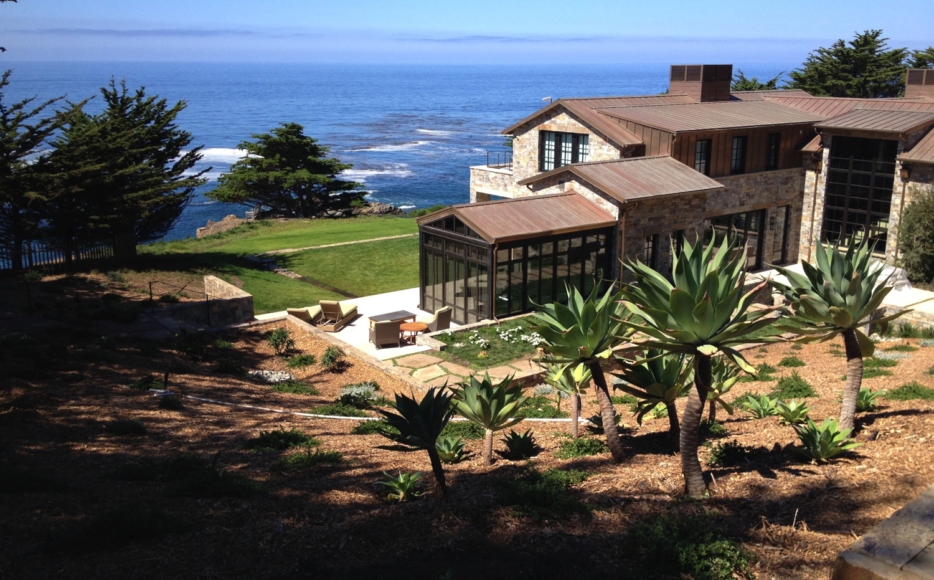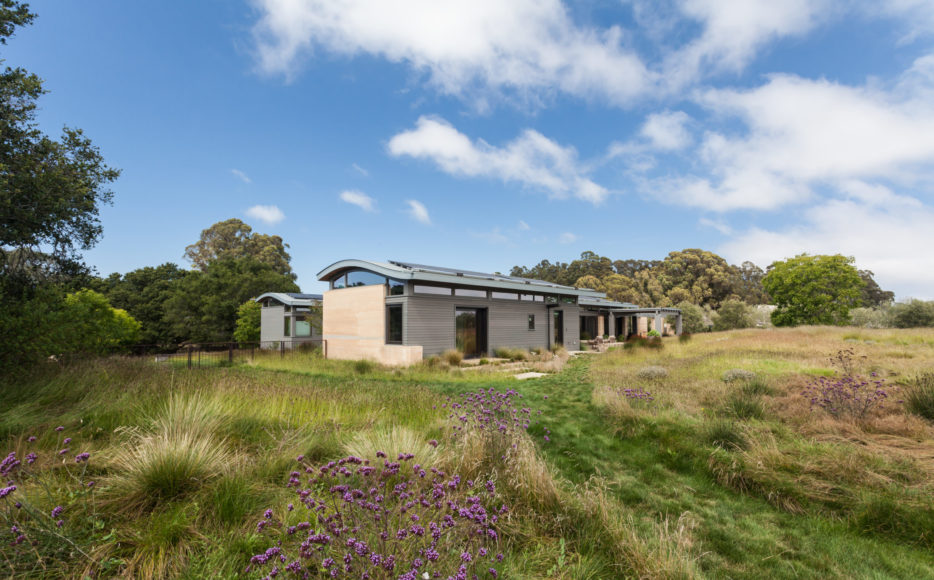Nestled into a hillside in Kentfield, California, Sherwood worked with Turnbull Griffin and Haesloop Architects, Redhorse Constructors and GLS Landscape Architecture, to design an award-winning residence focused on sustainable site design and water reuse. Due to its location and unique topography, a complicated retaining wall and drainage system were required, with integrated drainage solutions designed into the paths that traverse the steep hillside. These paths serve as level spreaders integrating the stormwater management with the systems of a living roof. Additionally rainwater is captured in a stormwater basin for on-site reuse. By including a pool that follows the natural shape of the hillside, and other hardscape features that facilitate site drainage, Sherwood was able to help design a residence that exemplifies sustainability while fitting seamlessly into the surrounding landscape.
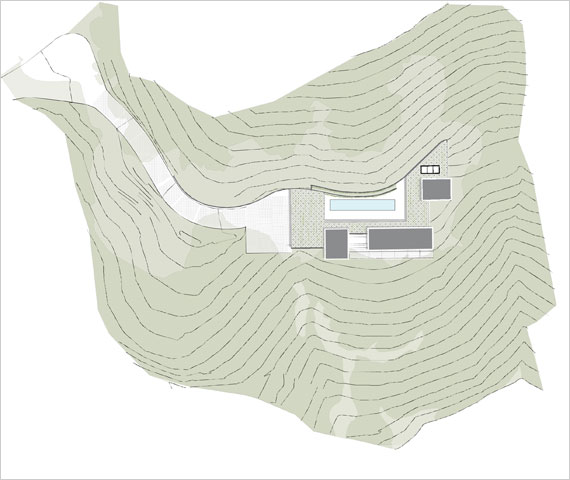
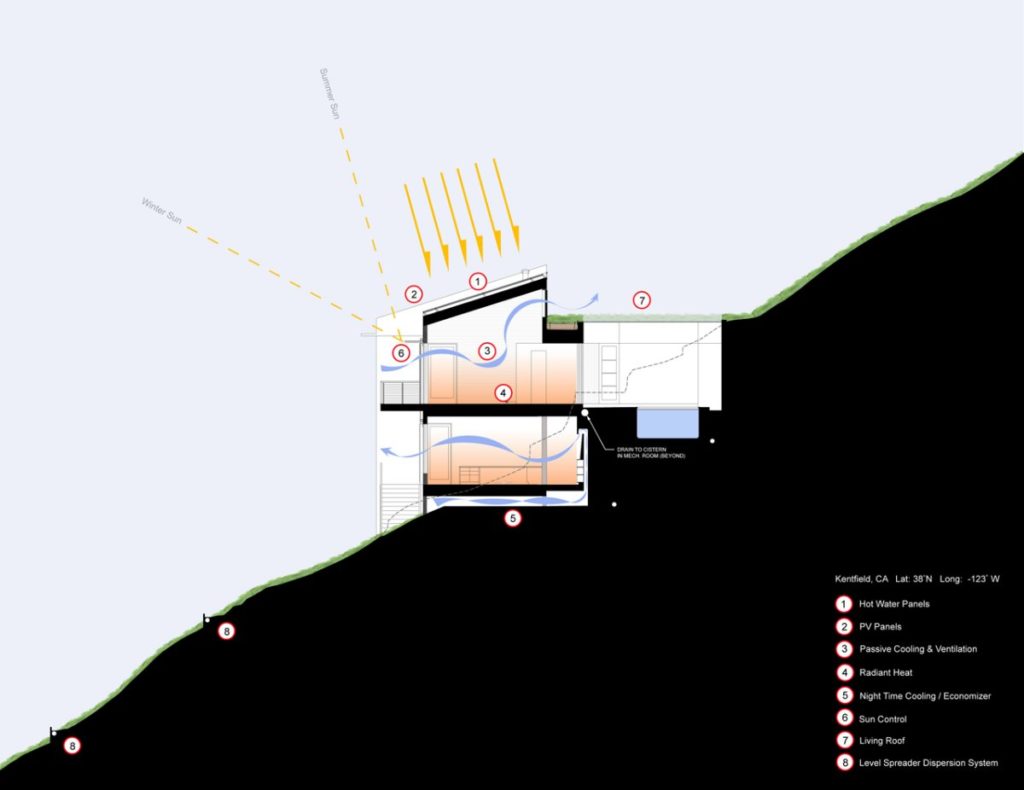
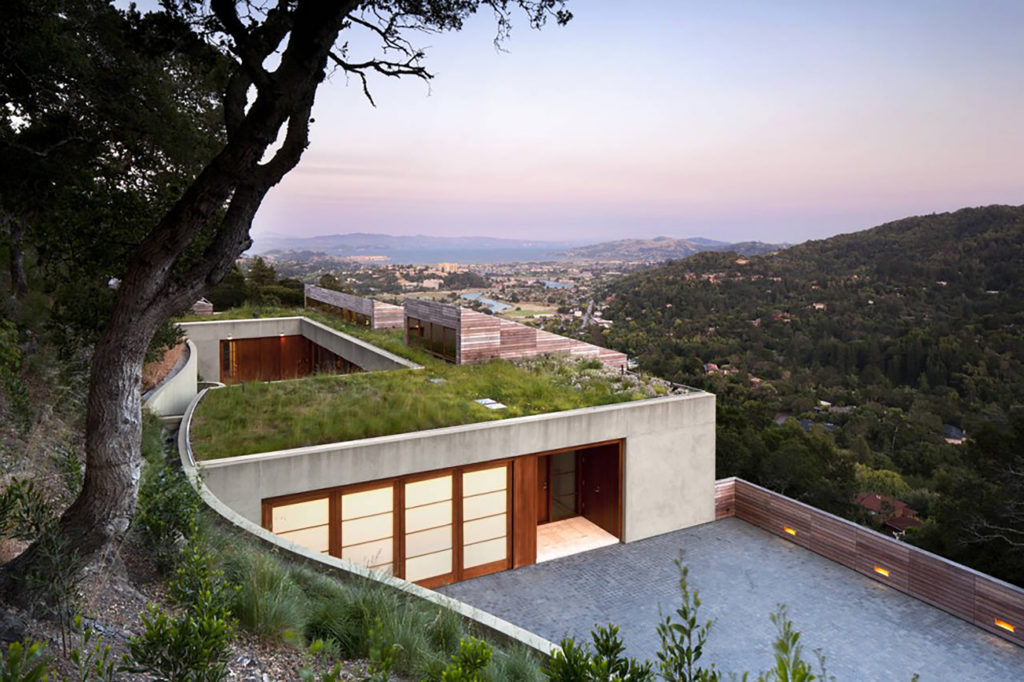
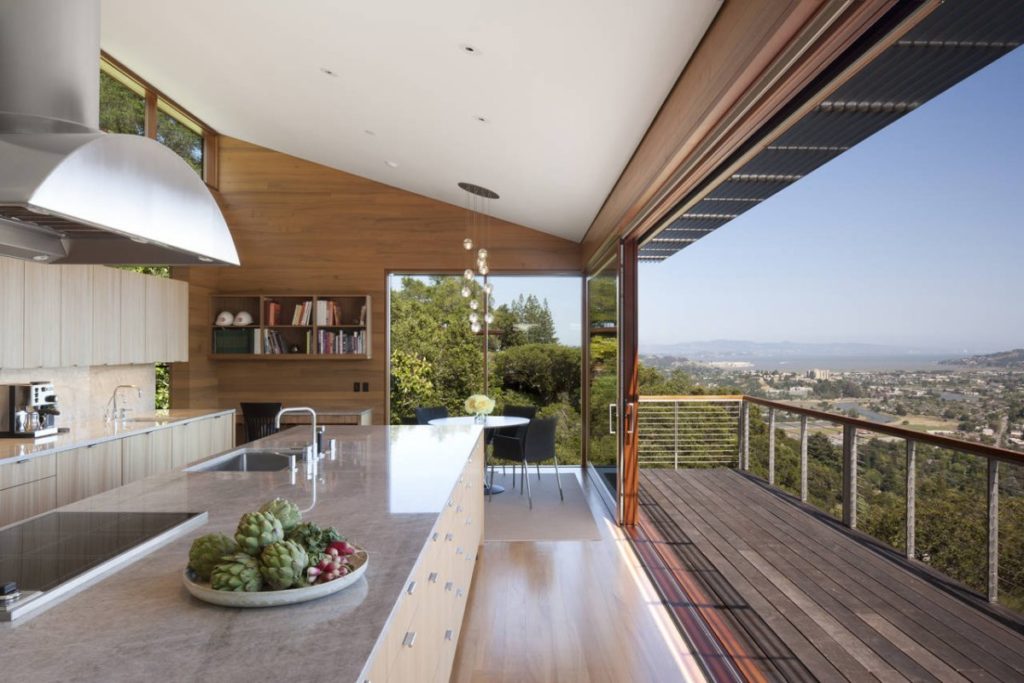
| Location | Kentfield, California |
|---|---|
| Client | Private Owner |
| Design Partners | Turnbull Griffin and Haesloop Architects, Redhorse Constructors, GLS Landscape Architecture |
| Size | 5,900 SF |
| Status | Completed |
