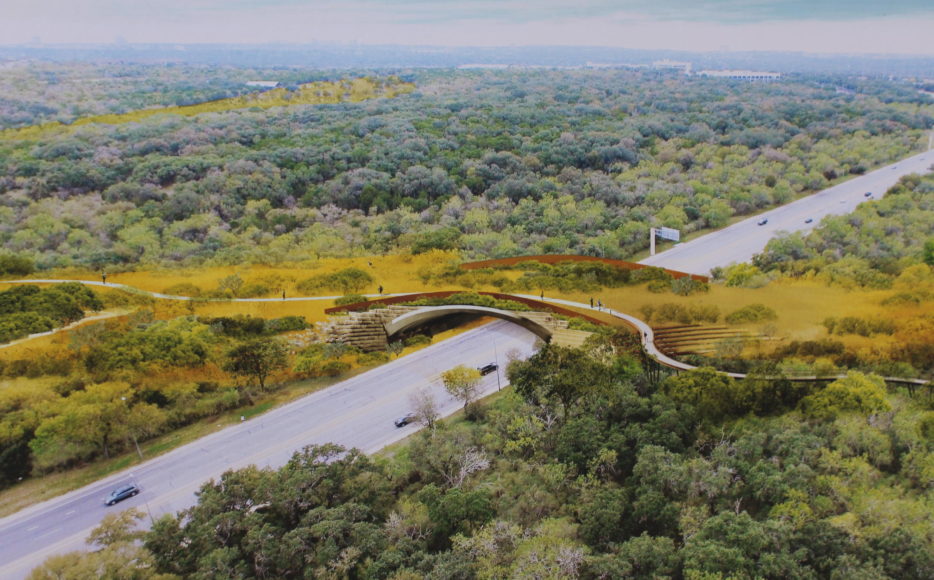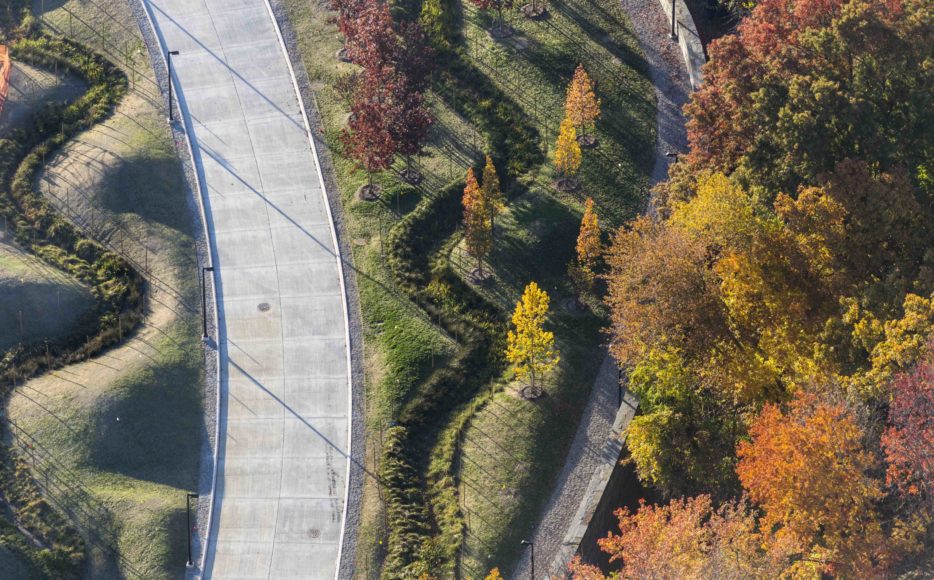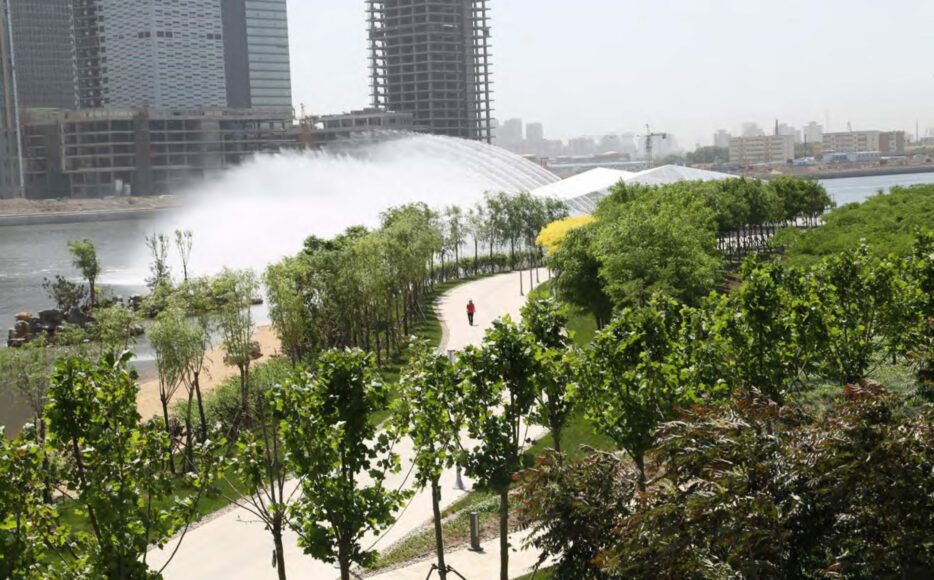For decades, India Basin’s waterfront remained disconnected from San Francisco’s Bayview-Hunters Point neighborhood, a neglected blight on the shoreline. The industrial past of building boats and repairing vessels left an environmental stain, a brownfield over much of the area. But years of meetings between residents, city officials, and designers resulted in a plan to rejuvenate the existing waterfront and add new amenities to a neighboring property.
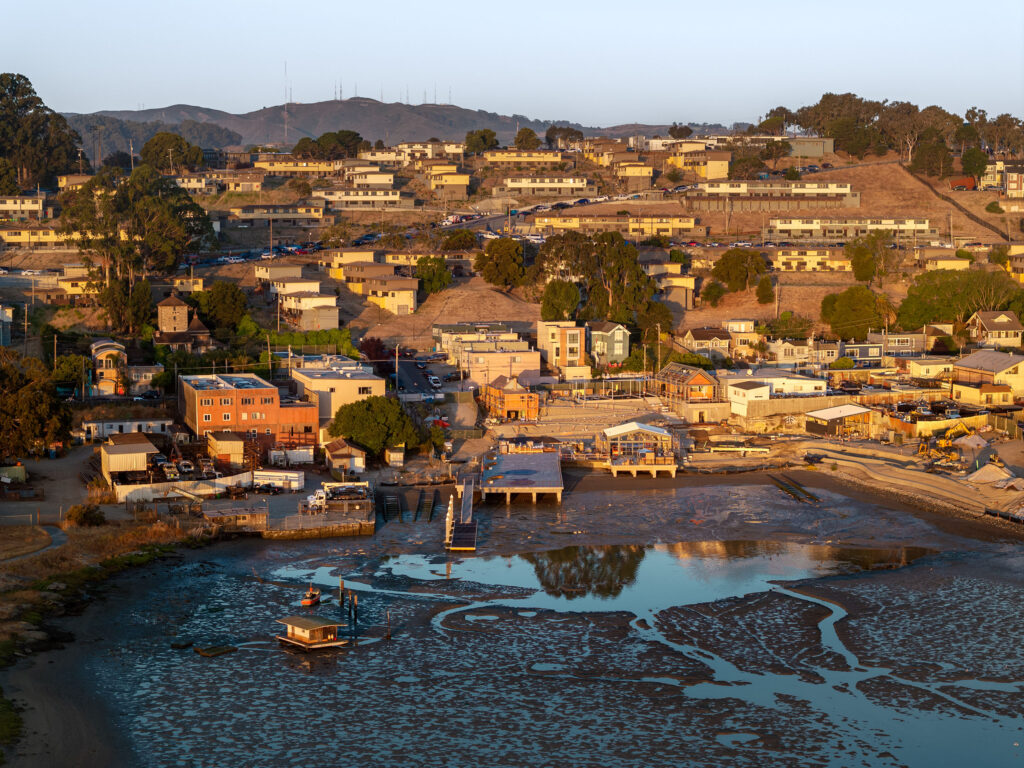
Image Credit Andrea Gaffney Photography
The landmark Equitable Development Plan, a first for San Francisco, is a model of environmental and social justice, preserving the culture and identity of the historic neighborhood while providing economic and social benefits. The construction and renovations will provide amenities to communities that have been historically neglected and will bolster resilience to the effects of rising seas and more intense storms caused by the climate crisis.
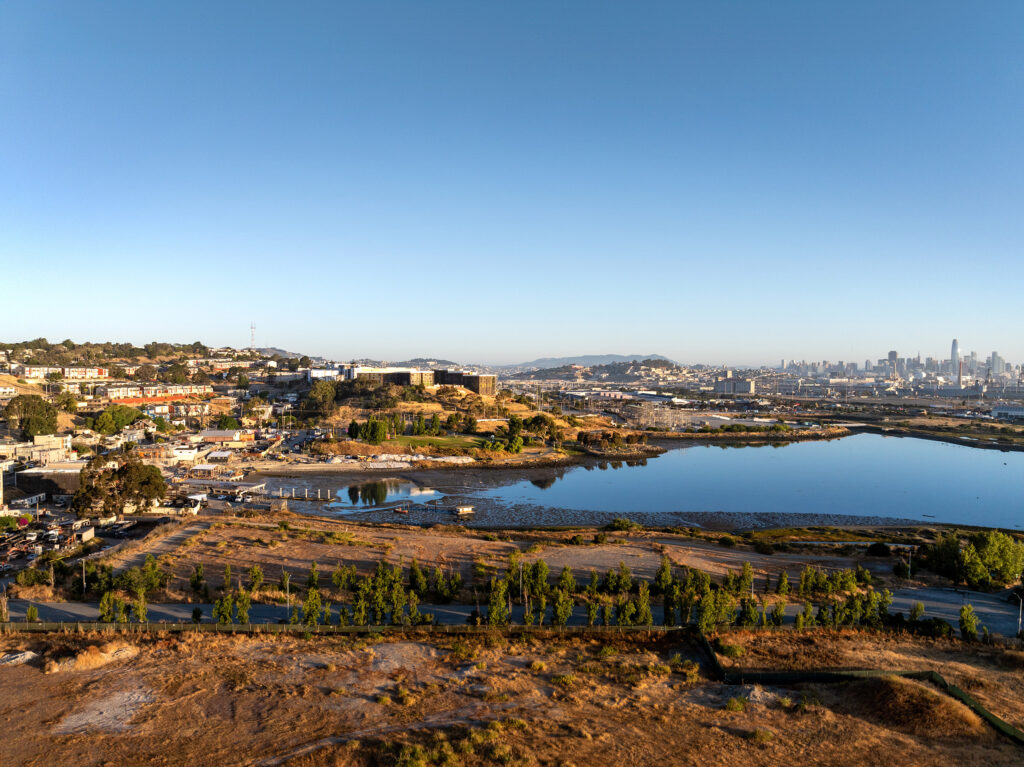
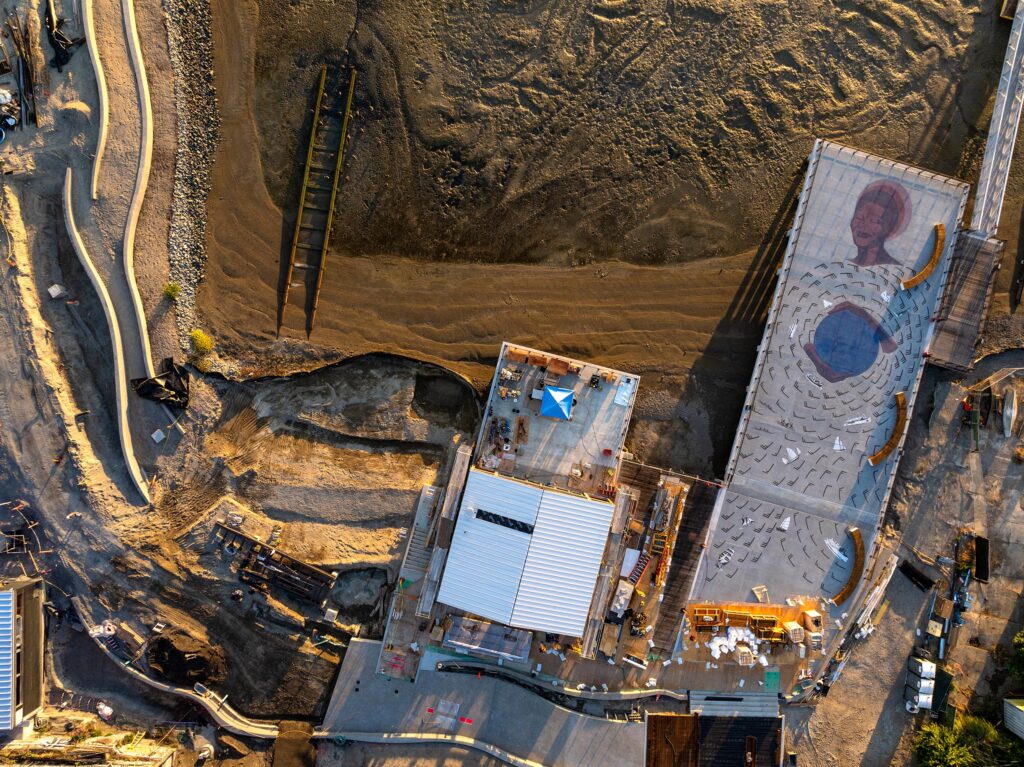
Site Images of India Basin Shoreline Park | Image Credit Andrea Gaffney Photography
As civil engineers on the project, Sherwood created solutions for the heavily sloping site’s challenges by collaborating with a coastal engineer to design grading that provided flood protection while also remaining sensitive to park users. To control stormwater, a system of bioretention basins and coastal wetlands filter pollutants and slow runoff as it percolates through the soil and roots before flowing into the bay.
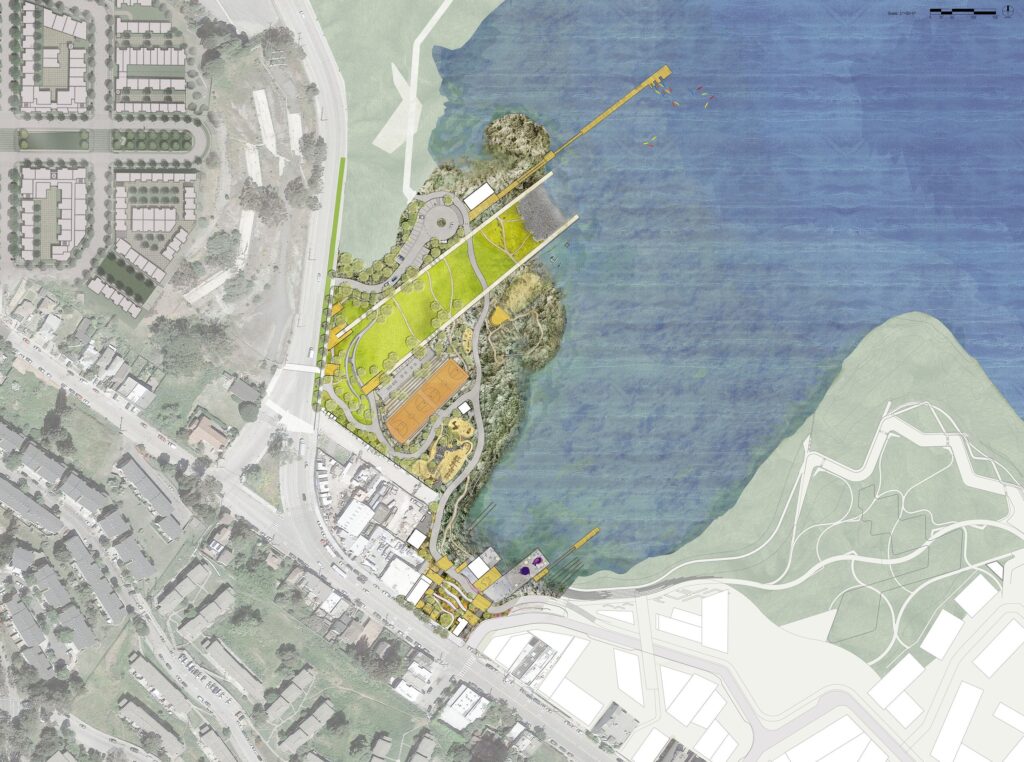
Aerial Illustration of the proposed site | Image Credit GGN
Sherwood also designed the site’s pedestrian pathways, parking lot, fire access, and utility connections including domestic water, fire water, sanitary sewer and storm drainage, and facilitated the utility layout of electrical, joint trench and irrigation. Sherwood also helped with the right of way site improvements at Innes Avenue, Hudson Avenue and Hunter’s Point Boulevard.
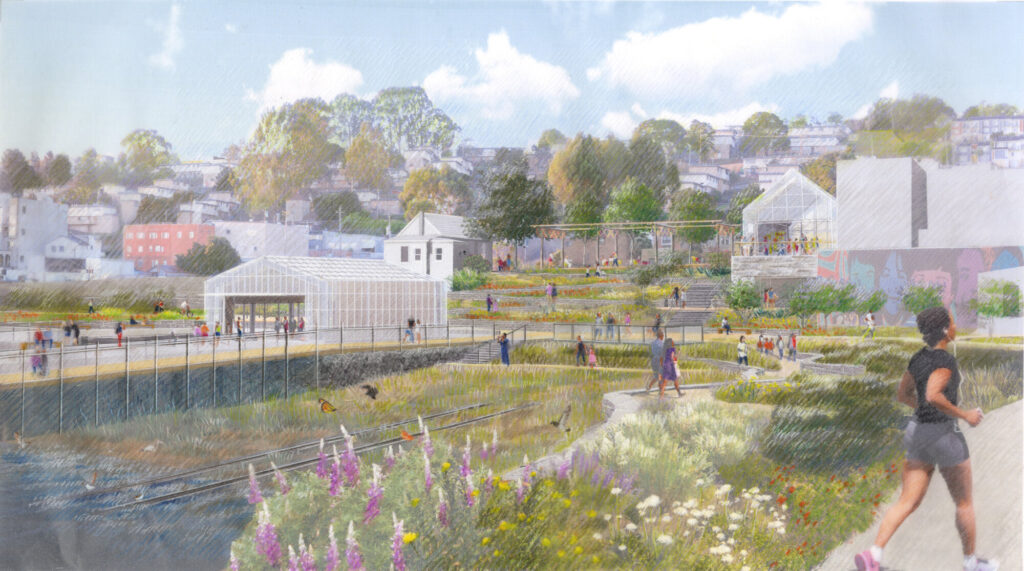
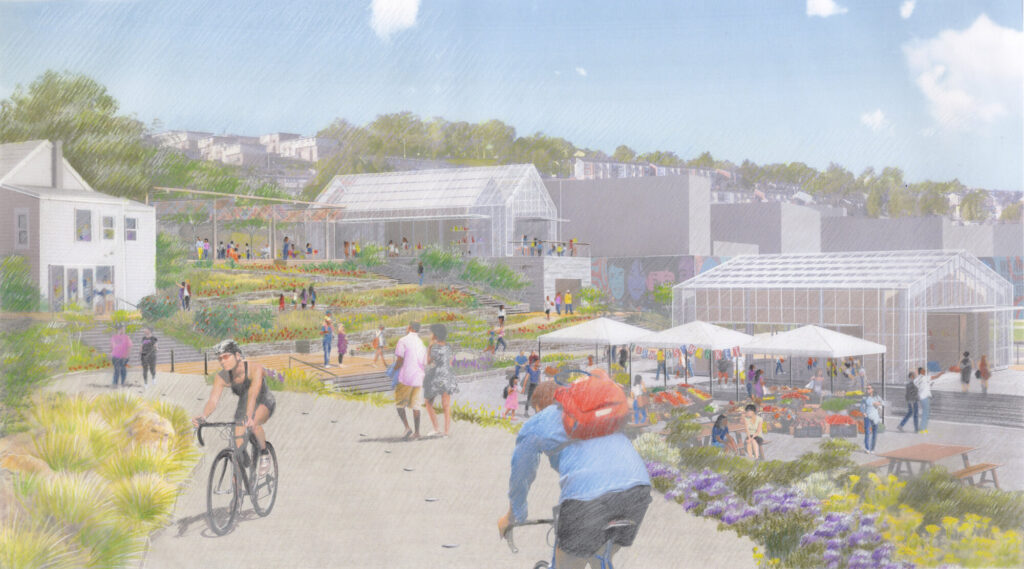
Proposed illustration of the amenities of the site as a recreational and community gathering space | Image credit GGN
With its combination of social and environmental innovations, India Basin Waterfront Park is a model of how to collaboratively create solutions sensitive to an underserved neighborhood’s needs.
| Location | San Francisco, California |
|---|---|
| Client | San Francisco Recreation and Parks |
| Design Partners | GGN Jensen Architects Moffatt & Nichol Jon Brody Structural Swinerton Rana |
| Size | 10 Acres |
| Status | Completed Oct 2024 |
