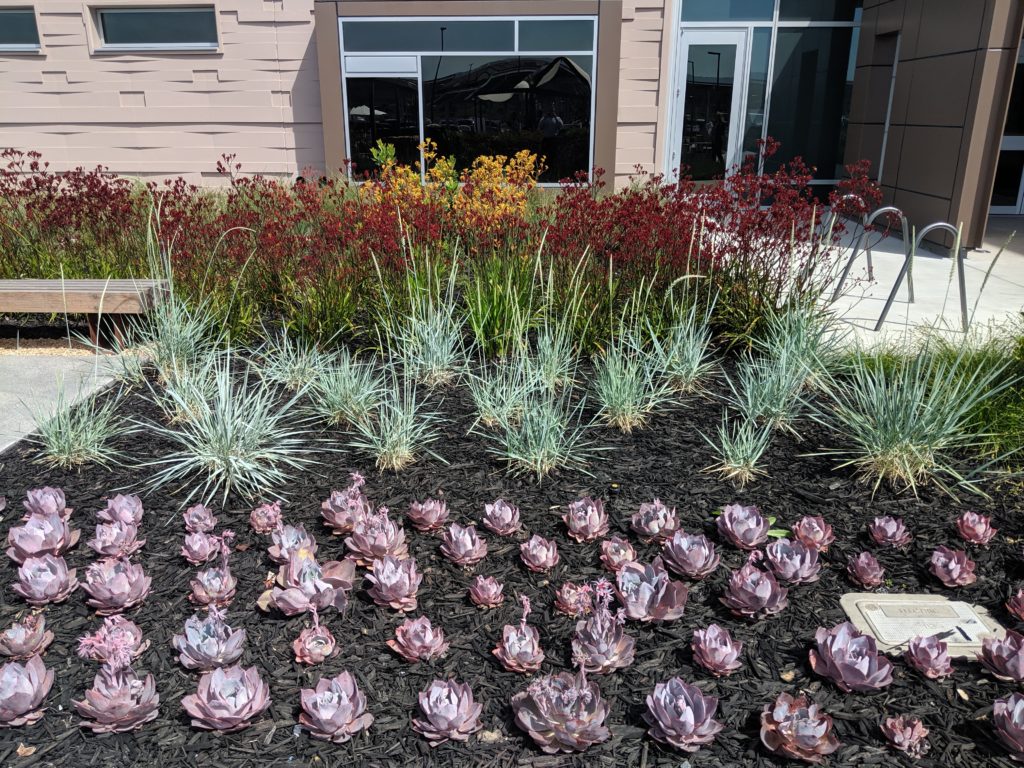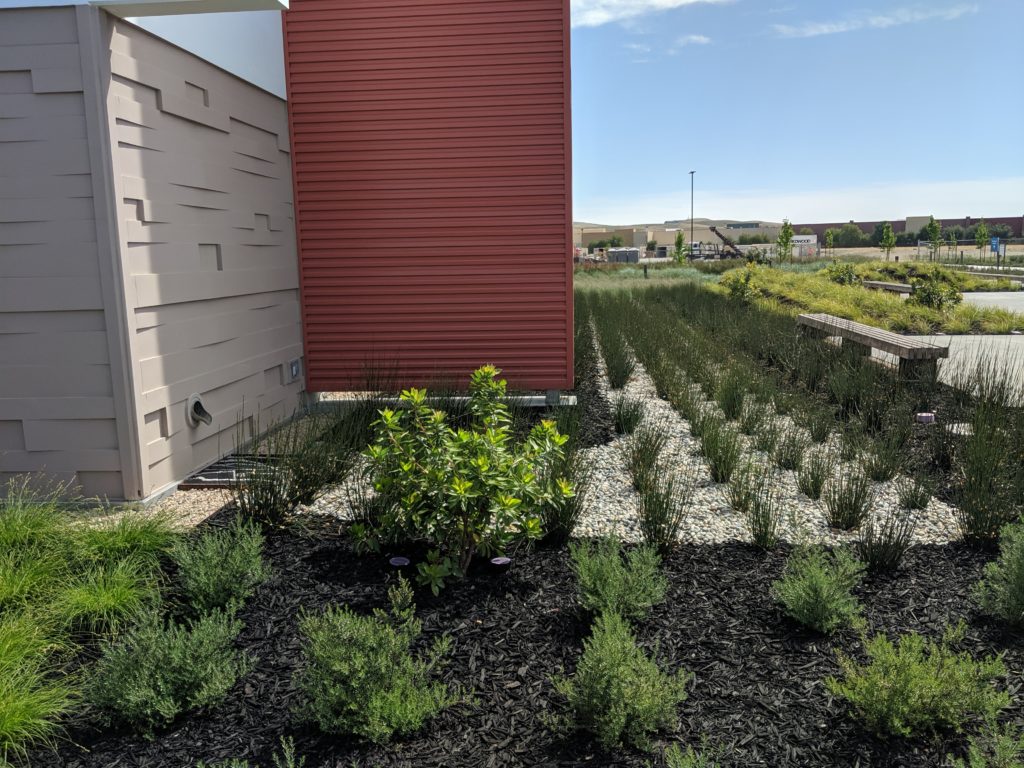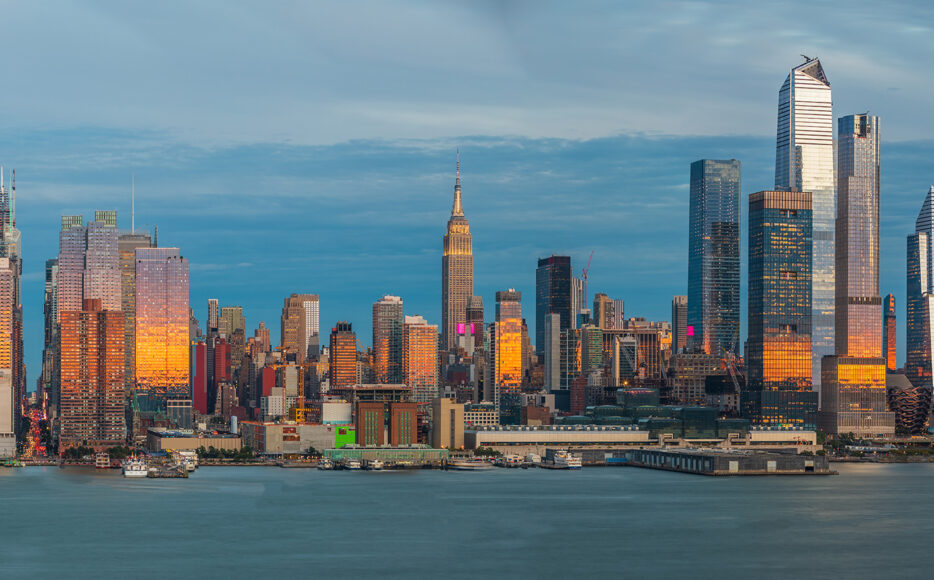The Special Medical Office and Cancer Center, Phase I of the multi-phased Kaiser medical campus, inhabits nearly a third of the 55-acre site near downtown Dublin. In close collaboration with the design team, Sherwood worked to develop a site drainage and development strategy. Our strategy incorporated historical and ecological analysis of the Dublin foothills into the present-day needs of a high-performing, urban medical campus promoting health and well-being. Our approach utilized natural stormwater management methods to reduce infrastructure requirements while providing programmatic and aesthetic values to landscape areas. Such water resource strategies included a particular sensitivity to reducing overall potable use; a critical element in achieving the project’s LEED Gold certification.
Importantly, our site utility infrastructure was designed for future phasing, maximizing efficiencies on Phase I while allowing for future development and connections.
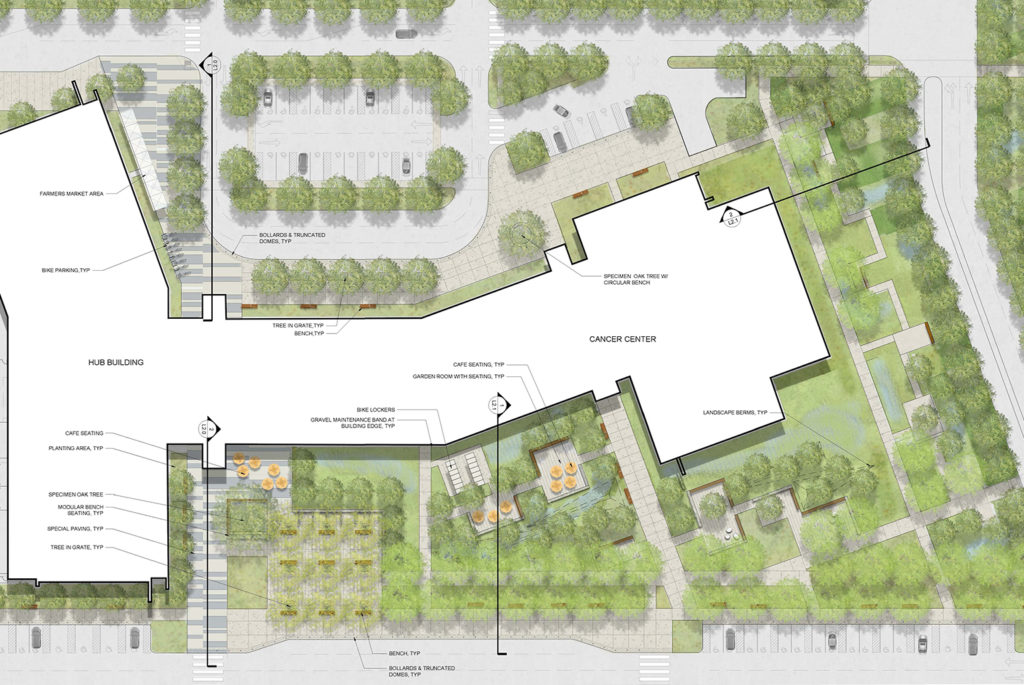
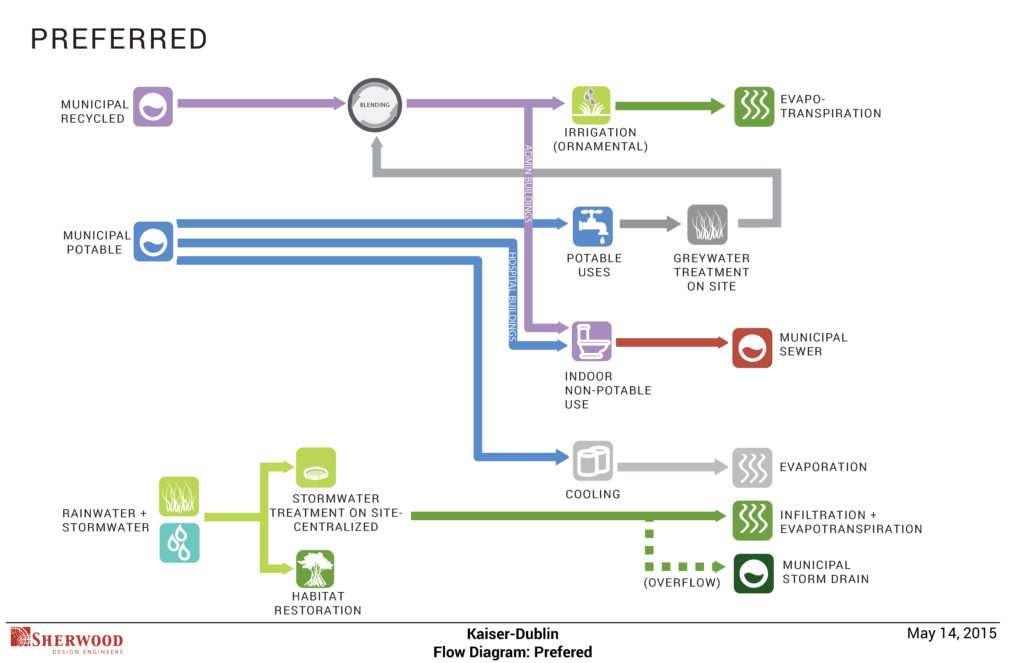
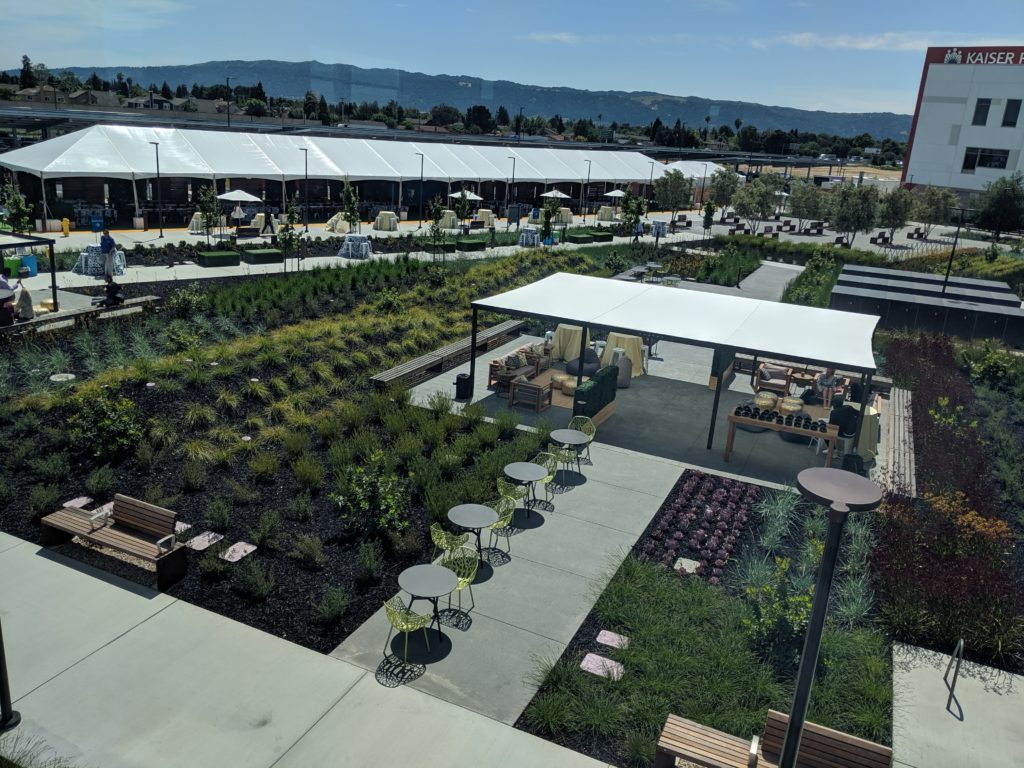
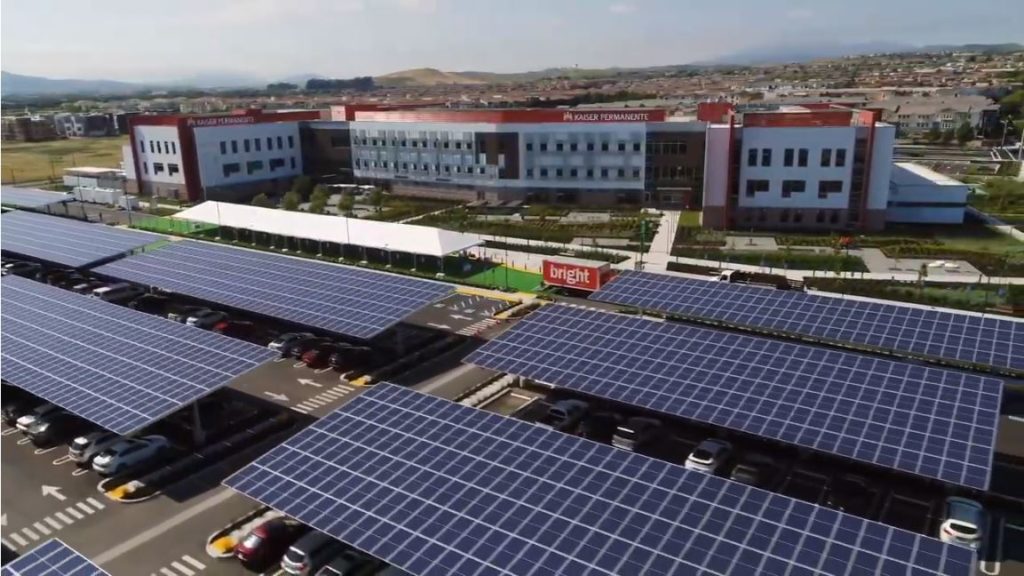
| Location | Dublin, California |
|---|---|
| Client | Kaiser Permanente |
| Design Partners | SmithGroup RHAA Landscape Architect |
| Size | 220,000 Sqft |
| Status | Completed 2019 |
