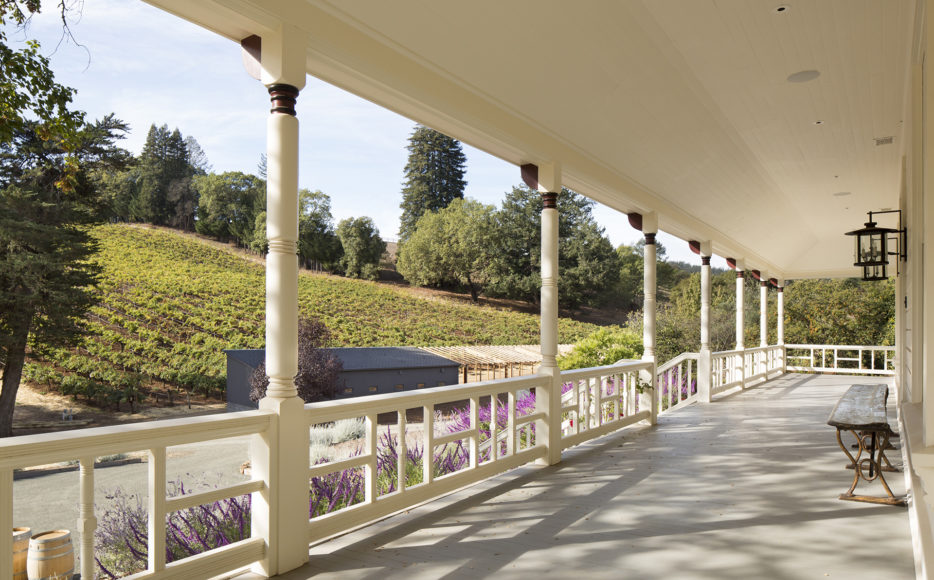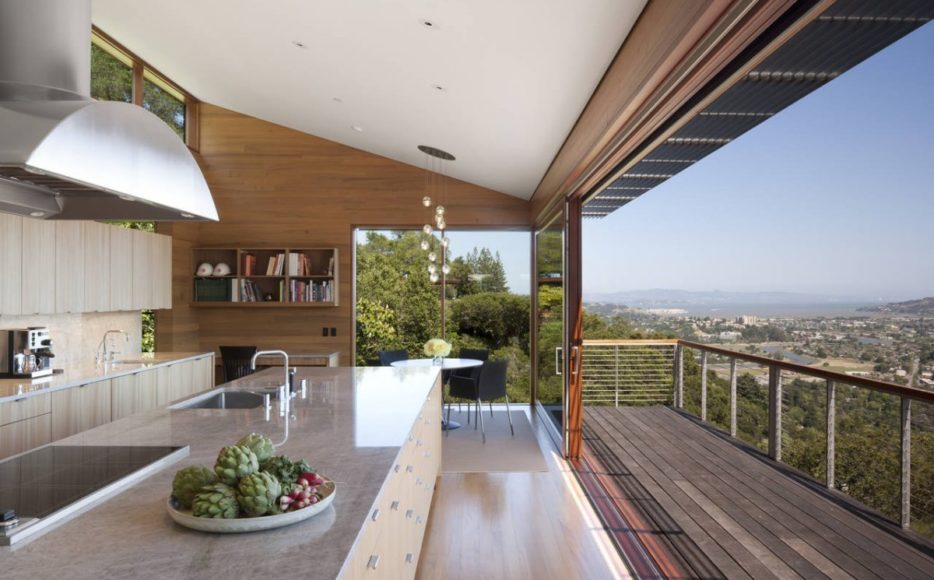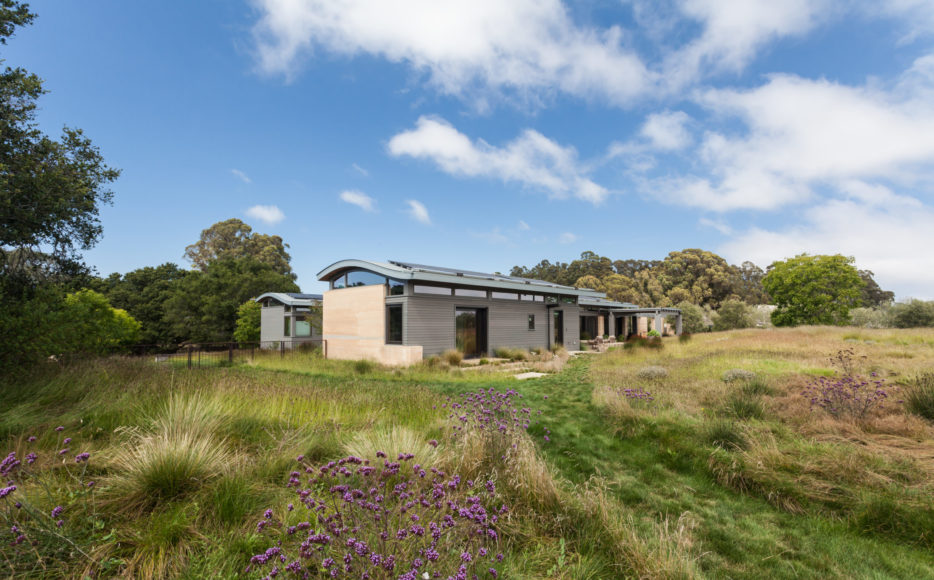This modern home designed by Jensen Architects was placed on top of a knoll on a previously developed site. Sherwood’s prime responsibility was all site civil engineering work with a significant focus on sensitive site design. One key challenge was to design a driveway to the house that was integrated into the steep hillside while developing wall concepts that incorporated a living face. This project went through a long public approval process where Sherwood provided support through integration of natural stormwater treatment systems, driveway and wall studies and detailed iterative earthwork calculations.
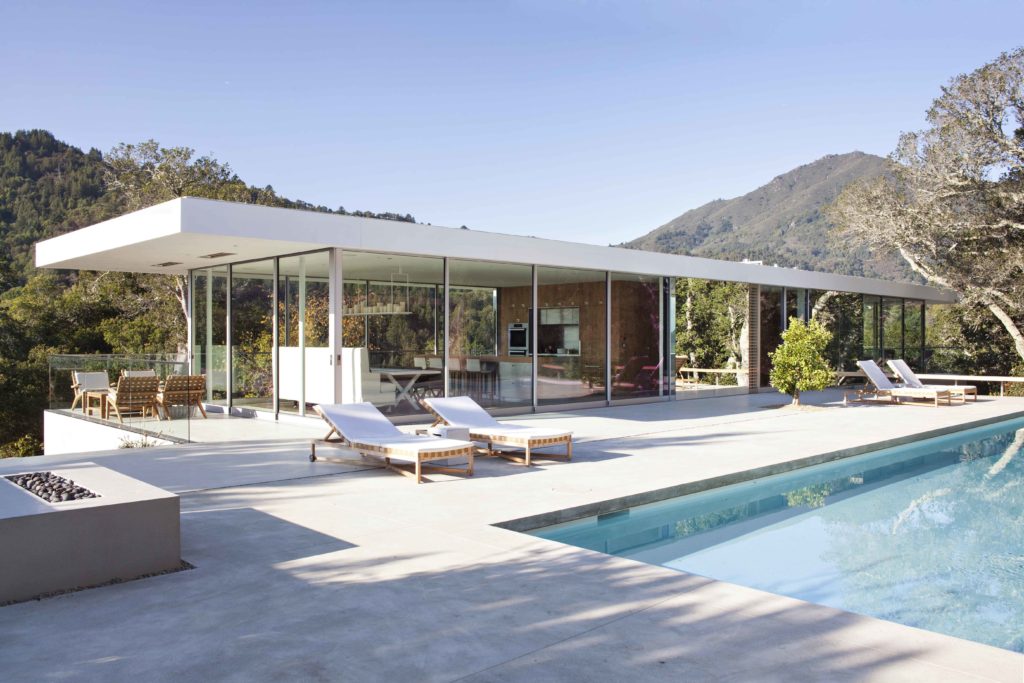
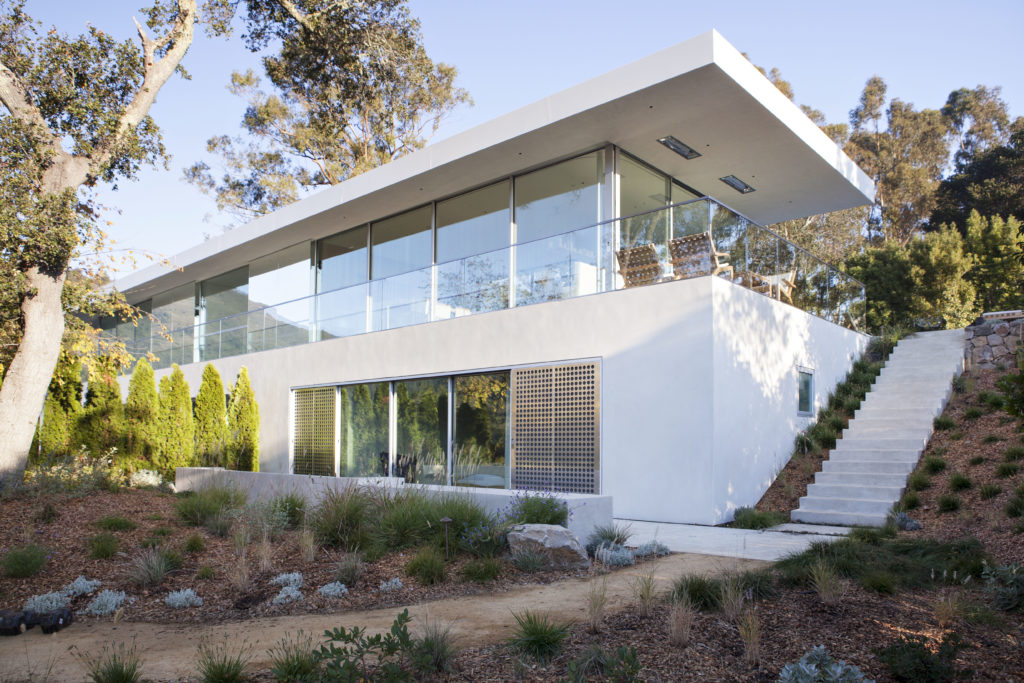
| Location | Larkspur, California |
|---|---|
| Client | Private Owner |
| Design Partners | Jensen Architects |
| Size | 2 Acres |
| Status | Completed 2012 |
