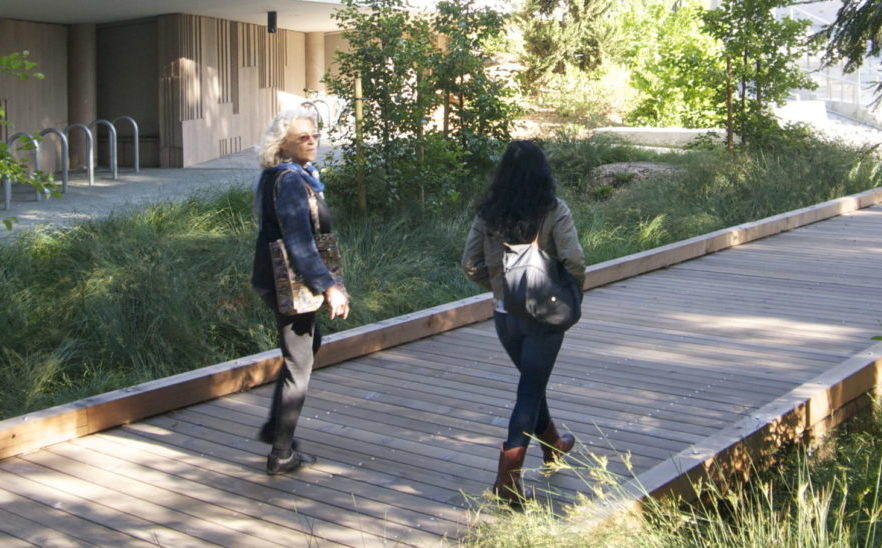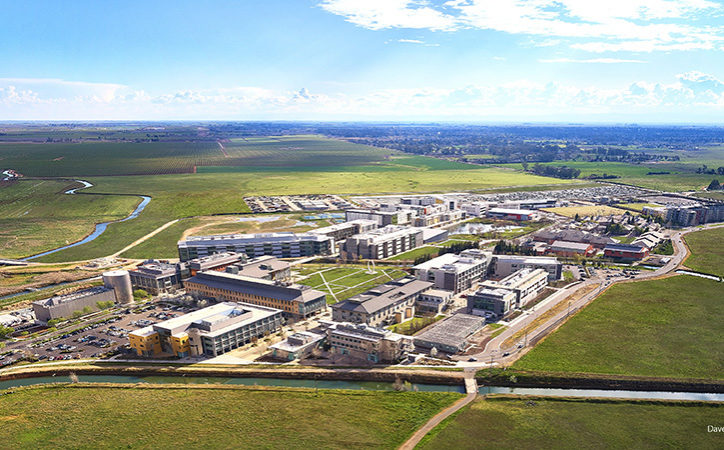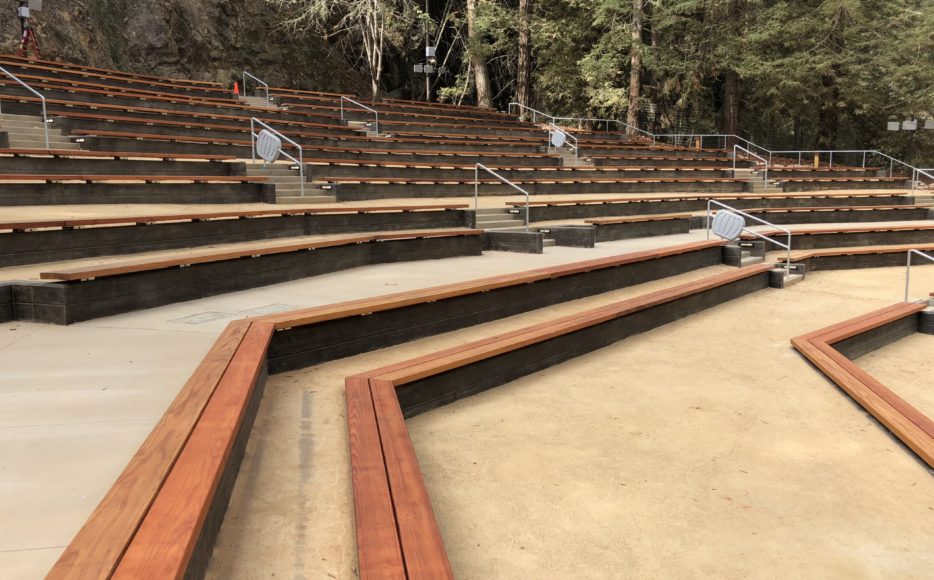In collaboration with Louisiana State University (LSU), NBBJ, Eskew Dumez Ripple and Reed Hilderbrand, among others, Sherwood Design Engineers worked to develop a Comprehensive and Strategic Campus Master Plan for the University. Sherwood used the previous campus planning effort from 2003 to help advance the initial considerations regarding development locations, infrastructure networks, circulation and stormwater collection, treatment and conveyance systems. Existing watersheds, topography, floodplains and utility infrastructure were evaluated in order to further understand the site, and identify existing and future blue and greenway corridors that extend through the campus. These corridors became the development/transportation spines that acts as a framework for the masterplan, so that it mimics natural drainage patterns and increases the greenspace on campus. The final masterplan blends green infrastructure, circulation, water quality improvement and flood resilience into the natural systems of the campus and creates a more resilient plan for the future of LSU.
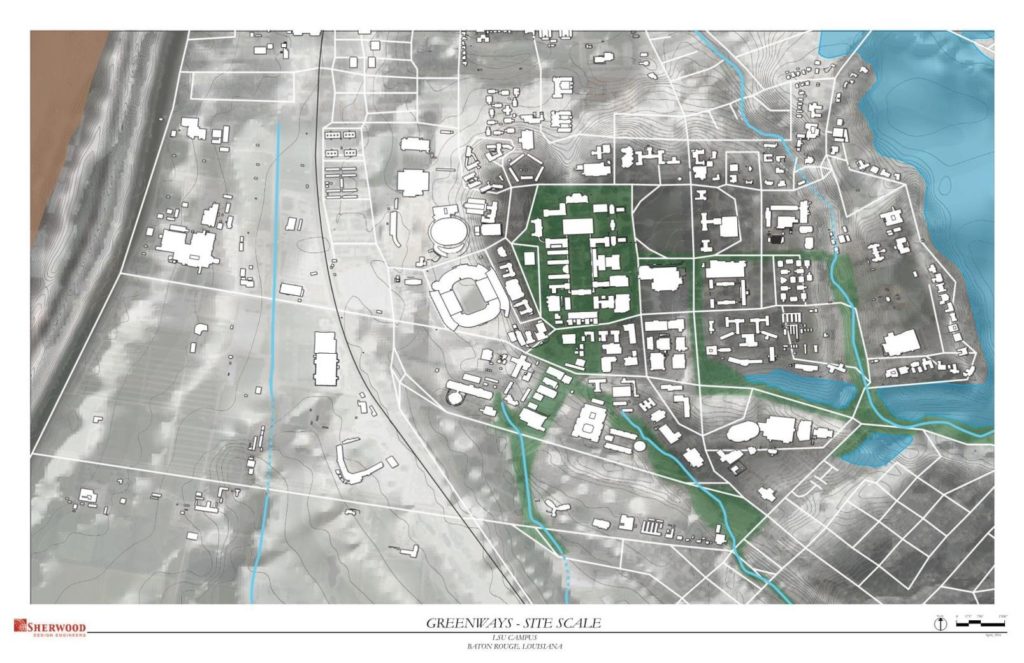
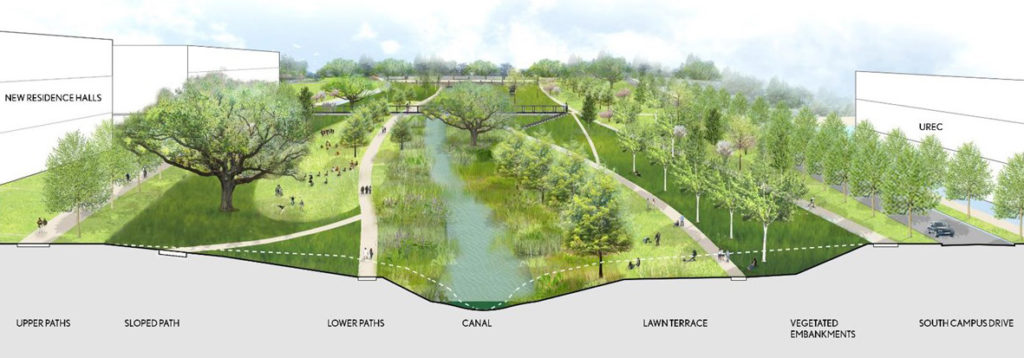
| Location | Baton Rouge, LA |
|---|---|
| Client | Louisiana State University |
| Design Partners | NBBJ, Eskew Dumez Ripple, Reed Hilderbrand |
| Size | 2000 Acres |
| Status | Completed 2017 |
