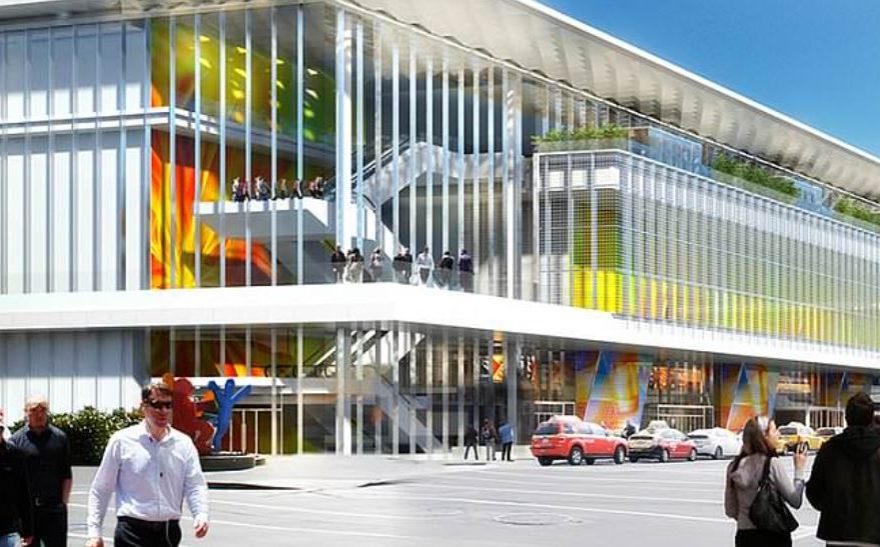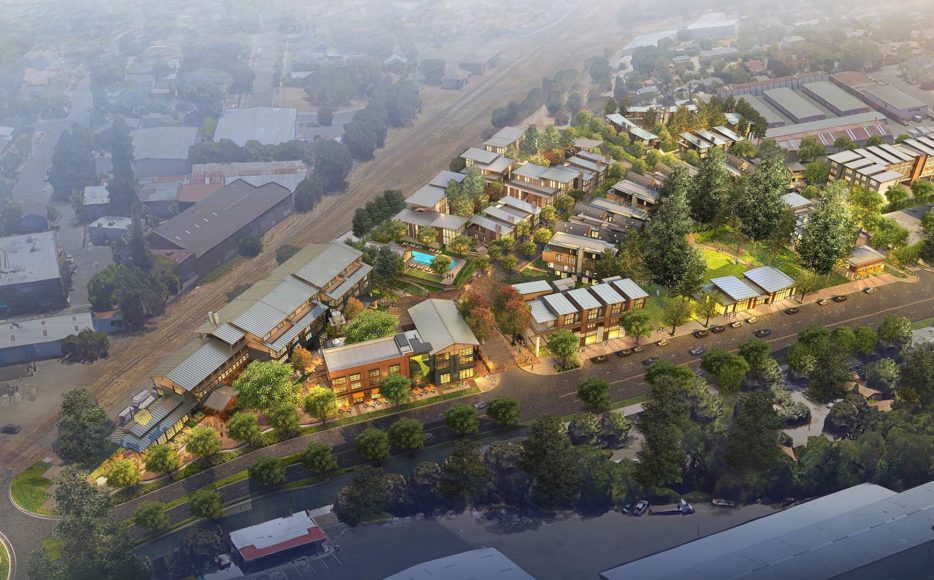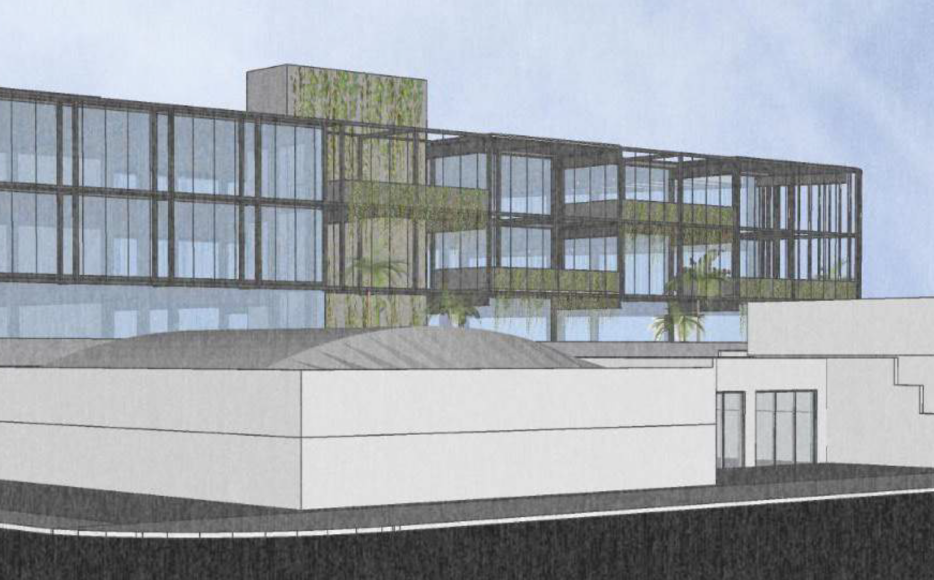This project is located just east of downtown in the Arts District of Los Angeles The site formerly housed a cold storage warehouse facility similar to adjacent properties in the area. This project is a part of the rebirth and redevelopment occuring in the Arts District in recent years. The site features a planned 5 story building. A restaurant is planned for the ground floor, and the other floors is planned for office space. Other amenities on this project include surface parking and associated landscape. Sherwood is providing civil engineering services as part of an integrated landscape design, responding to Bureau of Sanitation Low Impact Development requirements as it pertains to stormwater quality, as well as coordinating and permitting of connection to public utilities and utilities on site. Sherwood has also provided studies including site grading and drainage and parking layout and site overall site access.
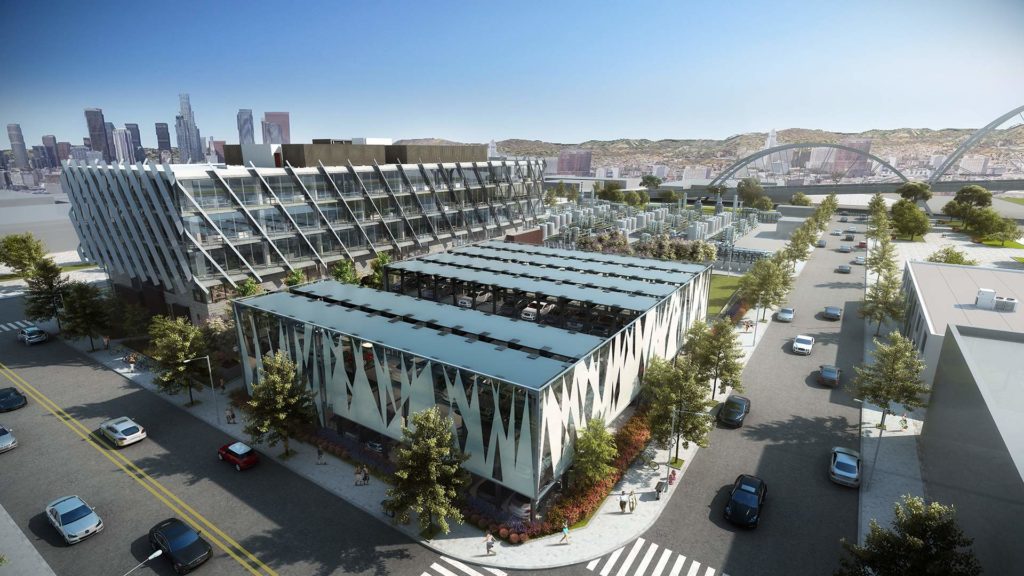
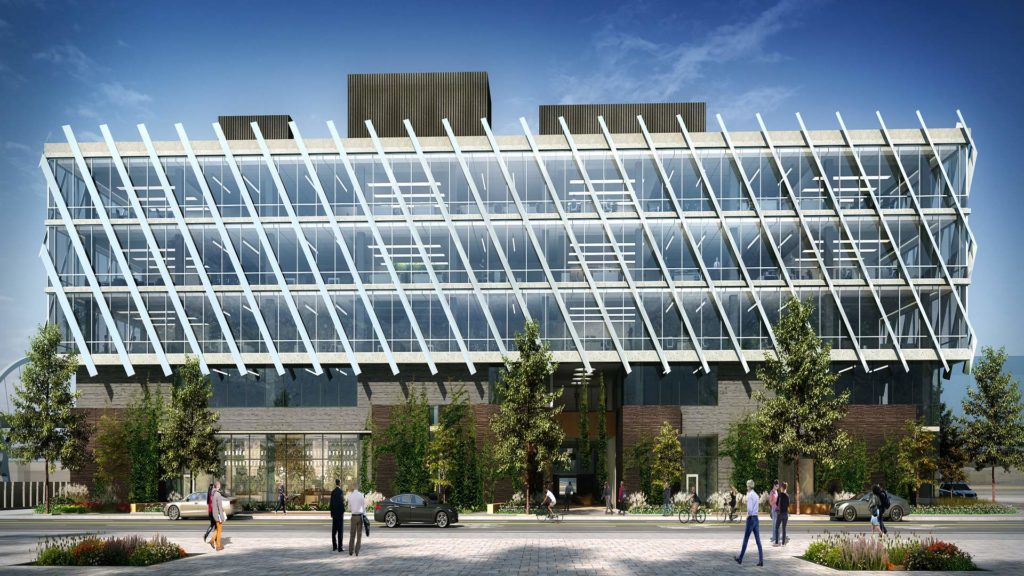
| Location | Los Angeles, California |
|---|---|
| Client | Continuum Partners |
| Design Partners | ArcS Architecture, Studio-MLA, AMA Engineers, Pankow Construction |
| Size | 1.6 Acres |
| Status | Permitting |
