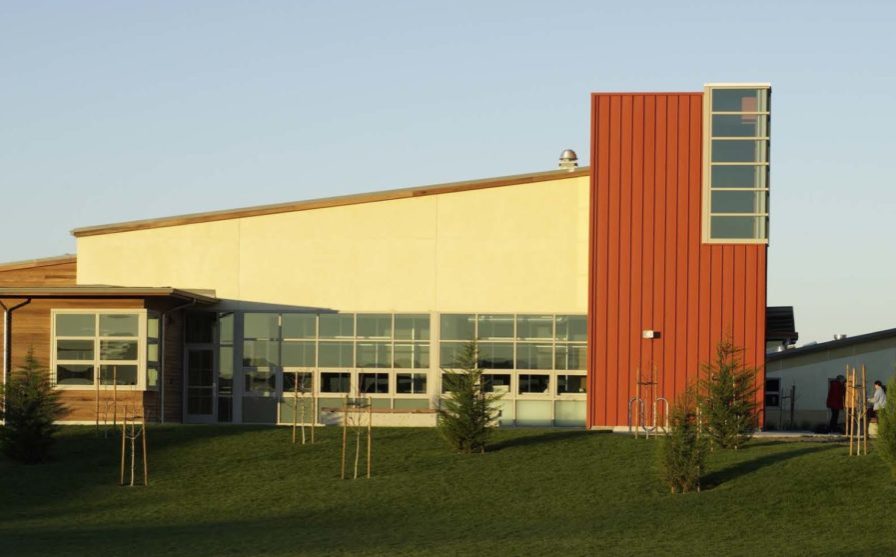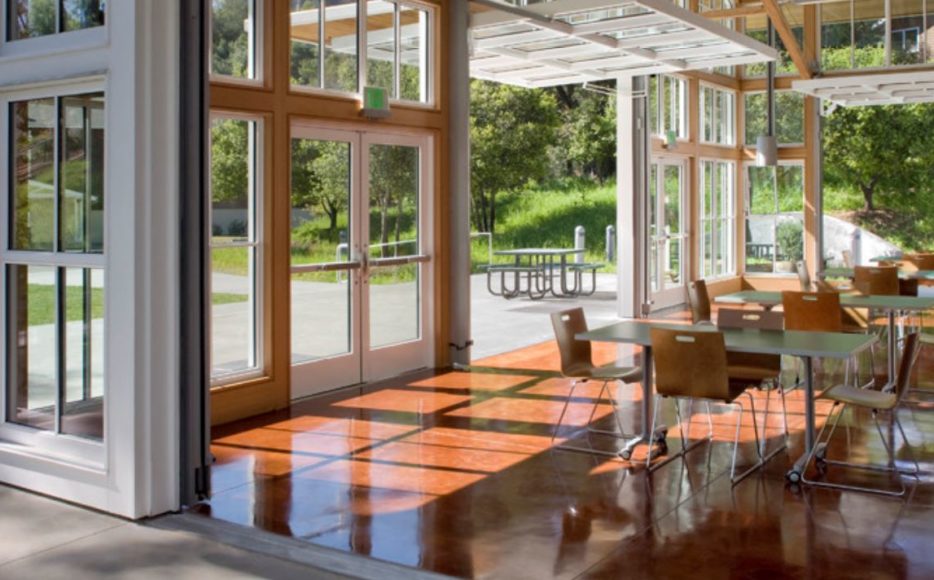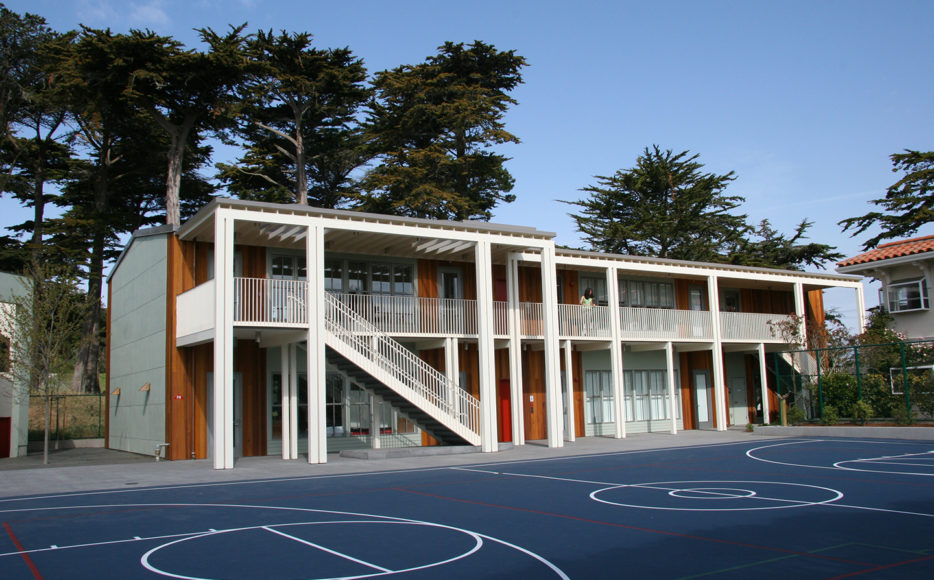The Marin Country Day School hired Sherwood Design Engineers as part of an interdisciplinary team of architects, landscape architects, mechanical engineers, and electrical engineers to design infrastructure systems which featured zero-energy use buildings as part of its LEED Platinum school campus. From the rainwater cistern we designed, water flows through the school’s mechanical system to provide summertime cooling, while in the winter the water is treated and stored for use in flushing toilets. In addition to the utility planning and design, Sherwood prepared a stormwater master plan for the 38-acre campus, analyzing runoff and designing solutions for the restoration of a local creek flowing through the campus. Further collaboration was established with CMG Landscape Architecture to remove paved areas, restore ecological landscapes and build integrate biological systems for stormwater treatment.
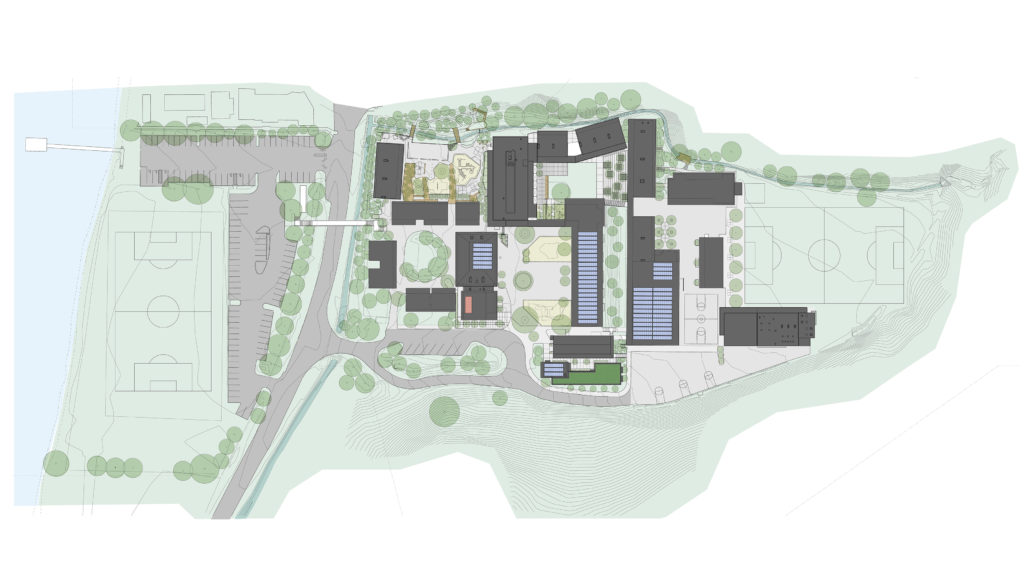
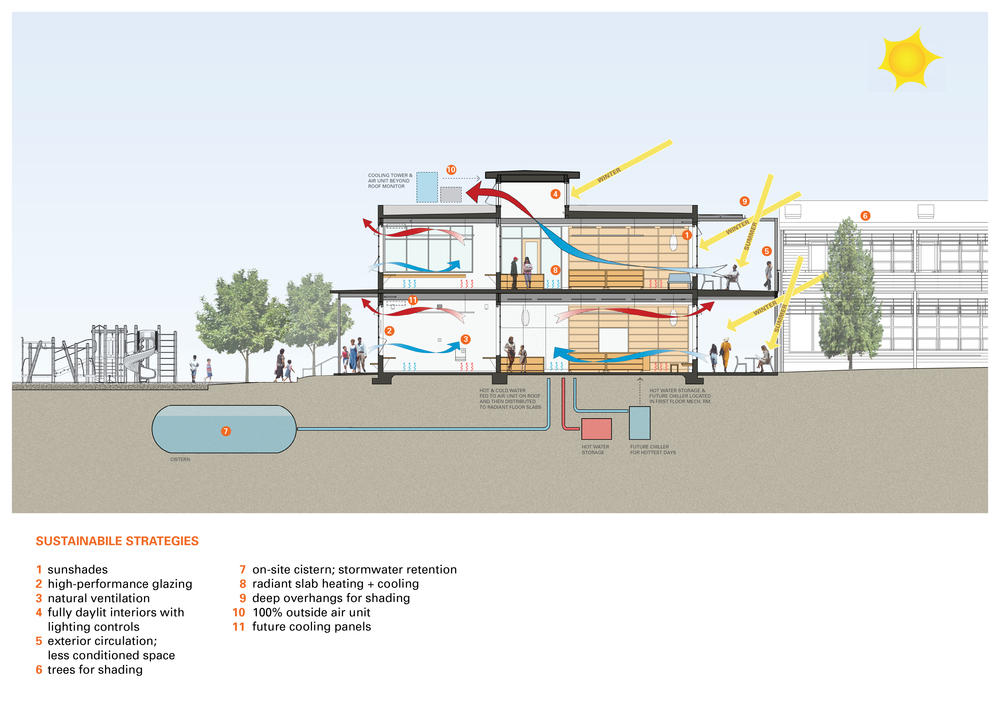
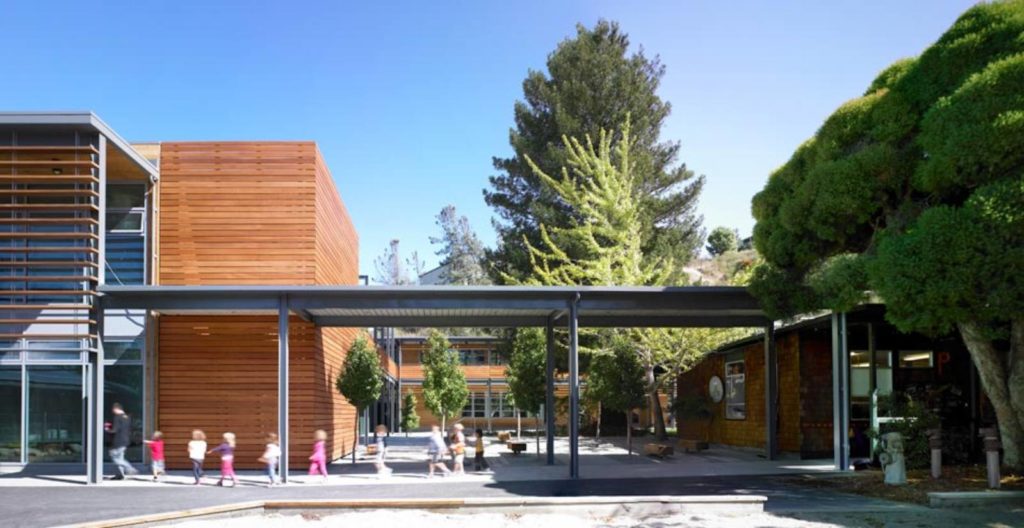
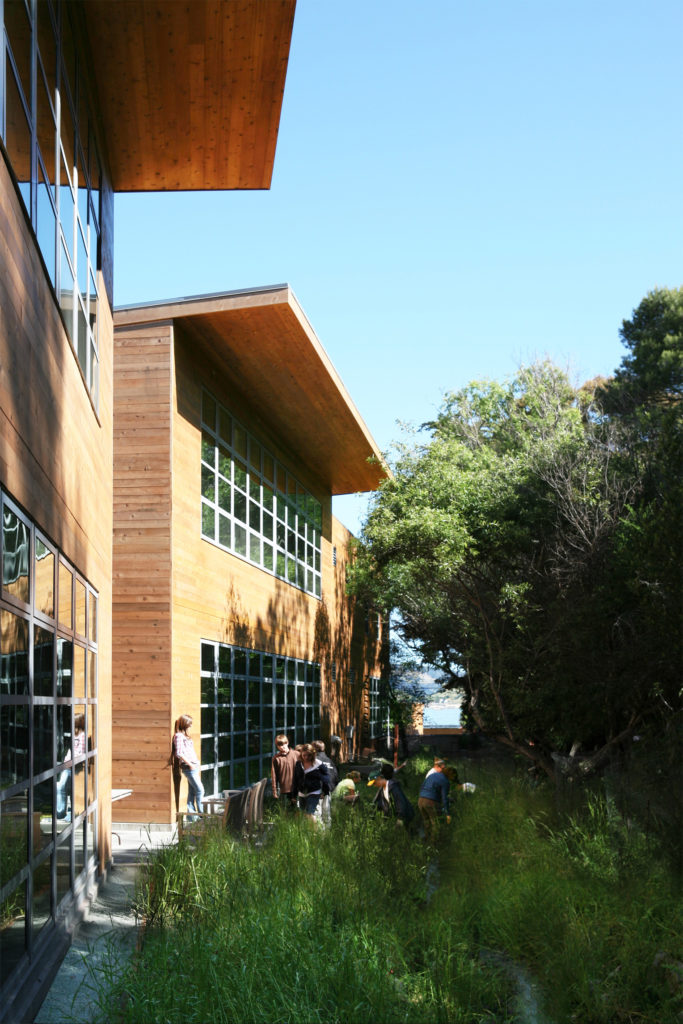
Creek Restoration | Image EHDD 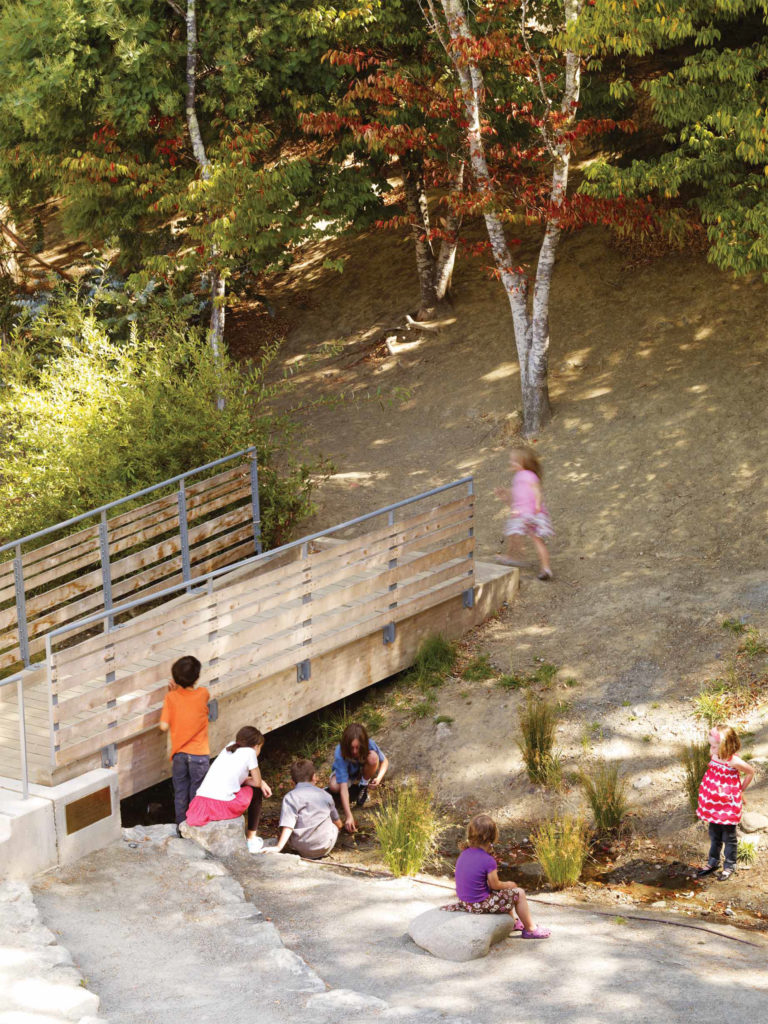
Creek Restoration | Image EHDD
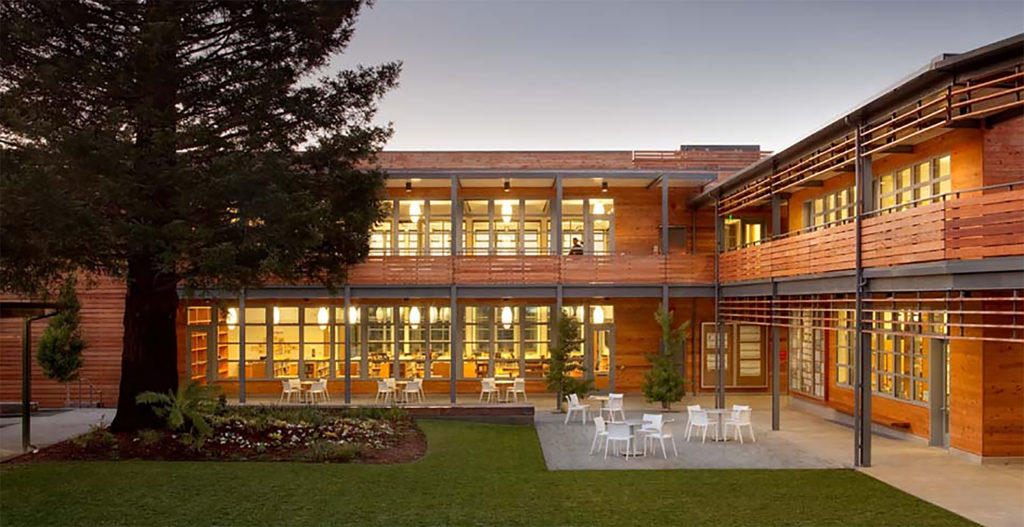
| Location | Corte Madera, CA |
|---|---|
| Client | Marin Country Day School |
| Design Partners | EHDD Architecture, CMG Landscape Architecture |
| Size | 38 Acres |
| Status | Completed 2012 |
