Sherwood Design Engineers worked with Microsoft and WRNS Studio to transform the existing 1990’s era suburban office park into a unique and cohesive campus to support the client’s evolving workplace environment. The revitalized campus was designed to better relate to the goals and principles of the North Bayshore Precise Plan as well as adhere to the principles of the Living Building Challenge. The proposed redesign of the campus increased the amount of publicly accessible open space along Stevens Creek and restored a significant amount of riparian habitat within the Habitat Overlay Zone (HOZ).
The expanded ecology of the natural stream habitat is an integral part of the campus landscape and forms the backdrop for the public engagement on its eastern edge, while setting the stage for a principled approach to linking landscape and buildings across the site. Sherwood acted as Design Engineer and led the design and implementation of extensive water-reuse systems that collect, treat and reuse rainwater and blackwater for non-potable uses such as toilet flushing and irrigation. Additionally, Sherwood worked closely with the design team to document a high-performance green roof and a stormwater management system that integrated into the local site’s ecology.
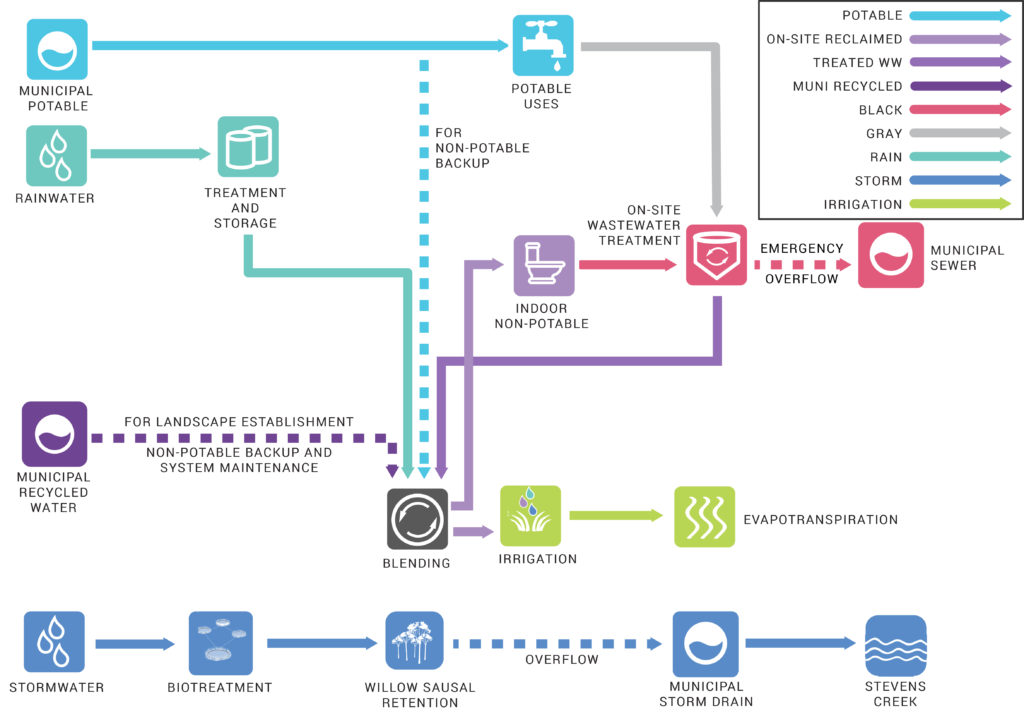
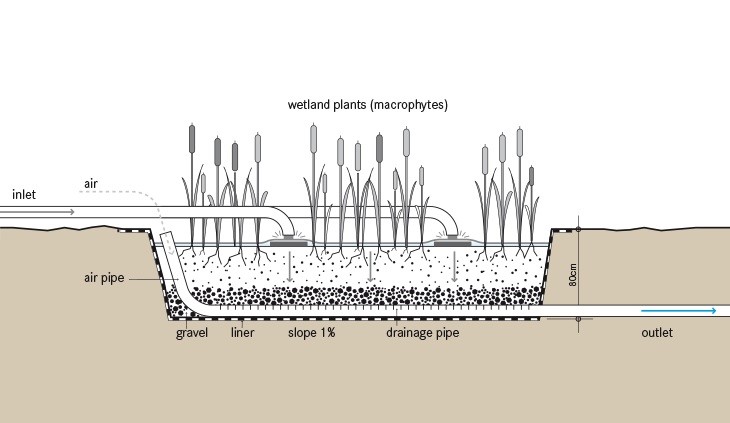
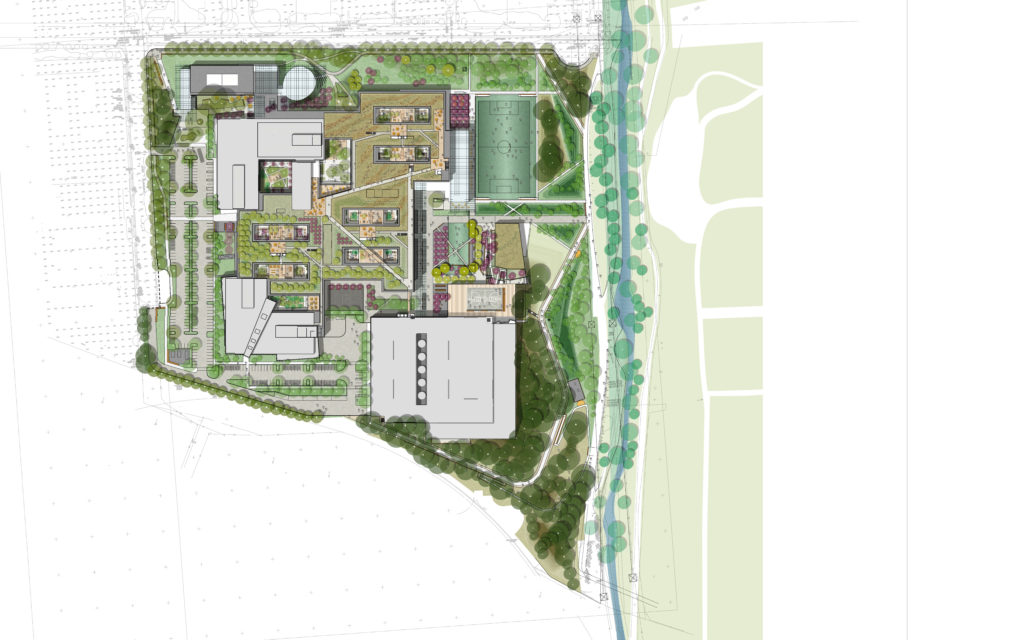
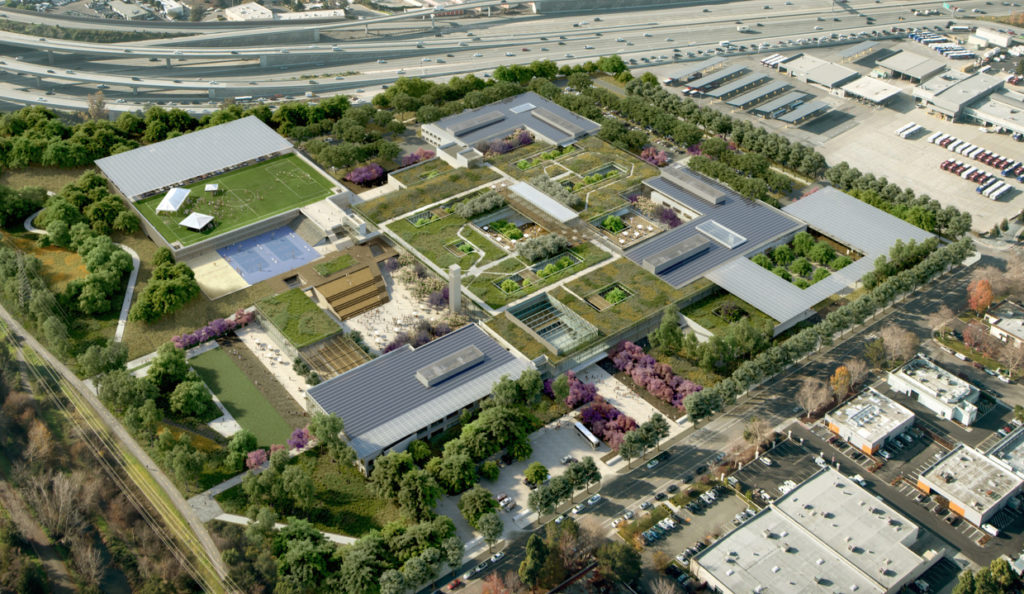
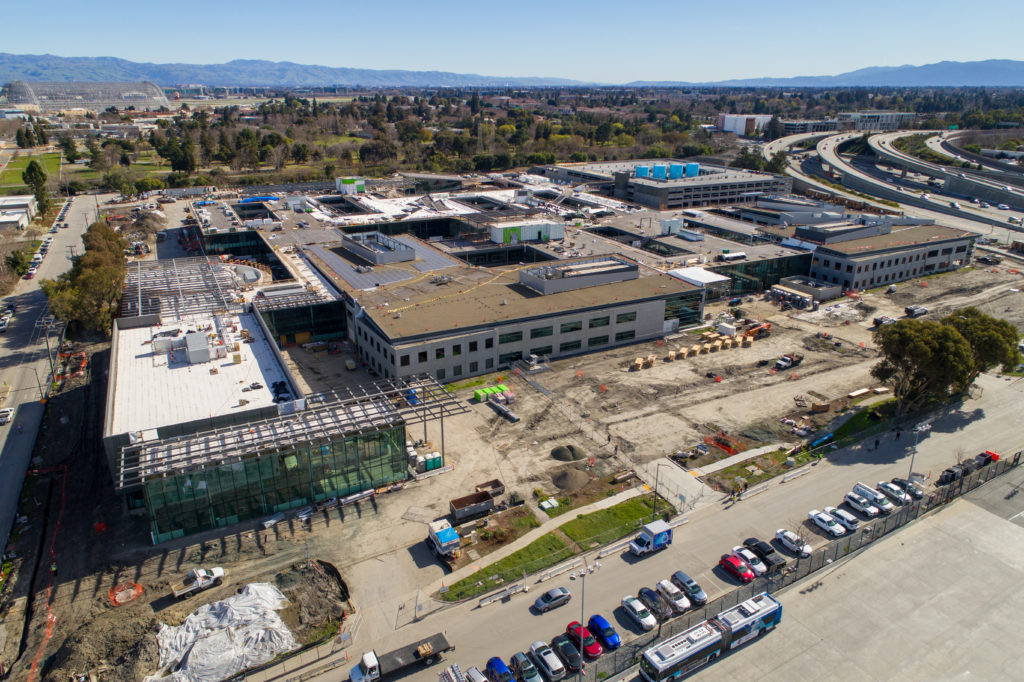
| Location | Mountain View, CA |
|---|---|
| Client | Microsoft |
| Design Partners | WRNS Studio |
| Size | 30 Acres |
| Status | Completed |