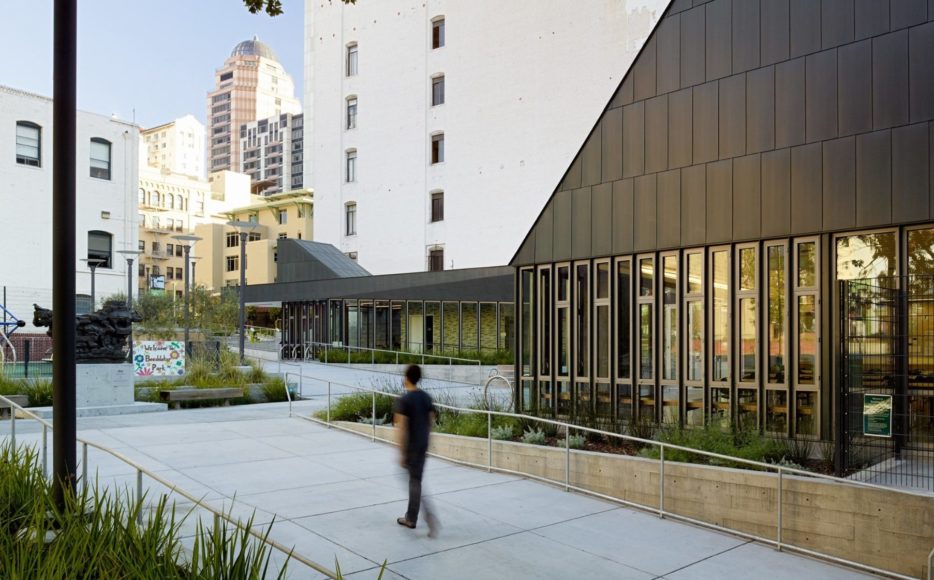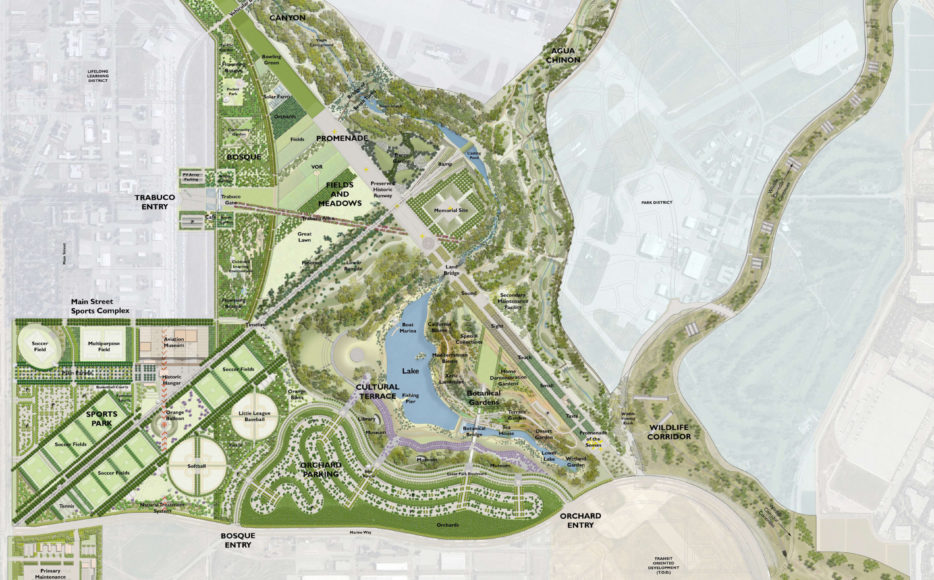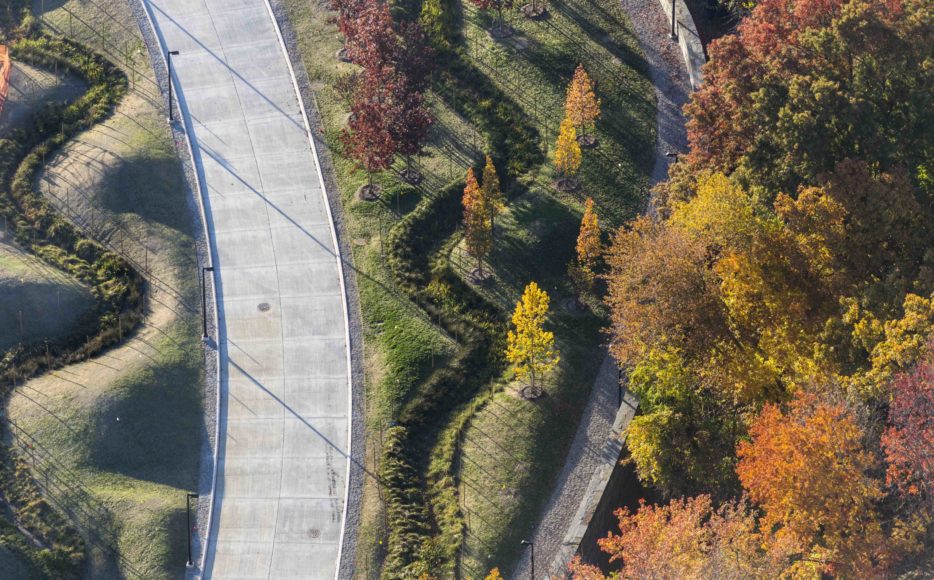After their New Orleans convent was flooded by Hurricane Katrina and later damaged by a fire, the Sisters of St. Joseph began exploring how to give the 25-acre site a new life—one that would offer the Gentilly neighborhood new protection from future storms. Soon they were introduced to the multidisciplinary team developing the Greater New Orleans Urban Water Plan, a comprehensive plan to repair the city’s infrastructure. Envisioning Mirabeau Water Garden as part of this plan, Sherwood served as civil engineers on the project to transform the former convent property into one of the country’s largest urban wetlands.
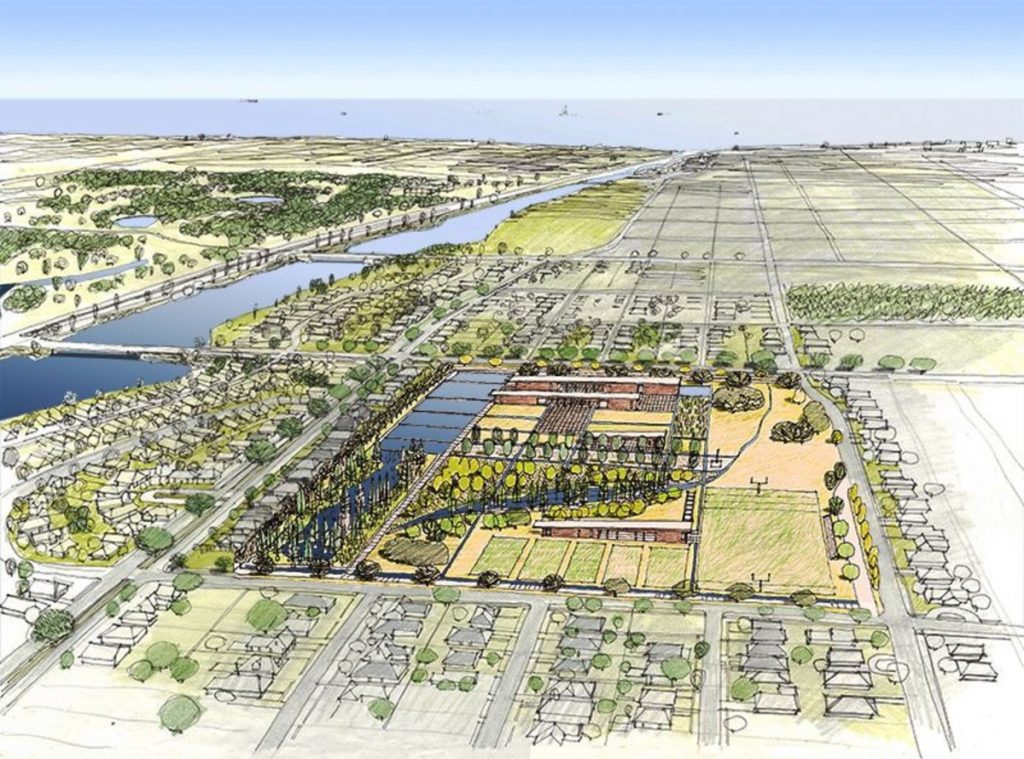
Mirabeau Water Garden takes a big step in a new direction toward living with water rather than fighting against it. This groundbreaking project—currently under construction—shifts the conventional mindset to allow stormwater into public spaces, and has required creative architecture and engineering solutions to choreograph the water so that it’s managed safely and effectively. The 25-acre park features numerous innovative tools, technologies and processes that provide a roadmap for living with water long-term: restoring groundwater levels, reducing subsidence, rebuilding ecologies, slowing stormwater, reducing the costs associated with emergency response and recovery by
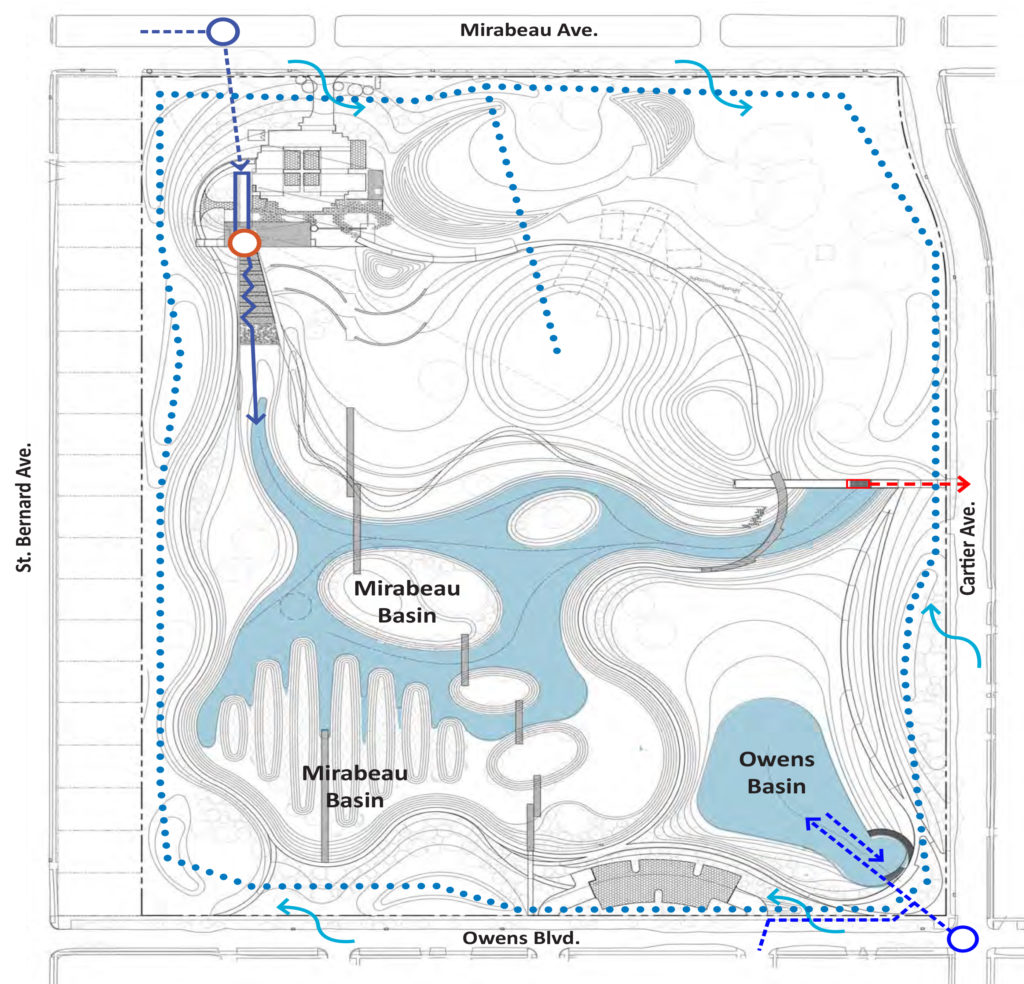
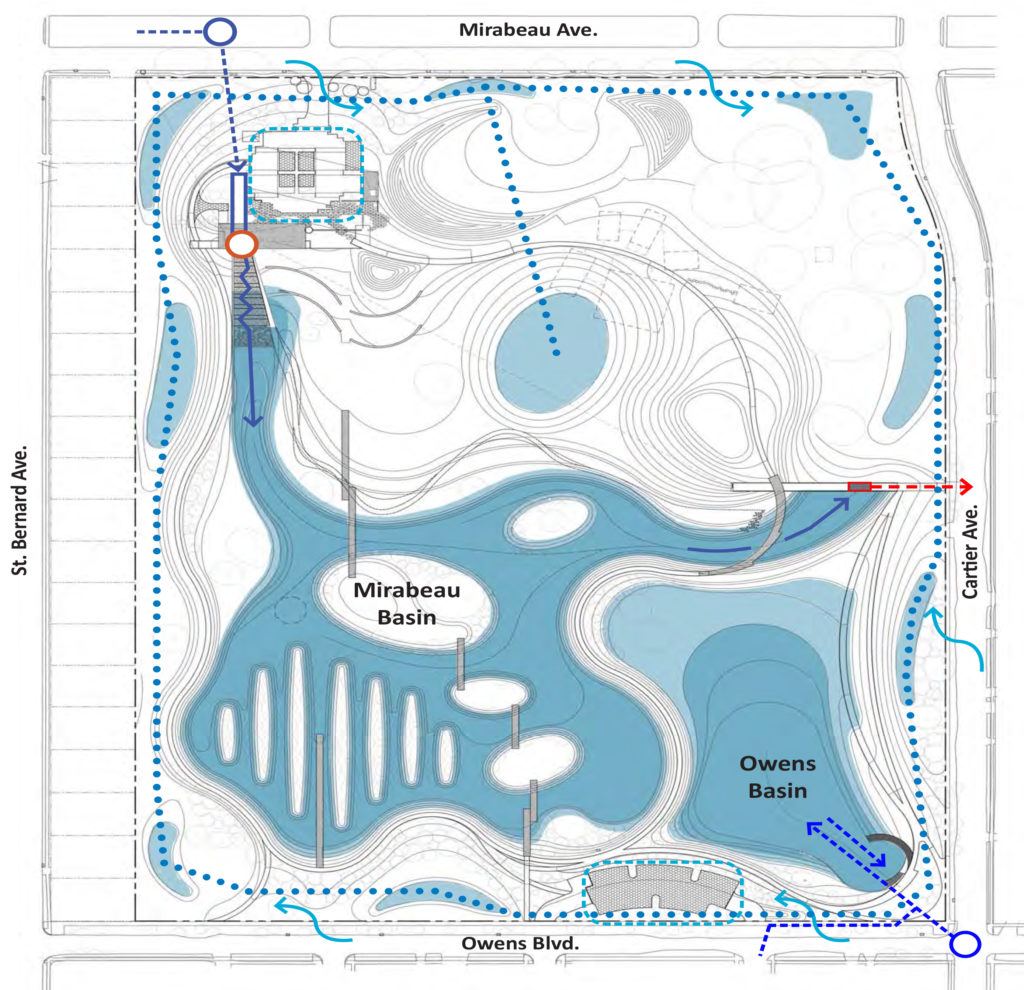
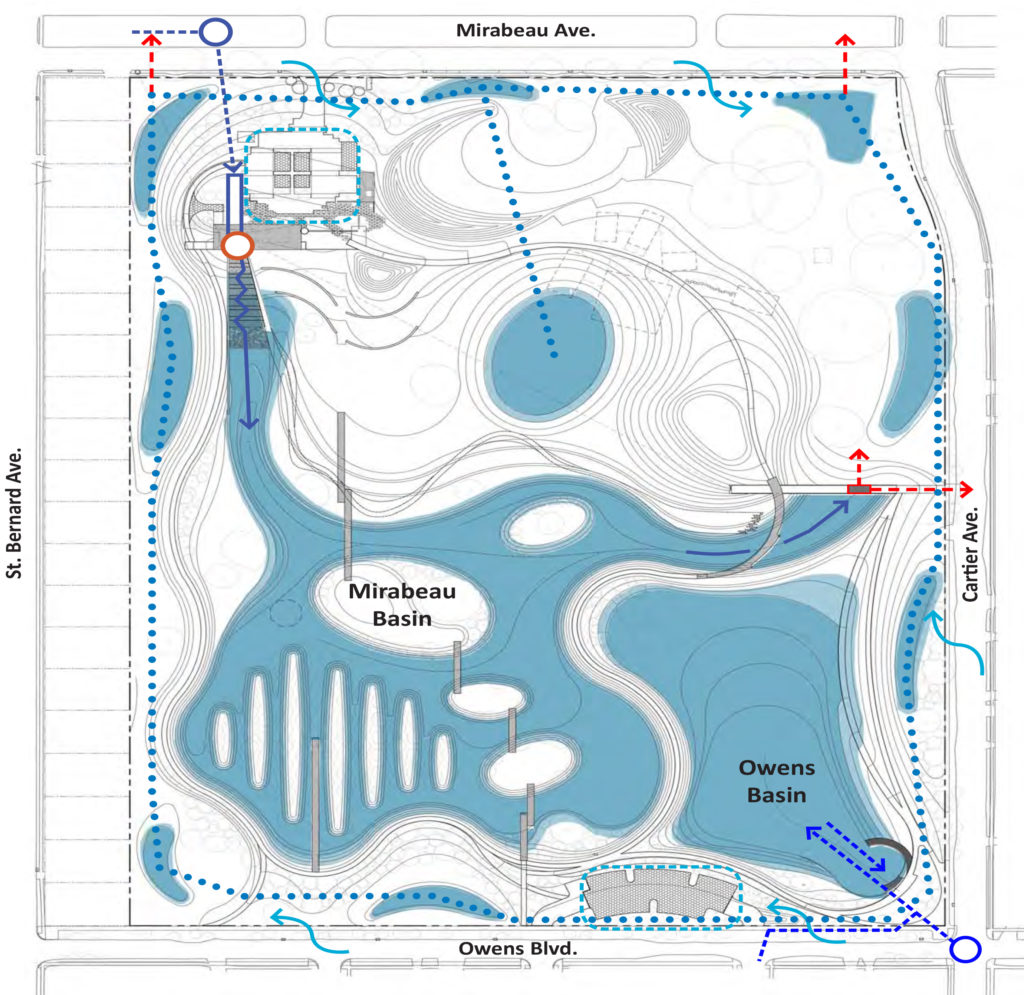
Rather than battling floods in the low-lying district by pumping water out, at Mirabeau water will be pumped in—filling a new retention pond that can store up to 10 million gallons of water. Water stored in the park will offset neighborhood flooding while helping to restore the groundwater levels in an area of the city that has experienced severe subsidence. When the project is completed, much of the site will be covered in native meadow grasses that will absorb stormwater runoff and filter pollutants. The grasses’ filtration will be complemented by a series of bioswales that slow and collect rainwater.
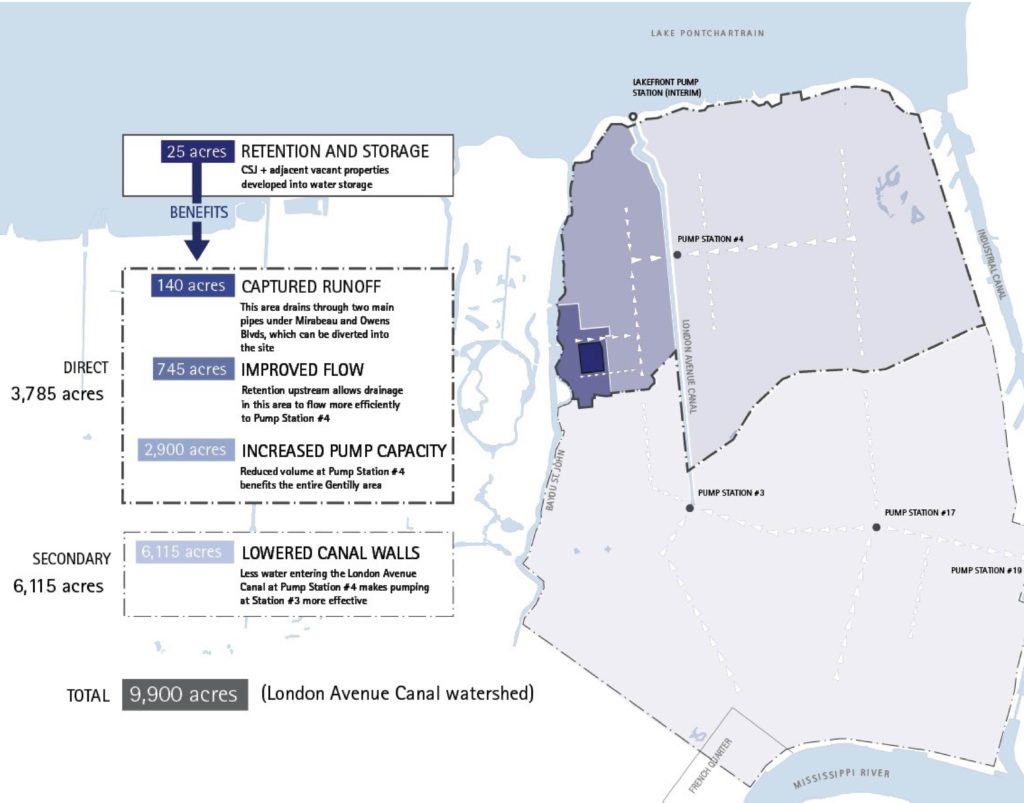
In addition to addressing chronic flooding, the site is being developed to revitalize the surrounding neighborhood by providing a place for recreation. Most of the site will be a landscaped zone dedicated to stormwater management. But part will be open space that can be used for picnicking or tossing a ball. A boardwalk is also planned to circle the lower zone, encouraging people to enjoy the site even when it is inundated with water.
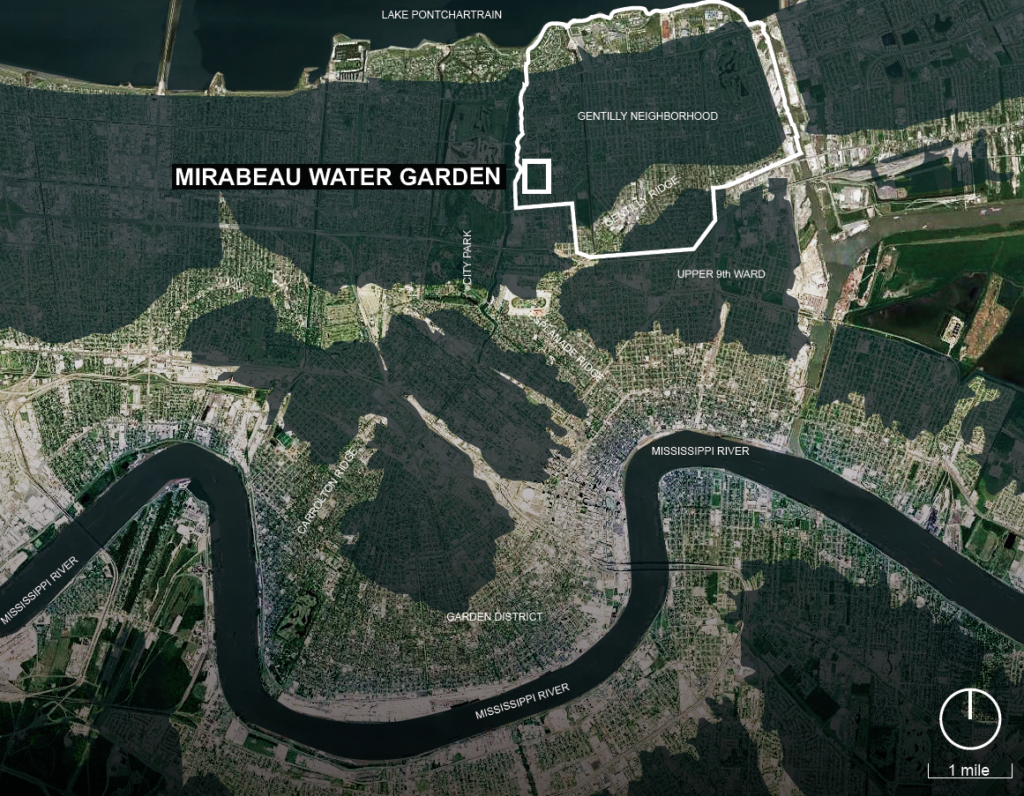
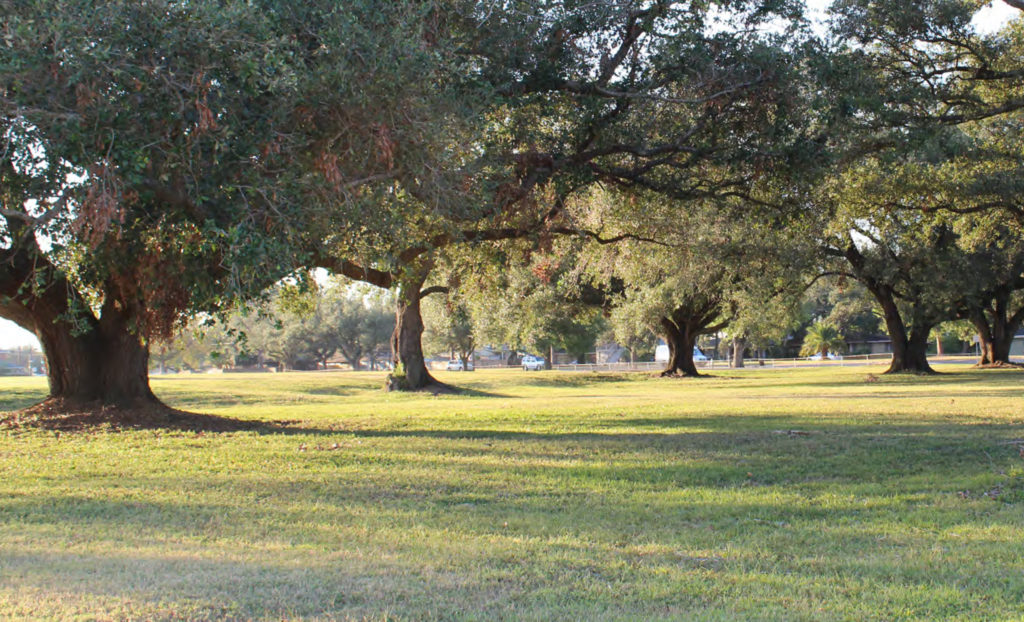
| Location | New Orleans, LA |
|---|---|
| Client | City of New Orleans |
| Design Partners | Waggonner & Ball Arcitects, Carbo Landscape Architects |
| Size | 25 Acres |
| Status | Design Phase |
