In anticipation of a multi-block redevelopment effort in the heart of Mission Bay, Sherwood Design Engineers was picked as part of an interdisciplinary team to help re-envision this highly urbanized redevelopment site. Working closely with Flad Architects, the owner, and an extensive design team, Sherwood assessed existing conditions, developed master infrastructure plans, concept designs, and schematic designs for all site civil improvements. Sherwood supported the Client’s vision for the inclusion of various sustainability measures including water reuse, innovative stormwater management, and creation of ecological green space within the urban site. The project aimed to tie the new mixed-use development seamlessly into the urban fabric of San Francisco, create a one-of-a-kind campus environment, and set new standards for sustainable design.
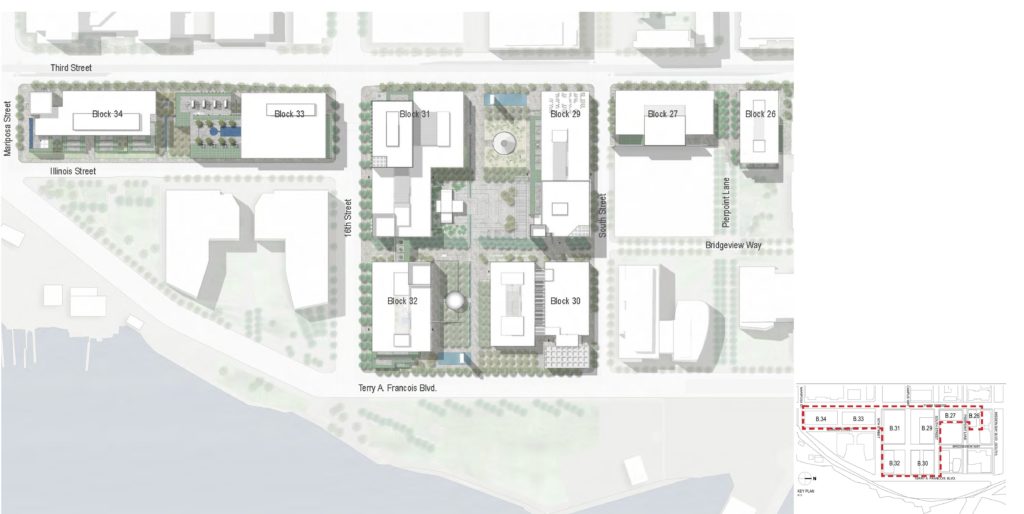
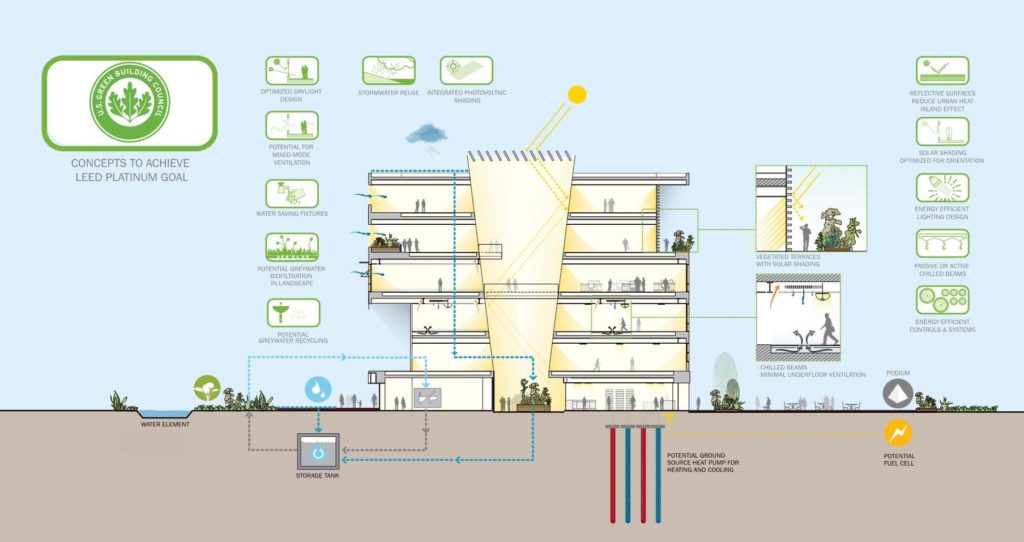
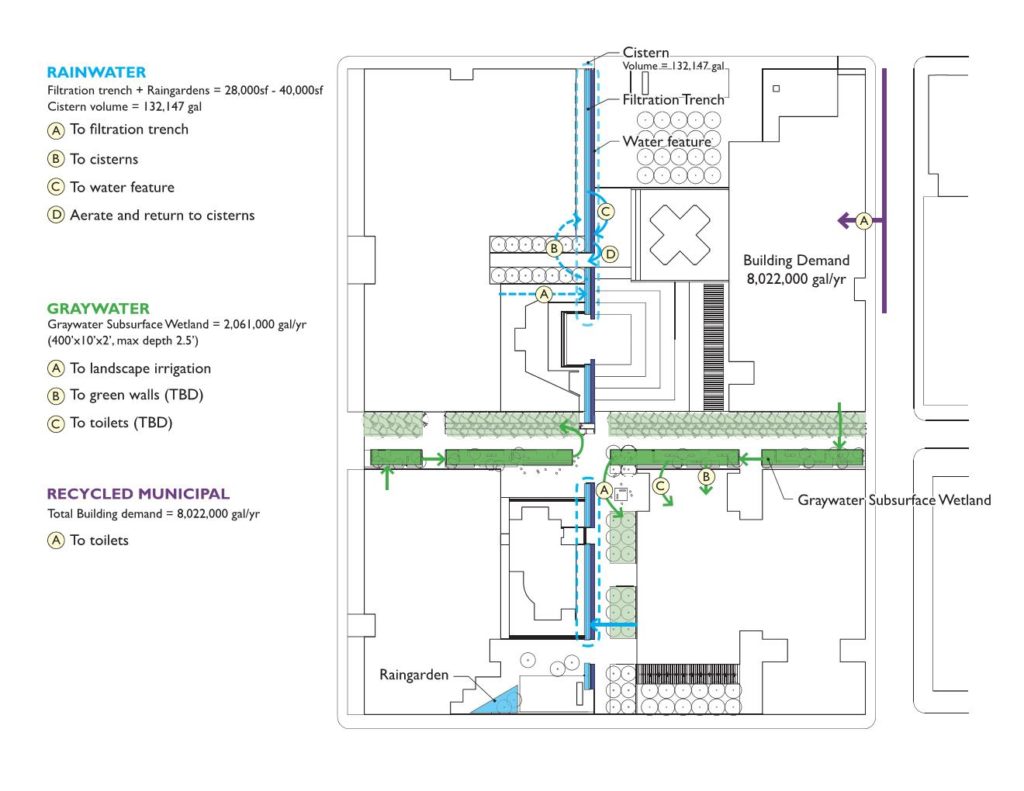
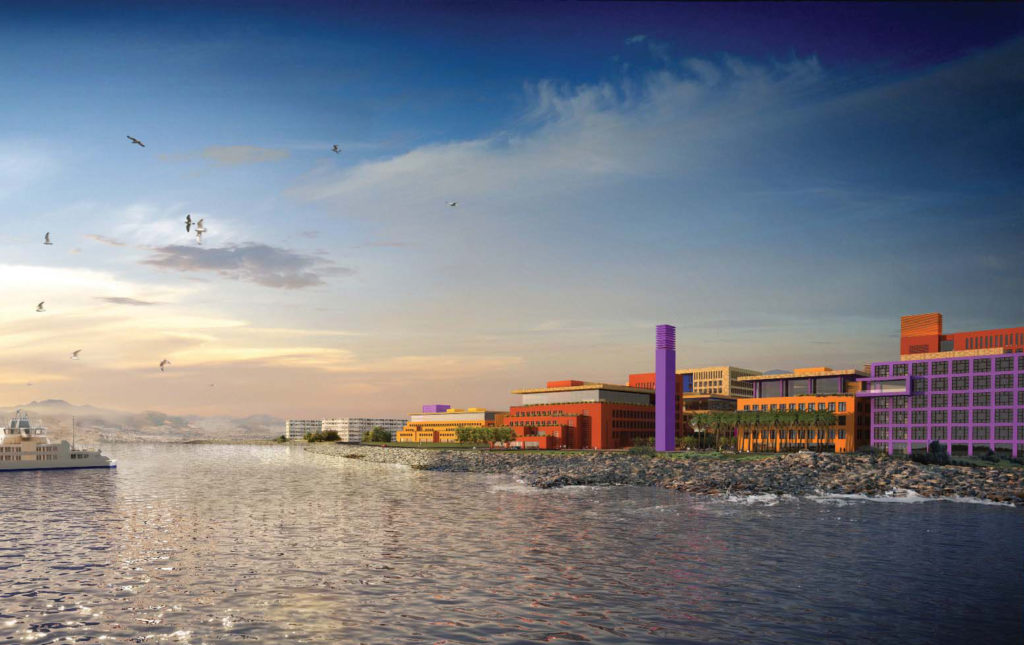
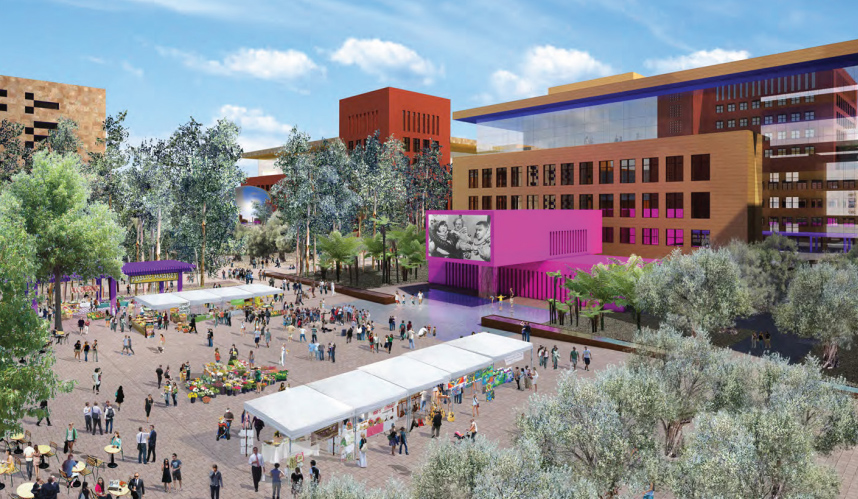
| Location | San Francisco, CA |
|---|---|
| Client | Salesforce.com, Inc., San Francisco Corporate Campus Design |
| Design Partners | Legorreta + Legoretta, Flad Architects, Tom Leader Studio/ Andrea Cochran Landscape Architects, Atelier 10, Buro Happold |
| Size | 14 Acres |
| Status | Completed 2012 |