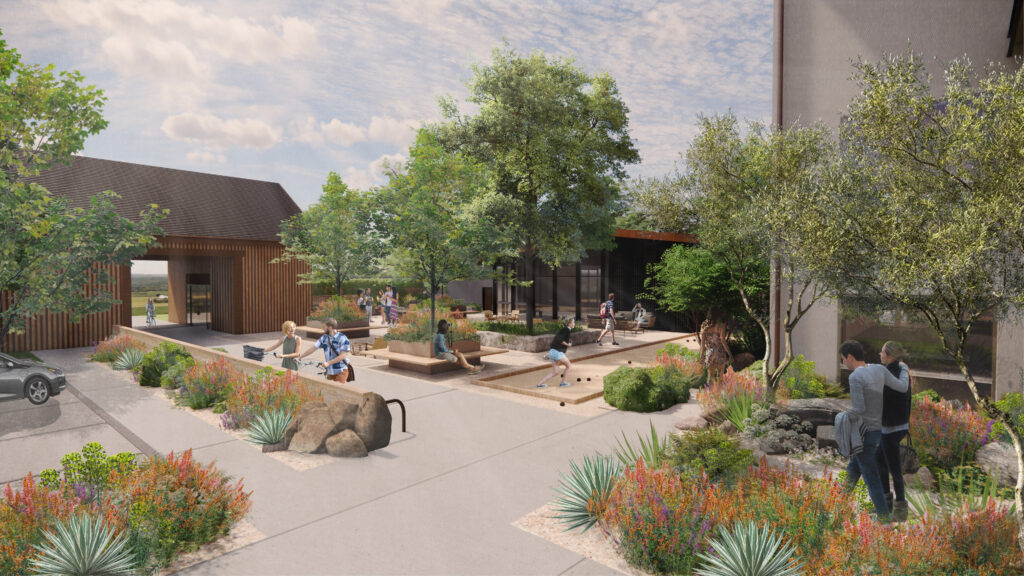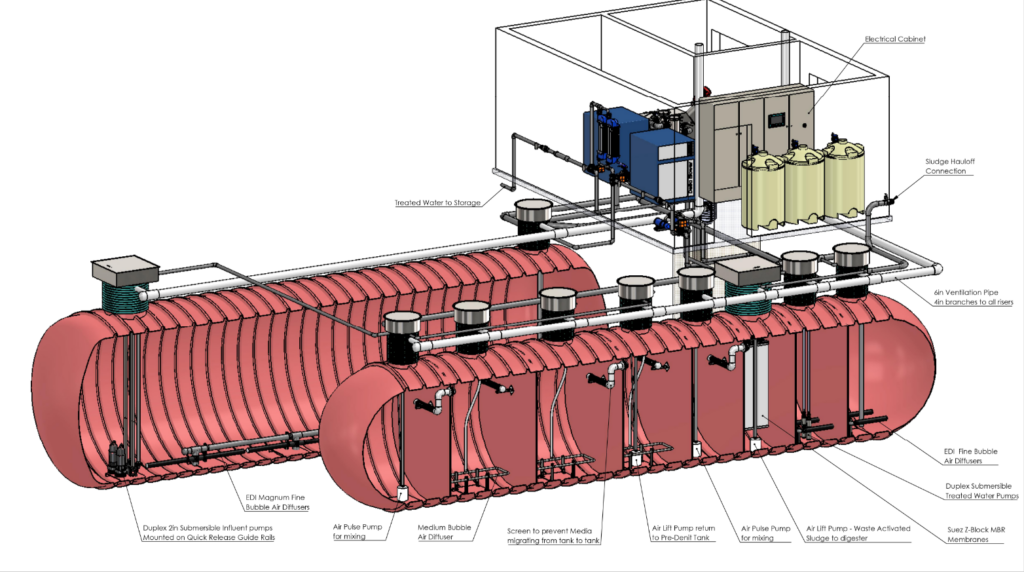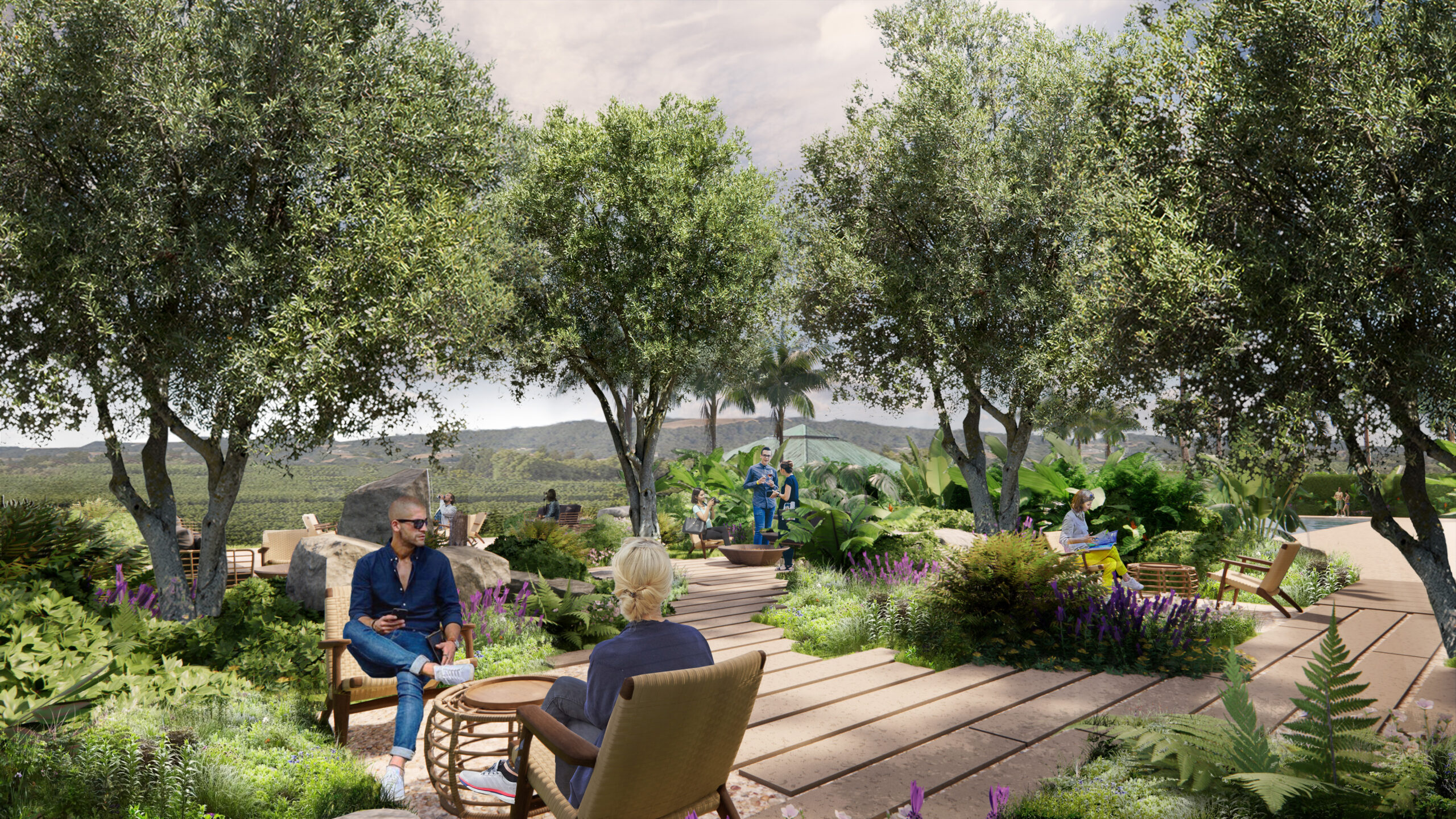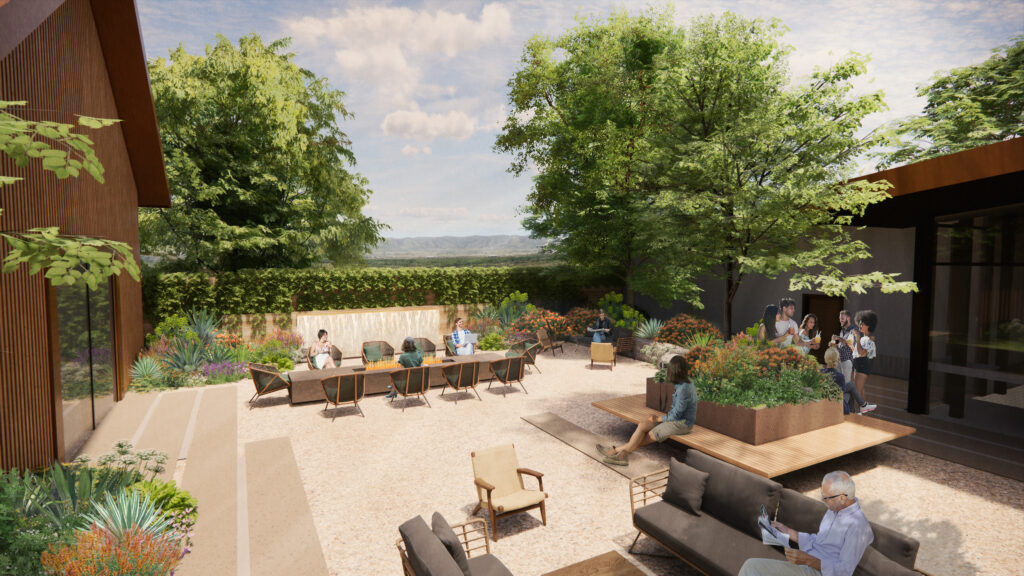Envisioning a sophisticated new hospitality offering on a prominent Napa Valley site, the developer of Oak Knoll Resort is pushing boundaries to create a distinct destination that is elegant, approachable and highly sustainable.
From the start, the client was motivated to create a place that would be sensitive to the land and water, ultimately improving the site’s natural ecologies with a progressive water management strategy and landscape design in addition to sustainable architecture. Sherwood joined the project team during the entitlements phase, providing civil and environmental engineering services from planning through construction administration.

Serving a resort and its programming with a water reuse system on a relatively small, less than 3-acre parcel necessitated a creative approach. The project team would incorporate the required elements into the overall design to make the most of the compact site, and to integrate the sustainable infrastructure with the architecture and the surrounding vineyards. The result—a first of its kind for Napa County—is an onsite system that collects and treats wastewater in a series of underground storage tanks with a total volume of 200,000 gallons, and then recycles the water to be reused in exterior irrigation as well as the interior fire suppression system and other non-potable uses. The tanks are located under the outdoor parking lot in order to maximize the small site’s programming as well as parking capacity.

A destination for travelers and Napa locals alike, Oak Knoll Resort is envisioned as a place for connection. An existing public bike path on the site will gain a new bridge and crosswalk. The parking lot will feature permeable materials that mitigate erosion by retaining and slowing down stormwater runoff and allowing it to settle and filter before it flows into a nearby drainage course. Bioswales and rain gardens are also planned, reusing soil displaced during site excavation and construction to elevate portions of the site and manage the flow of stormwater.
When complete, the boutique resort will offer 50 guest rooms in multiple buildings, along with a restaurant, art gallery and retail space, pool and garden area, and outdoor recreation and event space.


Renderings of the Greenspace Courtyard and Living Room Lobby | Image Credit Surface Design
| Location | Napa, California |
|---|---|
| Client | Oak Knoll Development Group |
| Design Partners | Signum and OPI Surface Design IMEG Corp Nordby Construction |
| Size | 2.7 Acres |
| Status | Est. Completion 2026 |