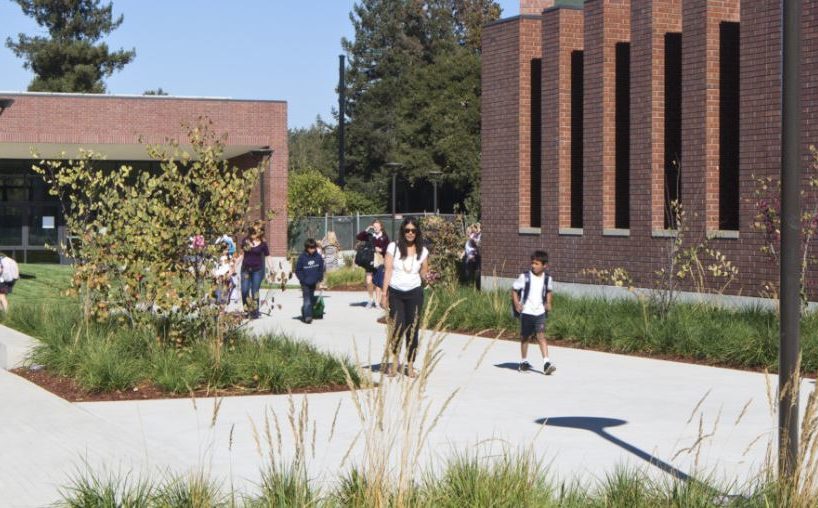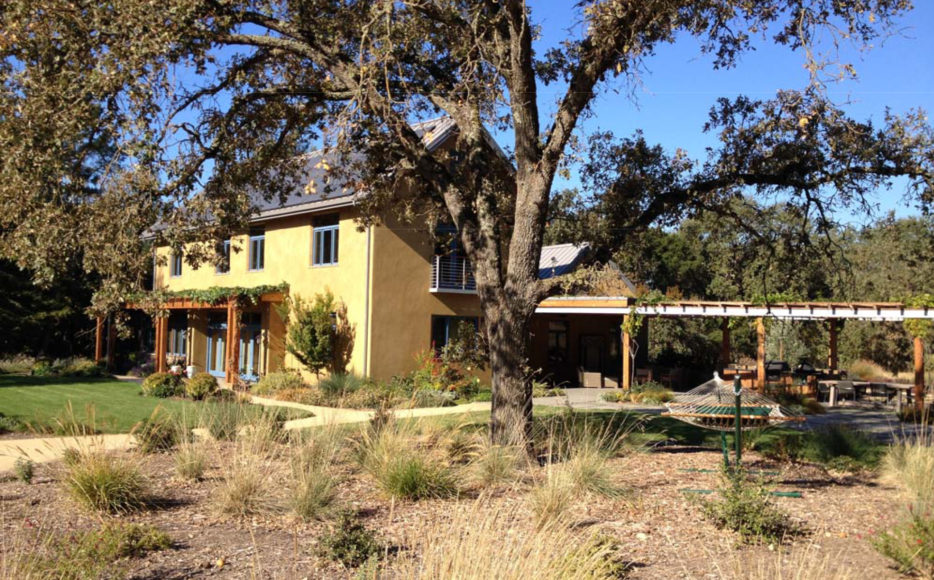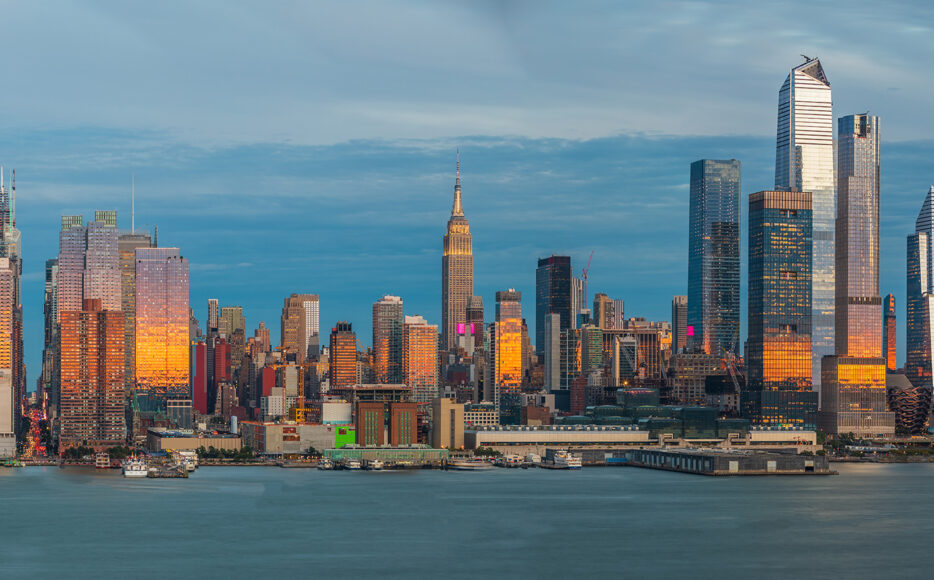Within the heart of Flushing Meadows – Corona Park, Sherwood worked with BKSK Architects on the reconstruction of the NYC Parks Department Headquarters at The Olmsted Center. Originally designed by SOM in 1961 and used as the administrative headquarters for the 1964 World’s Fair, the project provides new work space for park staff. The facility incorporates sustainable design principles while meeting a LEED Gold rating. Sherwood’s role has spanned the design process from feasibility analysis to construction documentation of all site civil improvements. To alleviate flooding concerns on the site, Sherwood developed a comprehensive stormwater management strategy that not only includes LID water management techniques but creates a managed flood plain system which floods low priority areas first while high priority areas are protected.
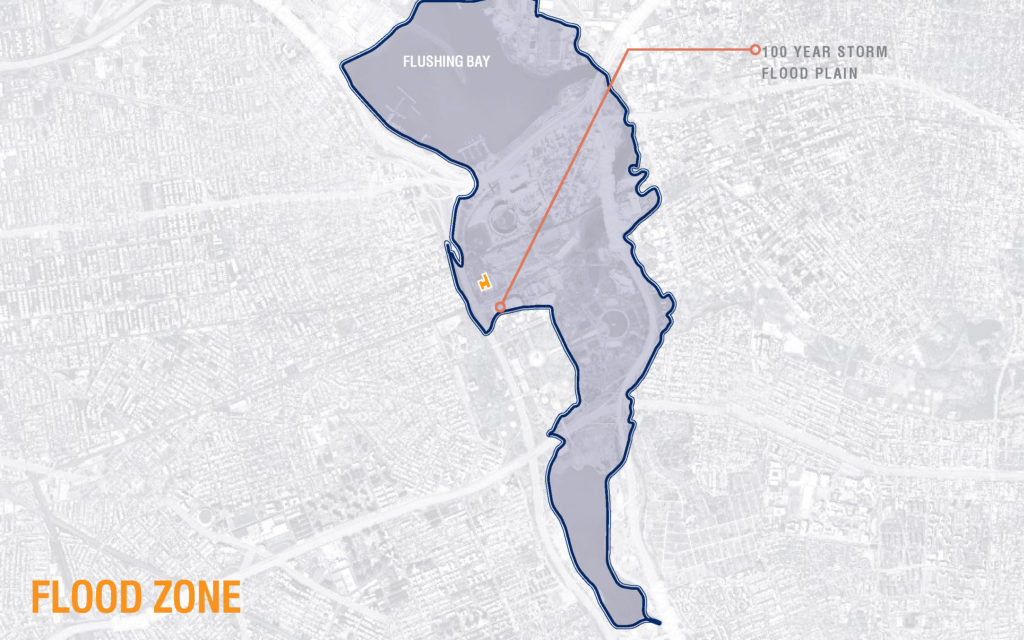
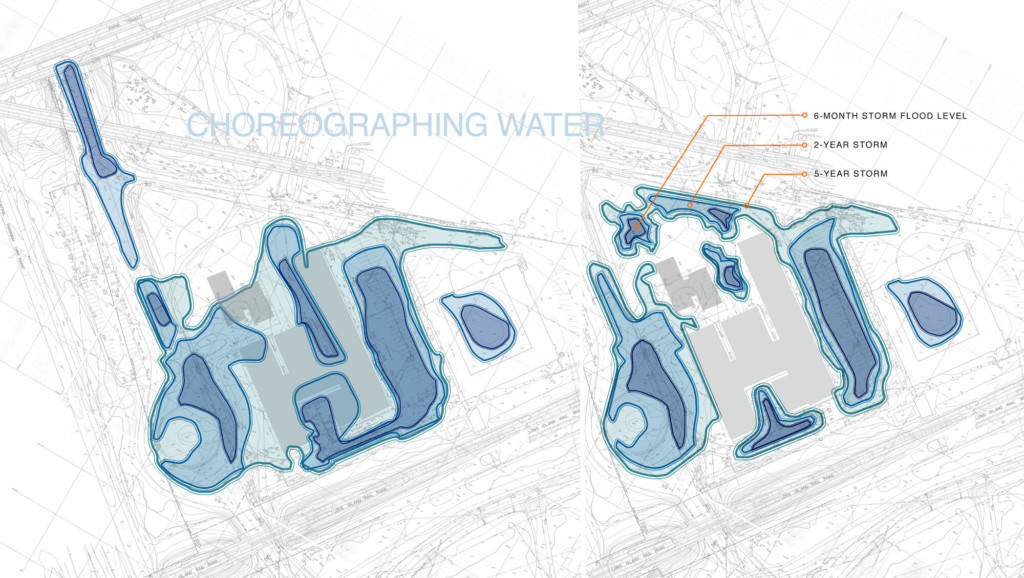
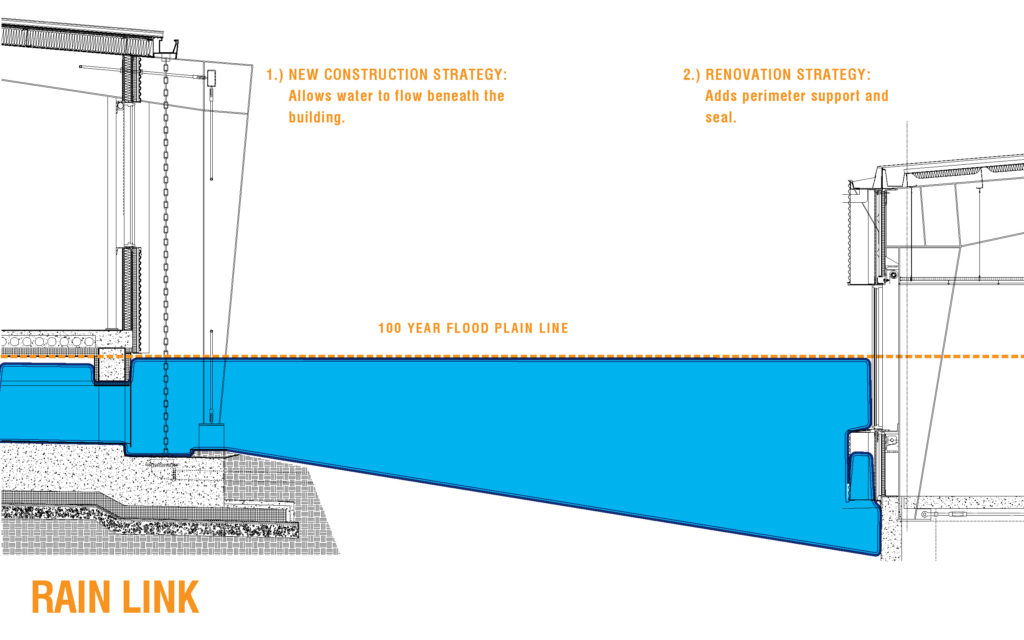
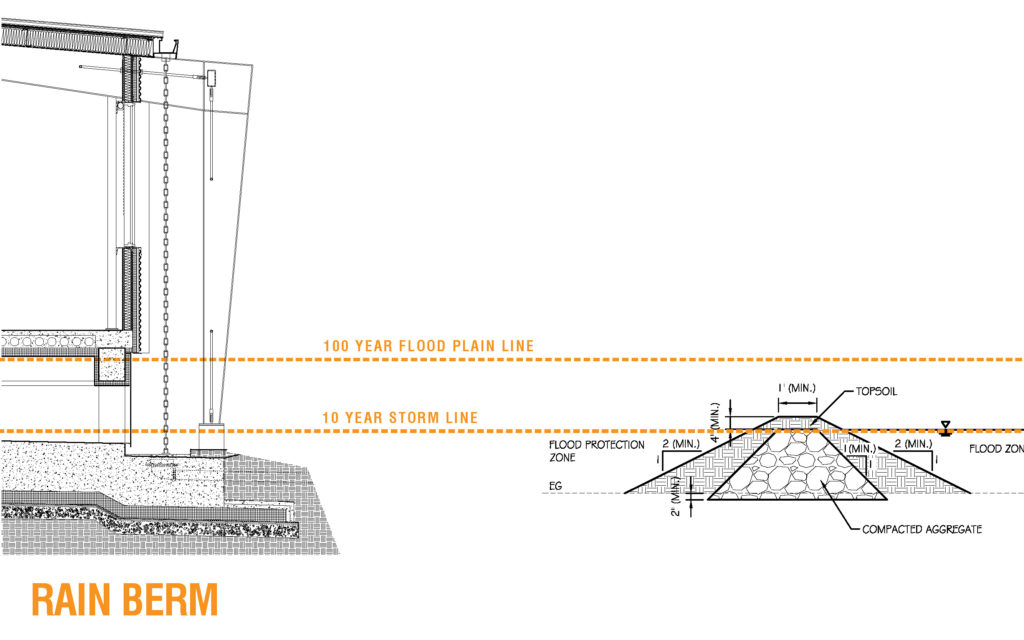
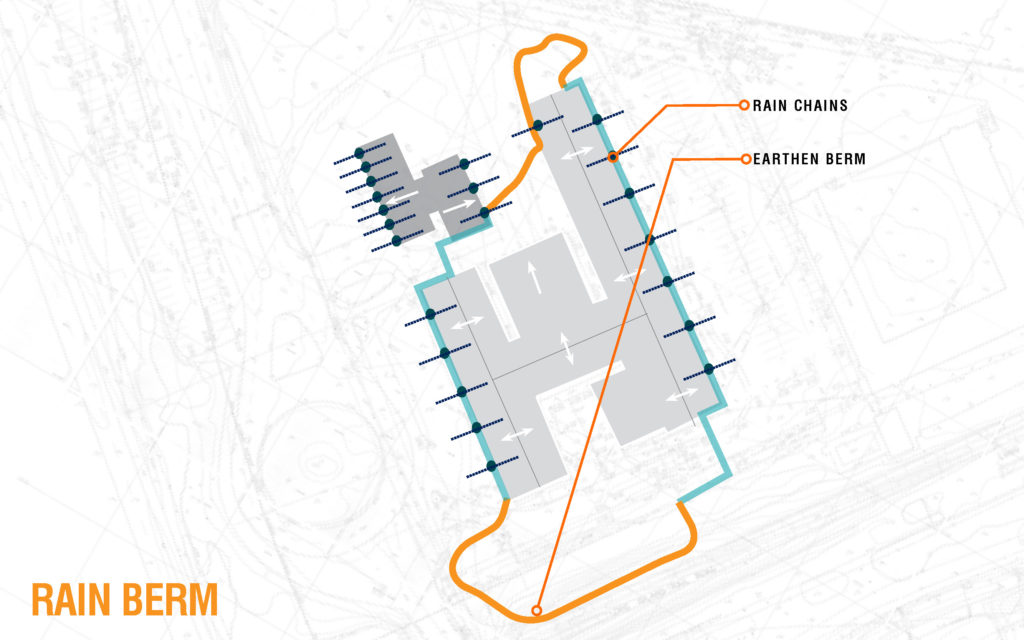
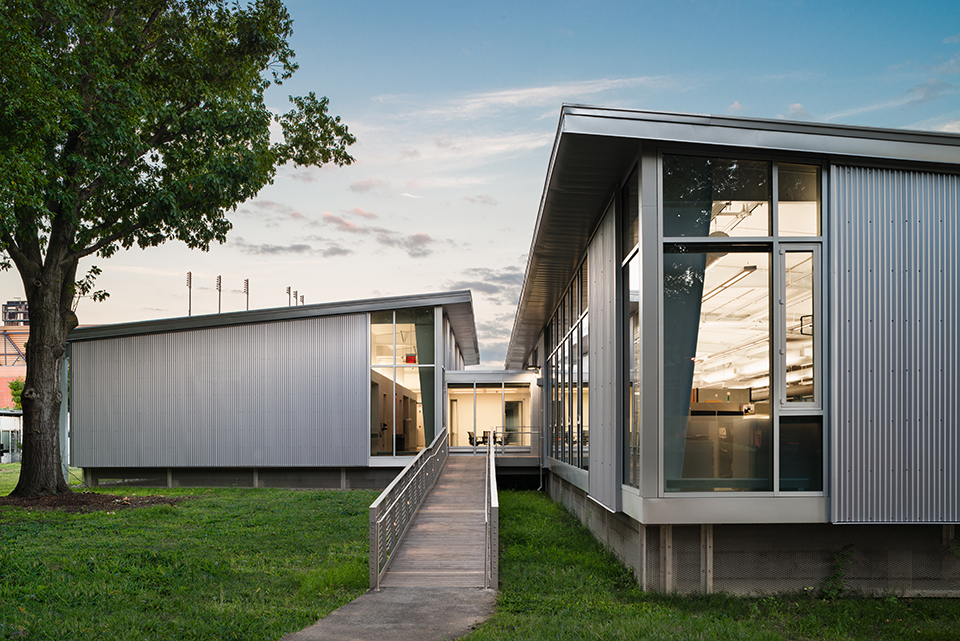
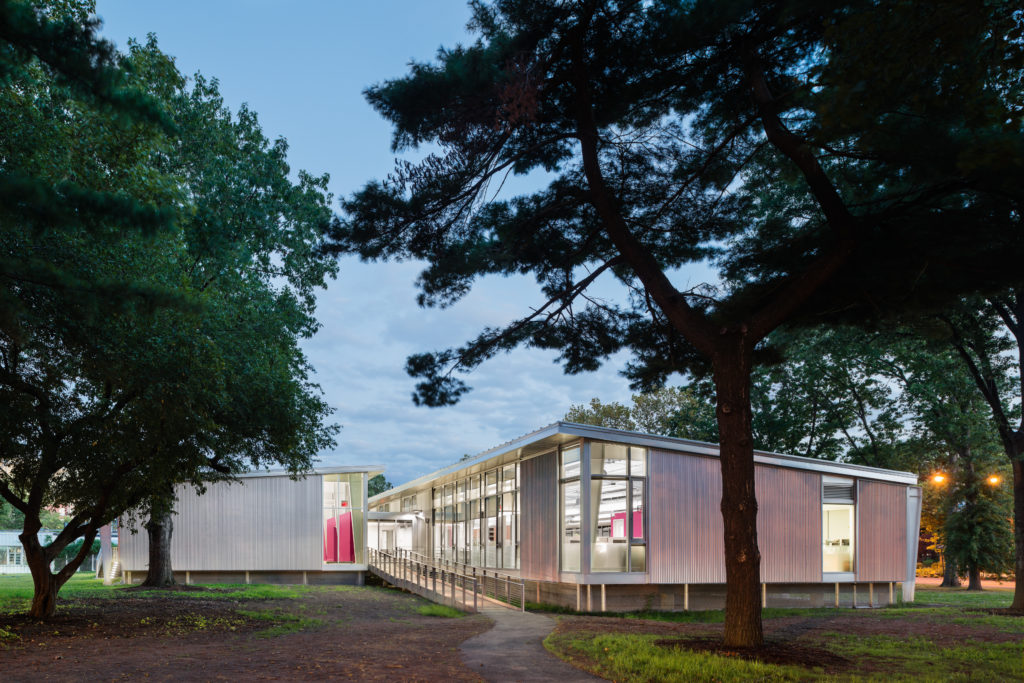
| Location | Flushing Meadows, NY |
|---|---|
| Client | NYC Parks Department |
| Design Partners | BKSK Architects |
| Size | 5 Acres | 150,000 SF |
| Status | Phase 1 Completed 2014 |
