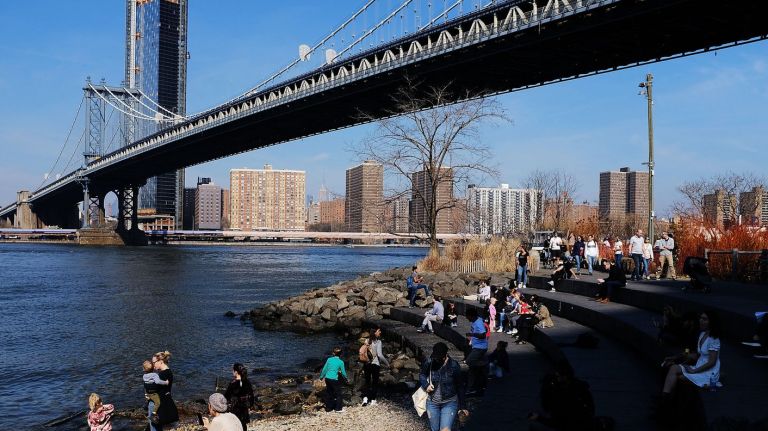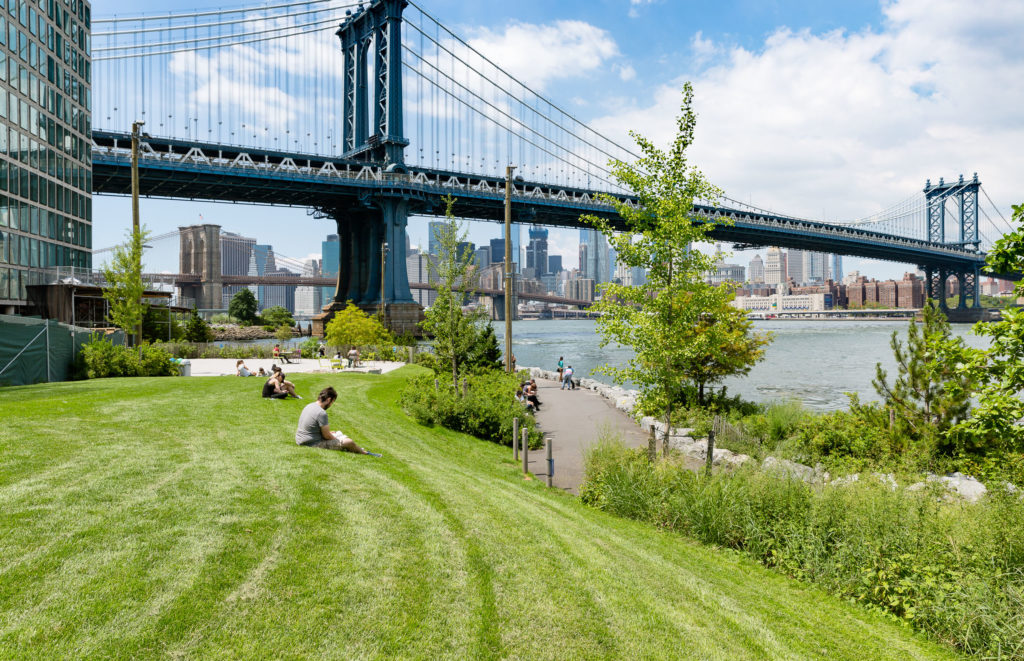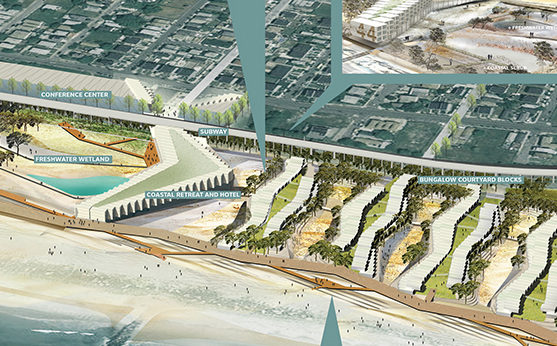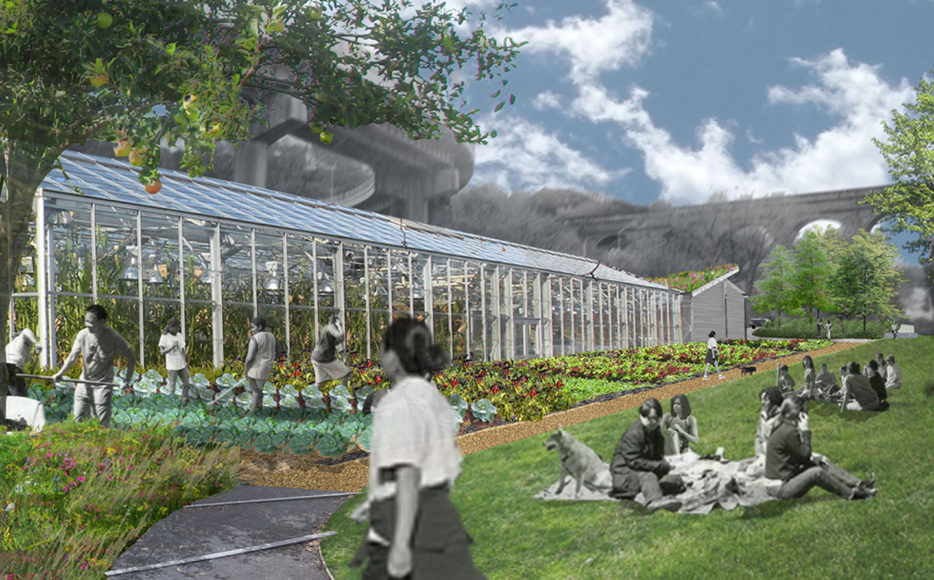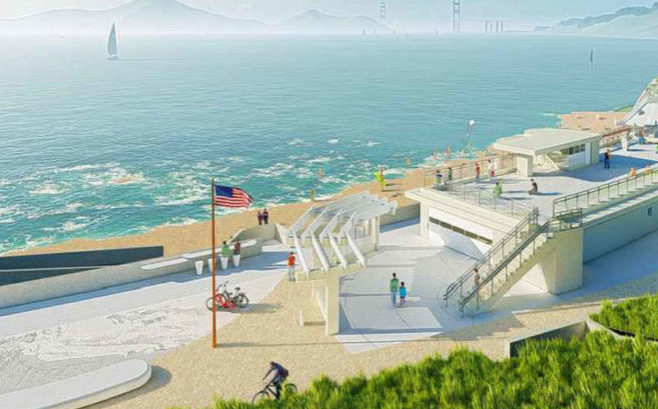Along the East River, in the DUMBO neighborhood under the Manhattan Bridge, Sherwood Design Engineers worked with the office of Michael Van Valkenburgh Associates (MVVA) on the implementation of multiple phases of Brooklyn Bridge Park including Pier 5 and Main Street and John Street sites. The Brooklyn Bridge Park is an 85-acre, 1.3-mile-long linear park system which stretches along the coast of the East River. The restoration of Brooklyn’s iconic waterfront is one of the most significant open space projects under way in New York City and has played a significant role in re-establishing the waterfront as a public space. For Main and John Street, Sherwood Design Engineers helped to create a stormwater collection system that blends with the landscape design intent, minimizes surface collection elements, improves water quality and reduces flows to the city’s combined sewer system. At Pier 5, Sherwood helped the landscape architect achieve the proposed landscape aesthetic for the site while meeting construction, permitting and regulatory deadlines for the project. This park helps to set the standard for world class open space developments of the future and is a key component of the city’s post-Sandy flood protection network.
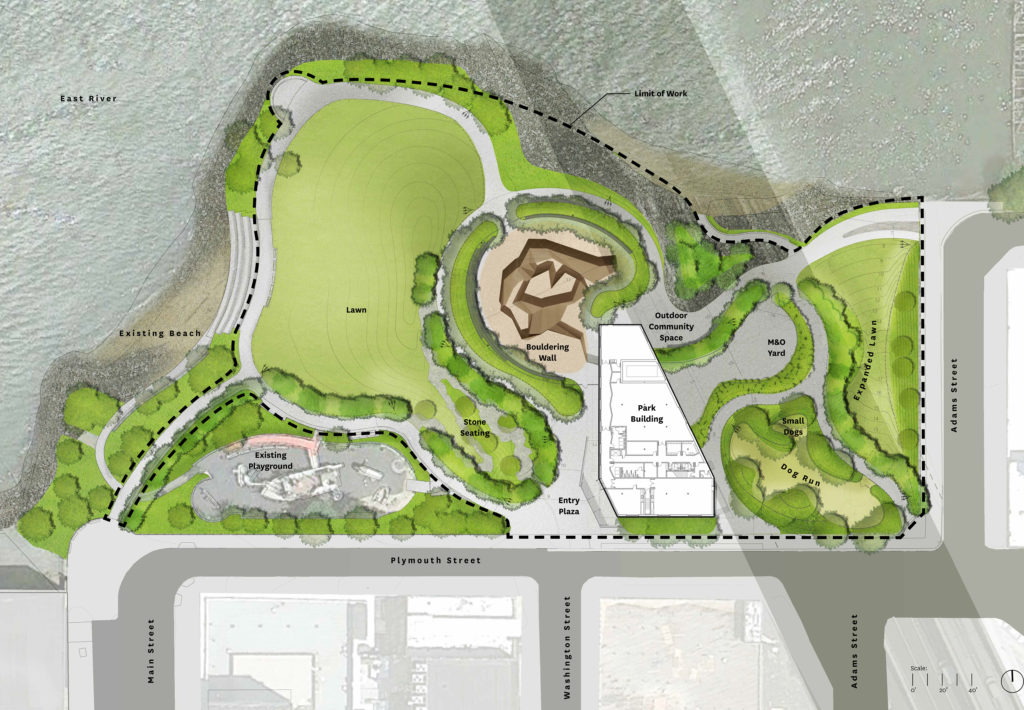
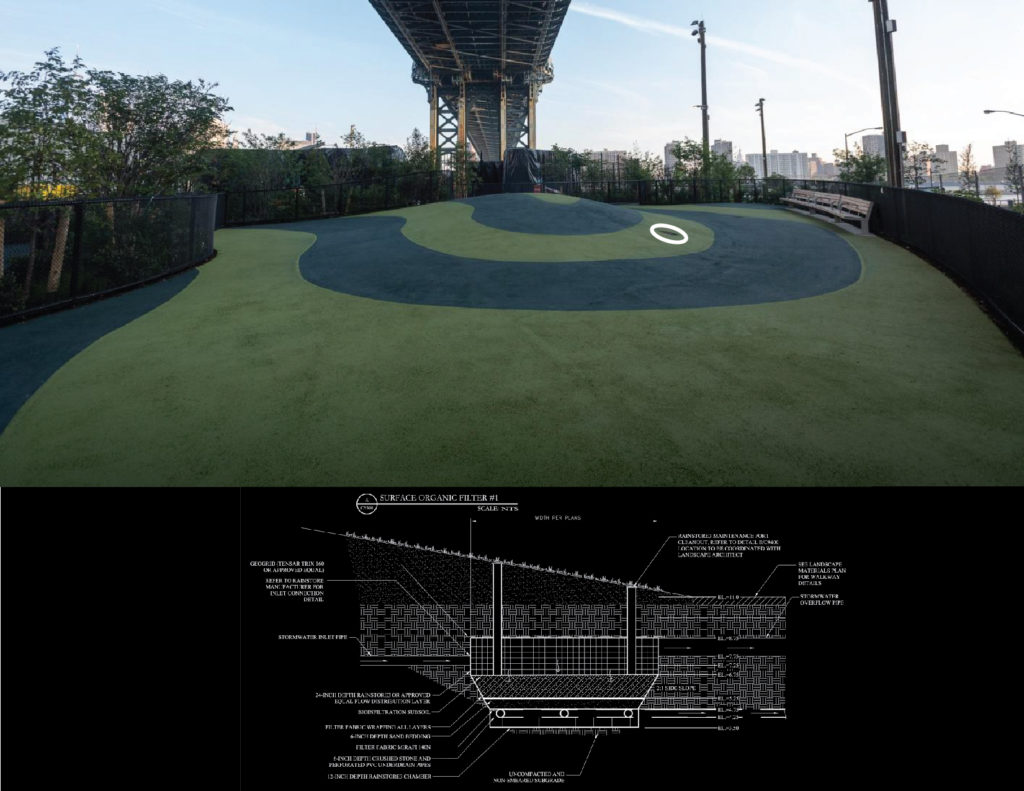
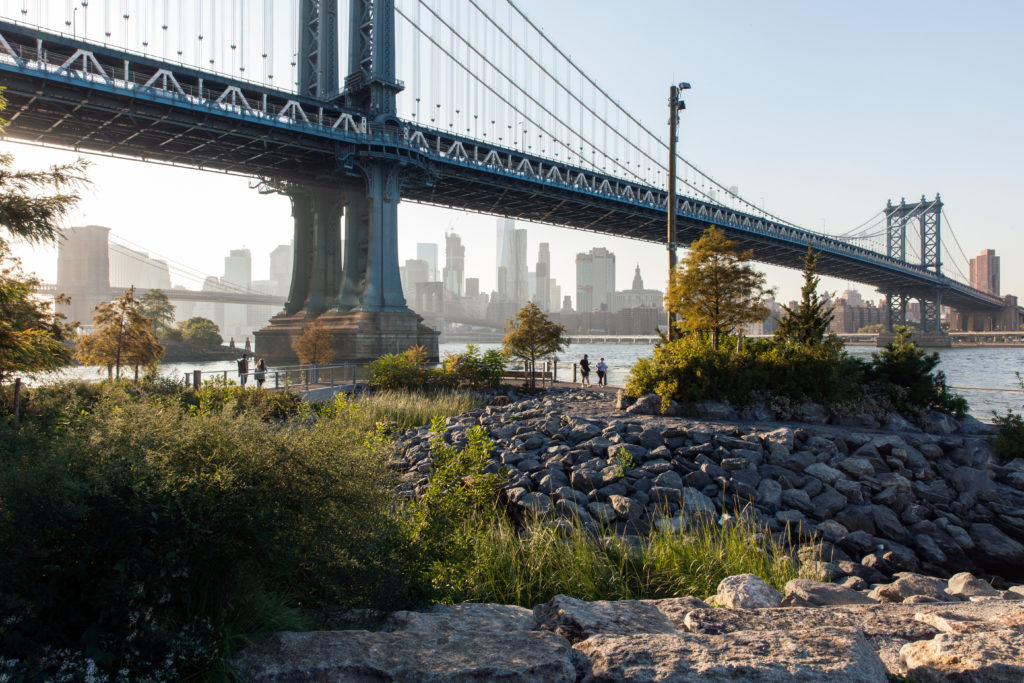
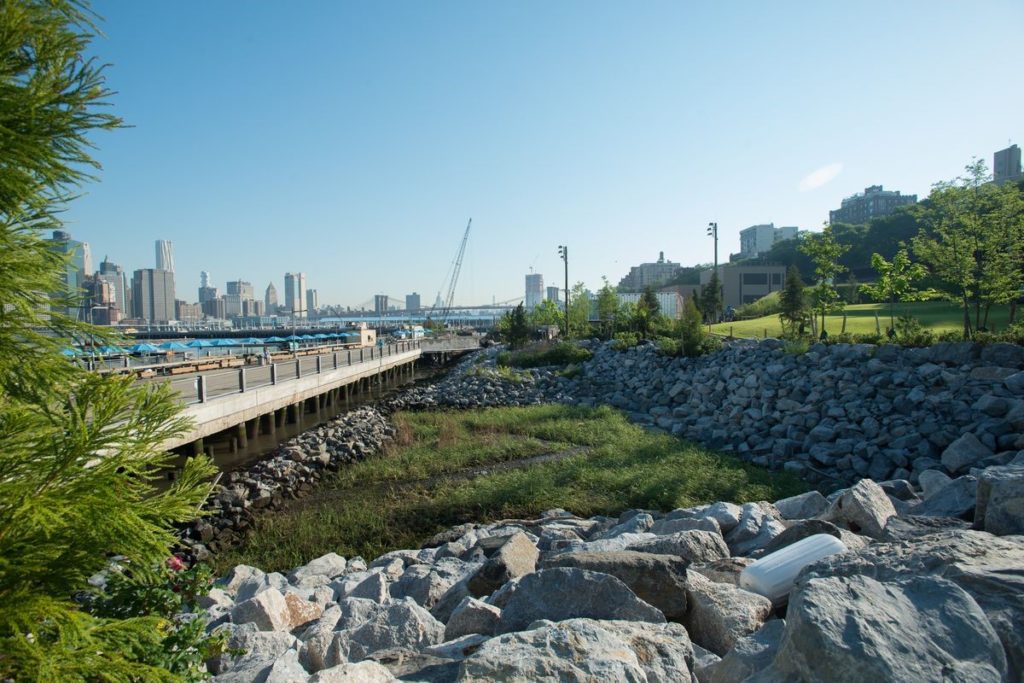
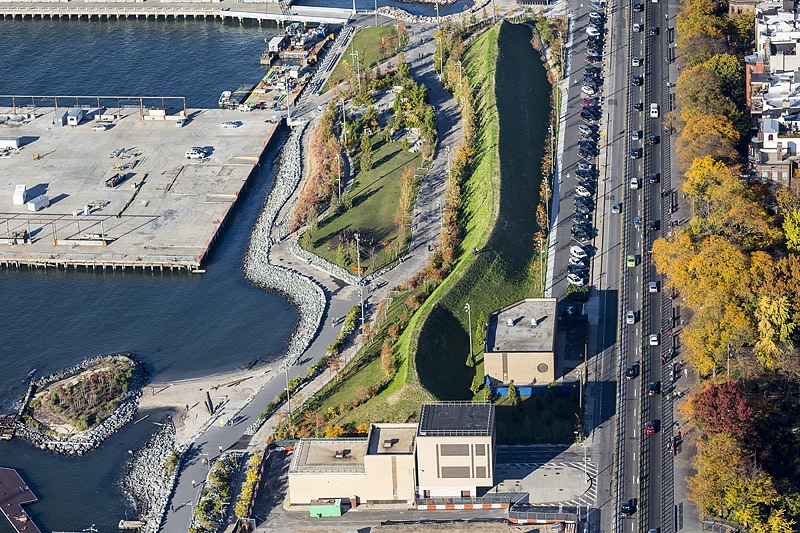
| Location | Brooklyn, New York |
|---|---|
| Client | Brooklyn Bridge Park Conservancy |
| Design Partners | Michael Van Valkenburg Associates, Inc |
| Size | 6 acres |
| Status | Completed |
