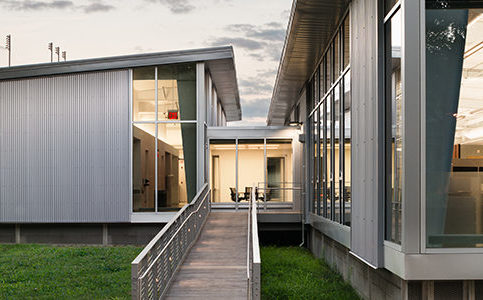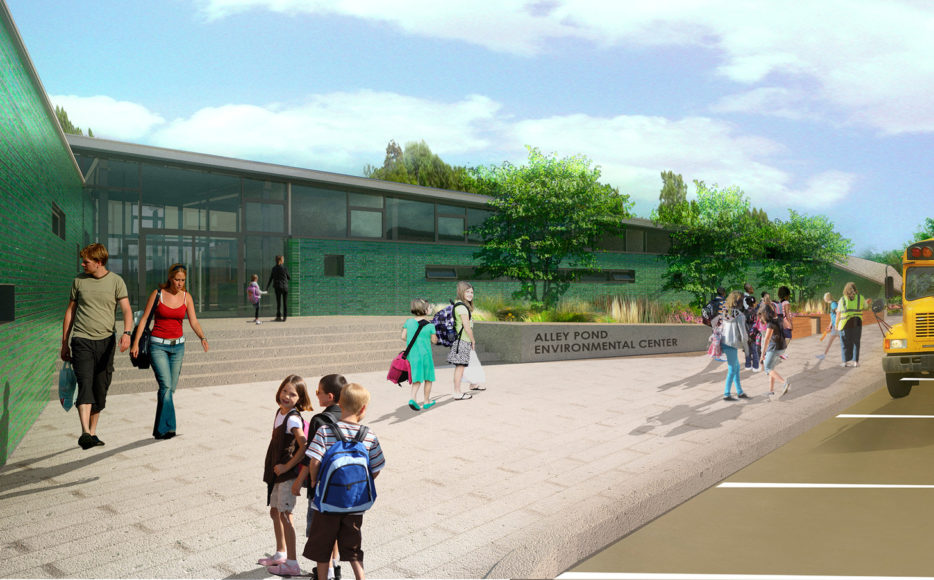Sherwood worked in collaboration with Siegel & Strain Architects, John Northmore Roberts & Associates, and the Save the Redwoods League to design the new Redwood National Park Visitor Center in Orick, CA. The schematic design project involved engaging with the NPS Development Advisory Board process. The Sherwood team acted as lead site civil engineer, sustainability, and wastewater engineer for the 4,000 square feet center and the 120-acre site. Sherwood assisted with layout of almost five acres of roads and parking lots and the removal of approximately 20-acres of existing asphalt pavement for land restoration. The Sherwood design team worked very closely with NPS staff, California State Parks, creek restoration team, the local community and various environmental, fish and wildlife specialist.
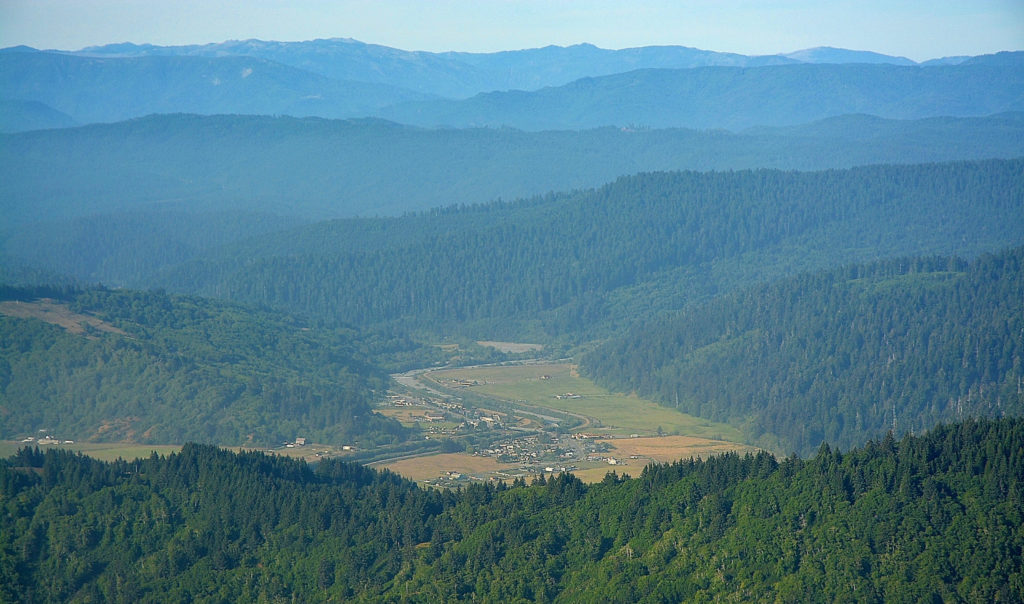
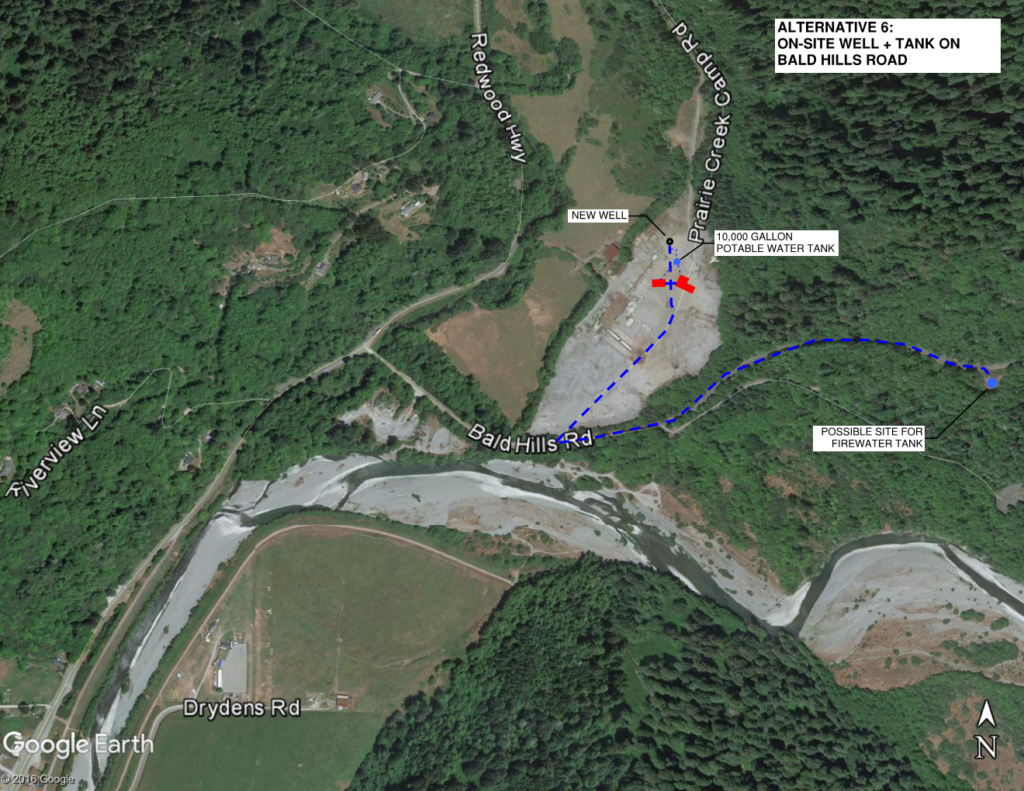
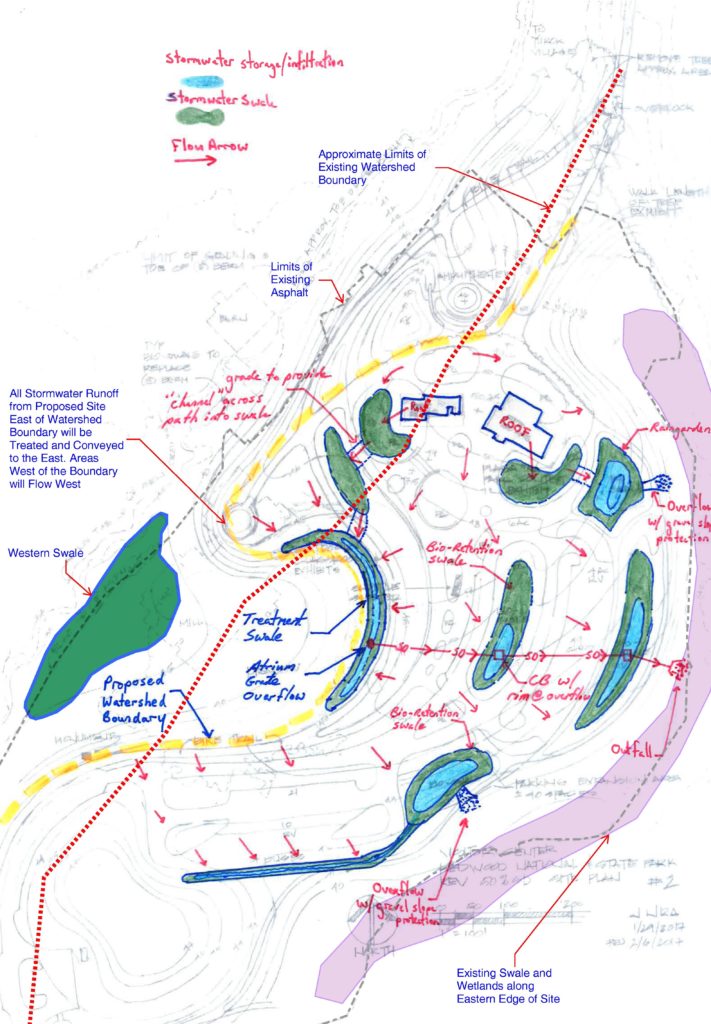
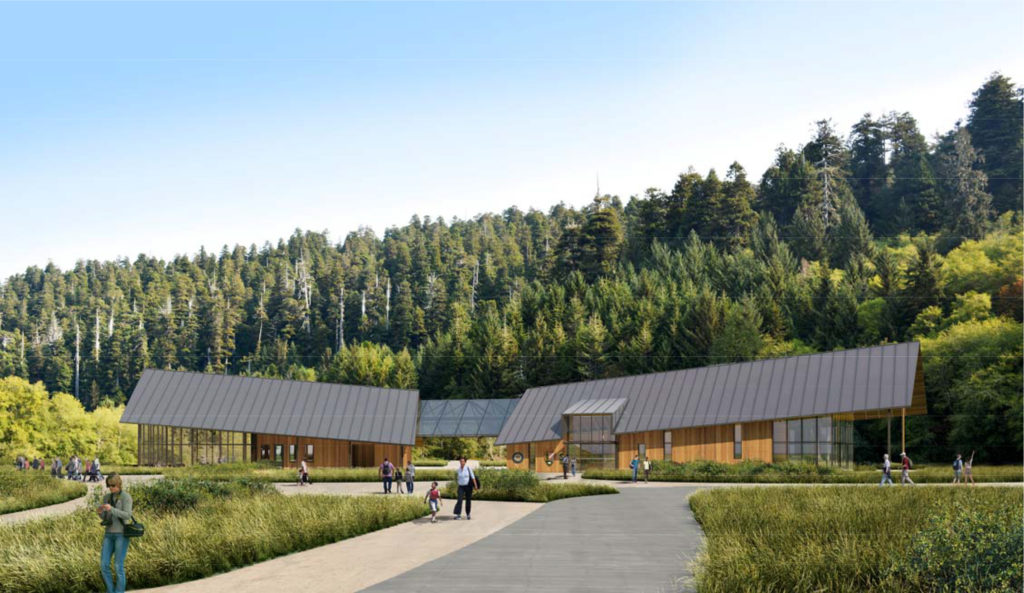
| Location | Orick, CA |
|---|---|
| Client | Save the Redwoods League |
| Design Partners | Siegal Strain John Northmore Roberts & Associates |
| Size | 120 Acres | 4,000 SF |
| Status | Completed 2019 |
