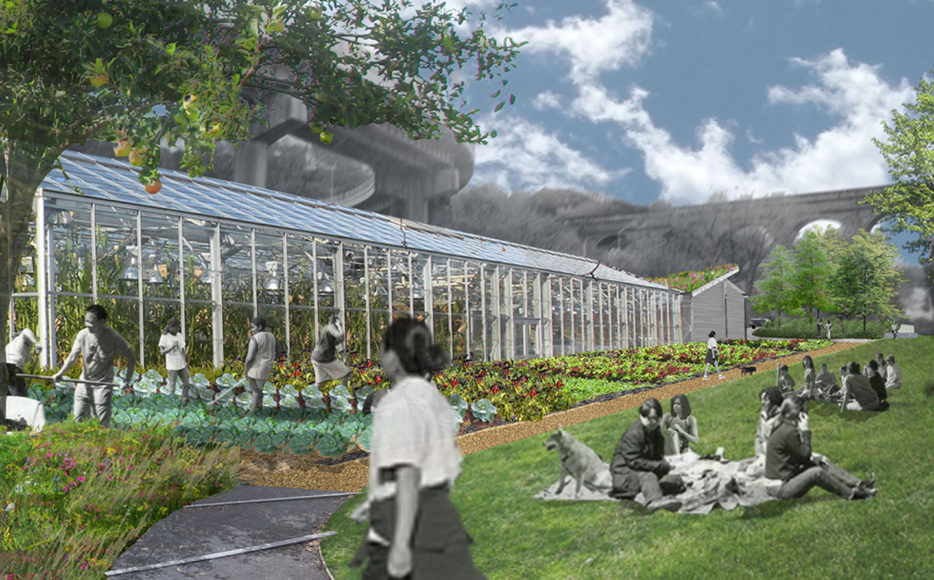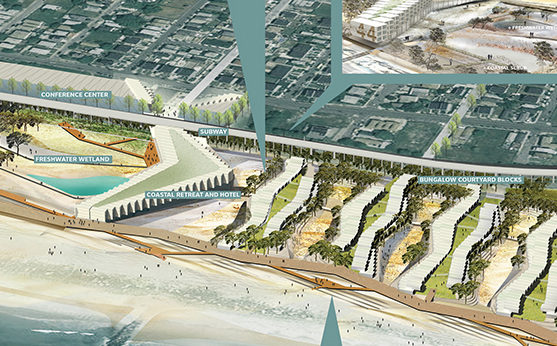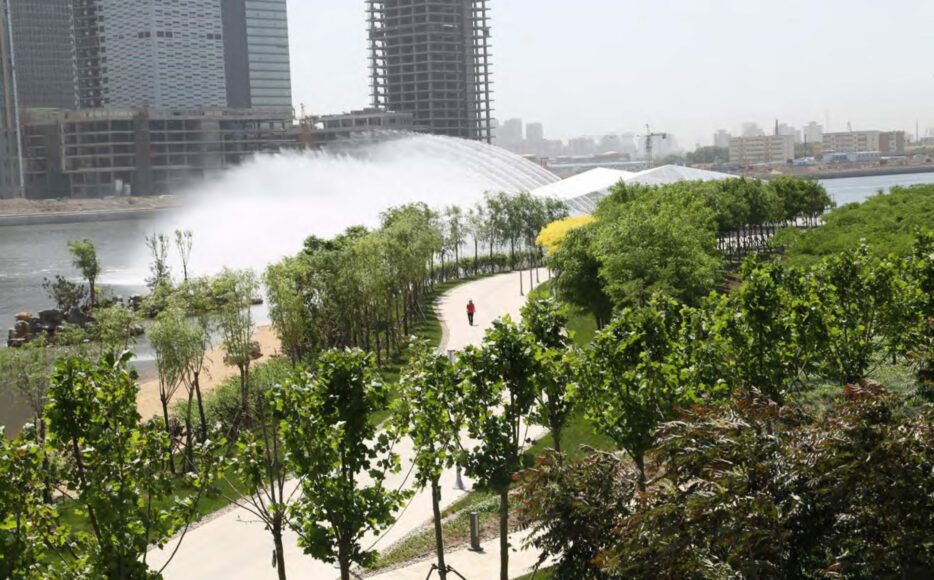Resilient Bridgeport provides a framework for the implementation of resilient streets, public spaces, infrastructure networks, and architecture. The work follows the development of the HUD National Disaster Resilience Competition grant for Connecticut, which garnered $54 million for the project. The project seeks to “lift” the East South End of Bridgeport to a new datum above the future flood elevation to provide long-term resilience and connect the community back to downtown, thus linking its economy to the larger Bridgeport area. Sherwood is providing strategic guidance to the team to develop a buildable approach that will be acceptable to the multiple stakeholders during the EIS process and the 30% design mile. The design will include the construction of dry egress to sites that are ripe for redevelopment to support community growth and create new connections to the waterfront, Seaside Park and the University of Bridgeport. The designs are guided by a strategy that will:
- Strengthen local ecosystems through water quality improvements, urban greenways, tree plantings, habitat restoration, and shoreline enhancements
- Provide communities in floodplain areas with opportunities to prepare and adapt in response to climate change and other environmental pressures
- Improve connections between neighborhoods and between city and region
- Enable new development in coastal areas that is sustainable, safe, and supports the economic well-being of the entire city
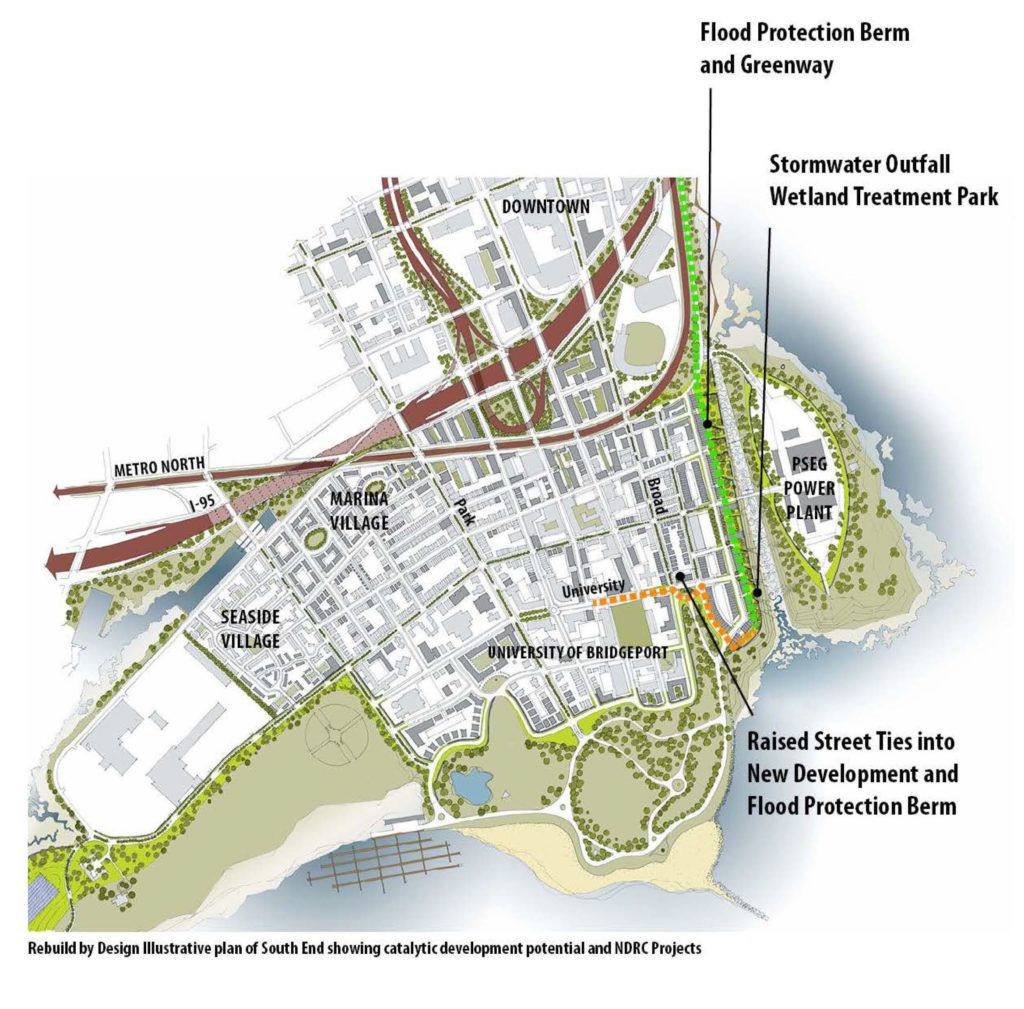
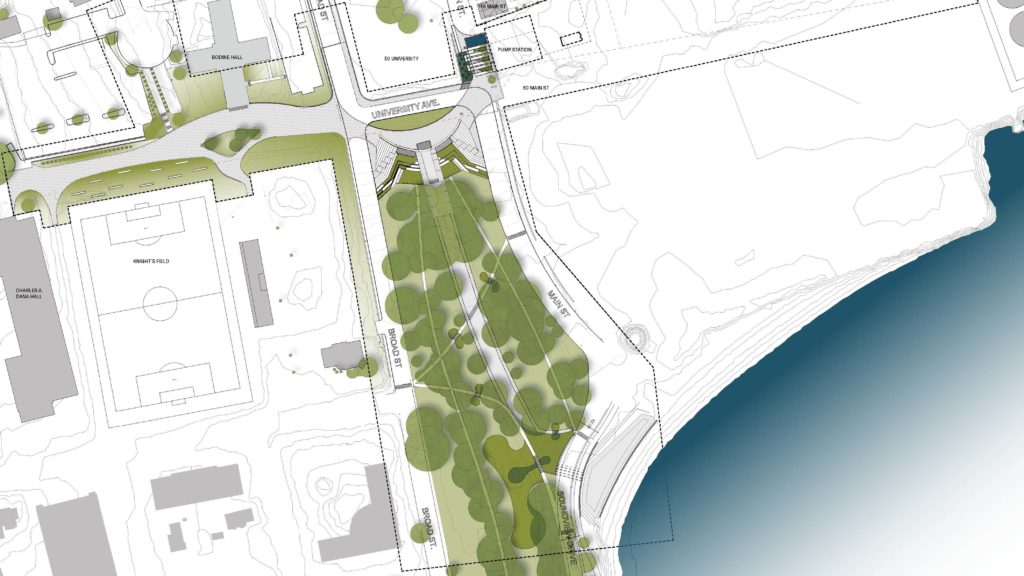
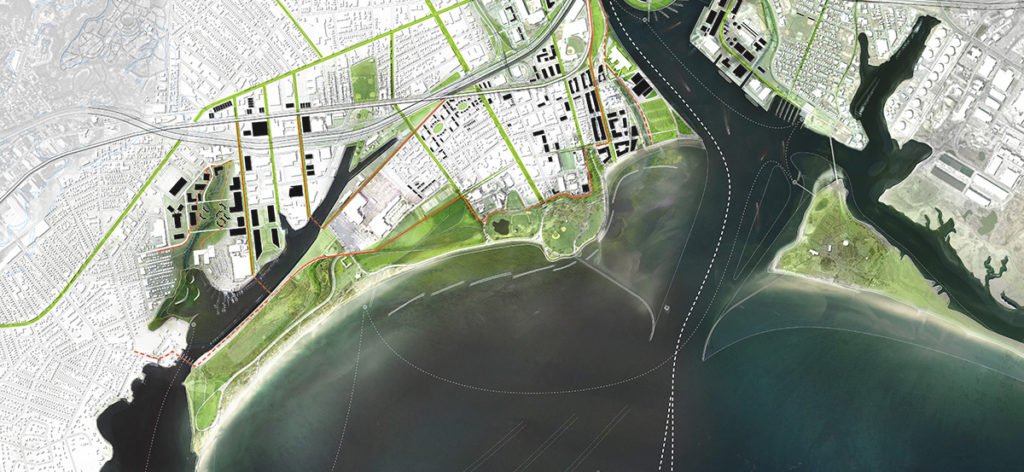
| Location | Bridgeport, CT |
|---|---|
| Client | State of Connecticut Department of Housing |
| Design Partners | WSP, Arcadis, Waggoner and Ball |
| Size | 2 Mile Zone |
| Status | Schematic Design |
