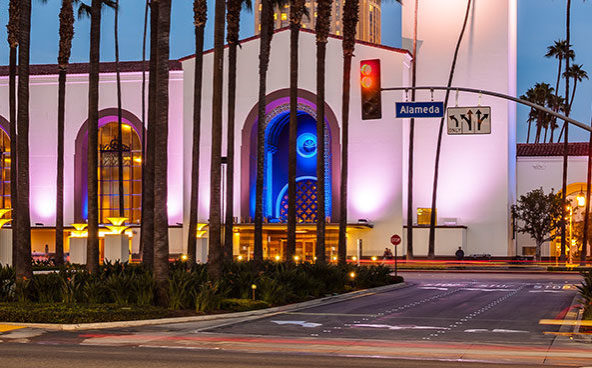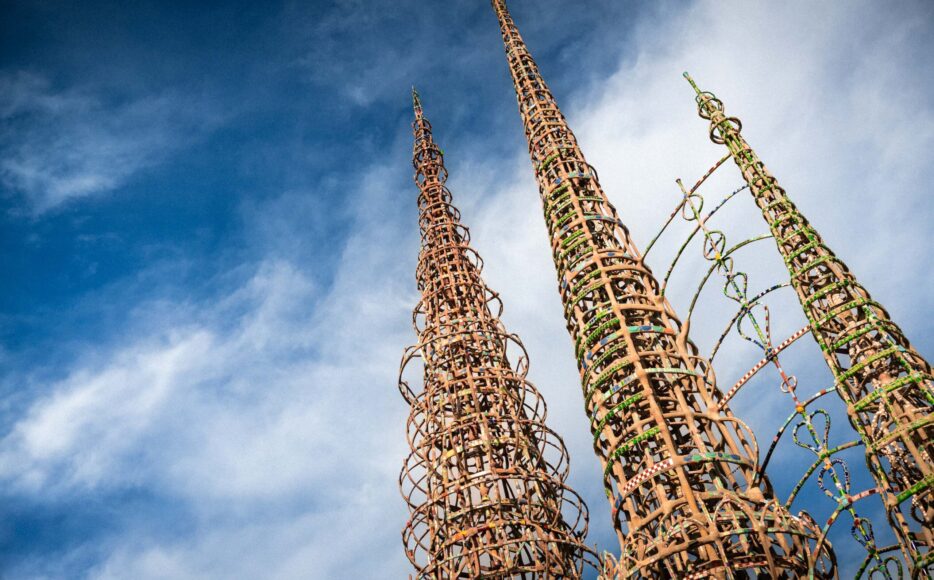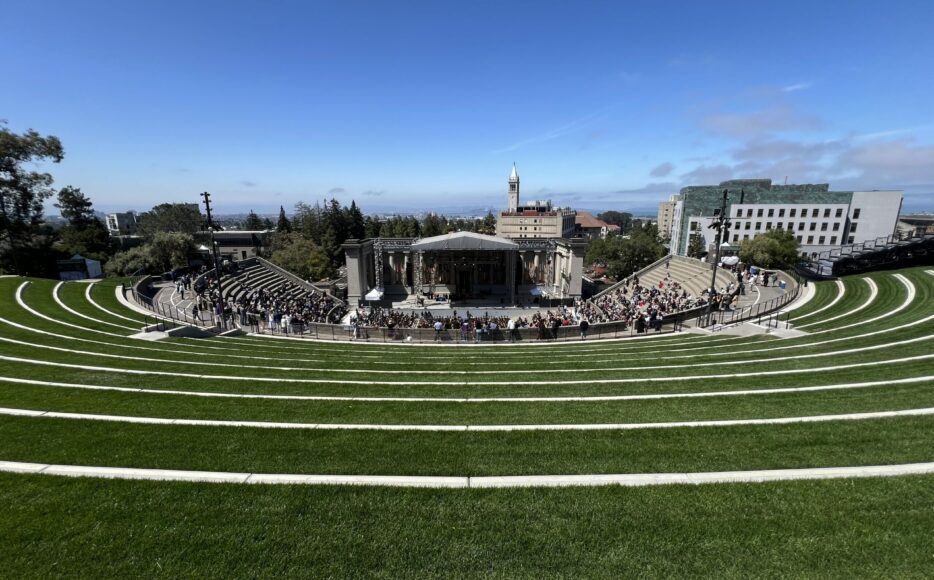The new 2-story Main Library will be lifted approximately 30-feet off the ground to allow for an arcade space under the building. The ground floor is activated by the outdoor arcade space, a Friends of the Library Bookstore space, a 100-seat community room, and a 2-story city archive. Sherwood is responsible for the design of the demolition, utilities, grading and drainage of the site.
The project requires coordination with the Architect, City and Contractor regarding the phased demolition of existing buildings and utilities as well as accommodating future developments South of the site. To fulfil the project goal of creating a gathering space while ensuring that the site is accessible to all library patrons requires that the entire site be meticulously graded. Runoff from the site will be directed to an underground infiltration storage chamber designed to retain the runoff and recharge the water table.
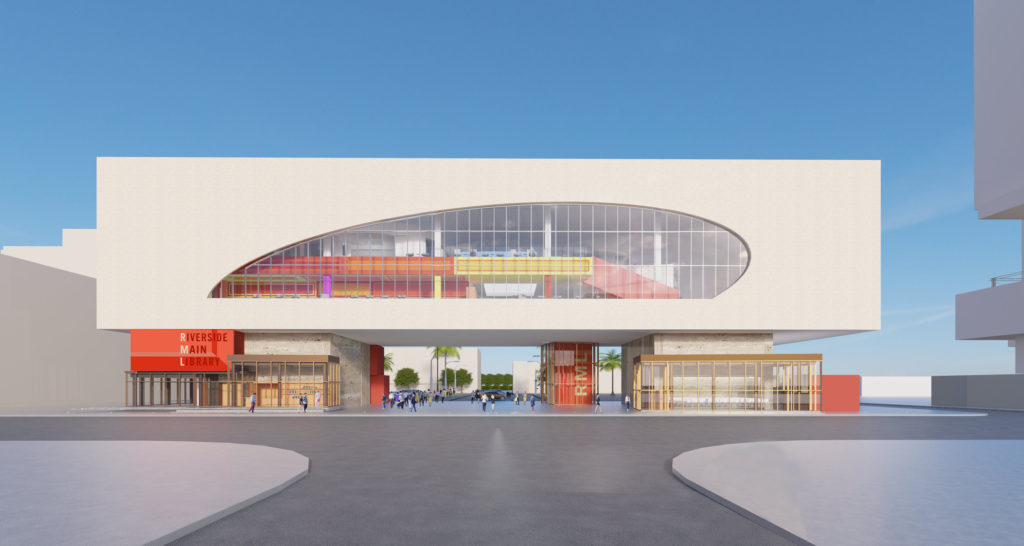
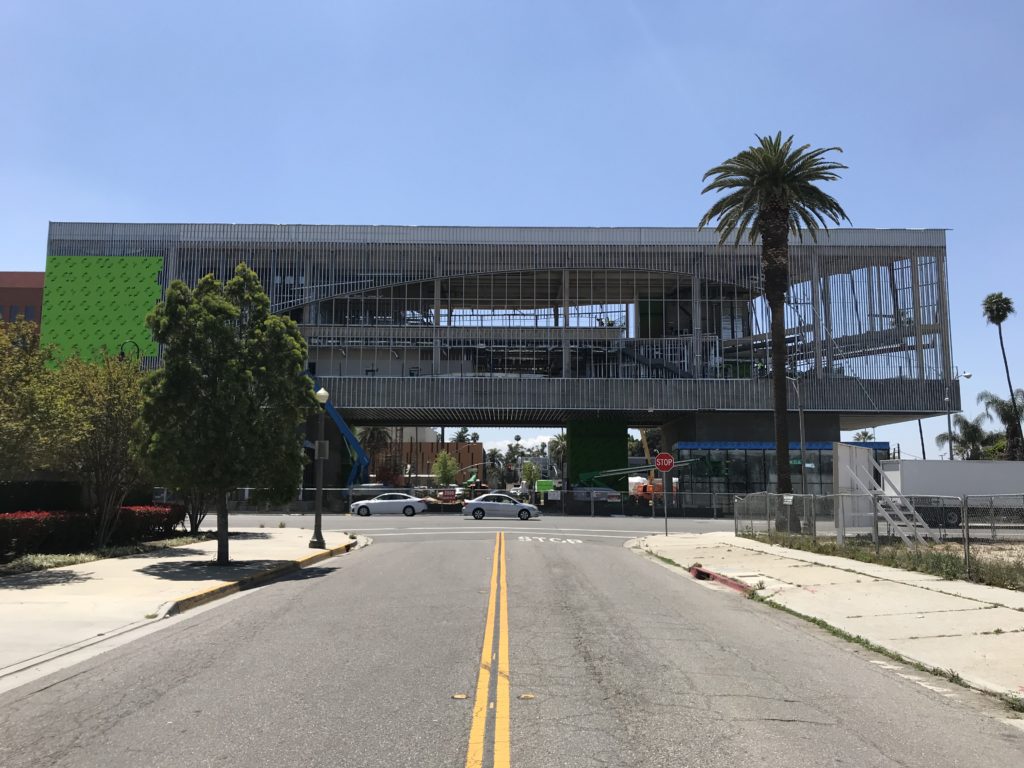
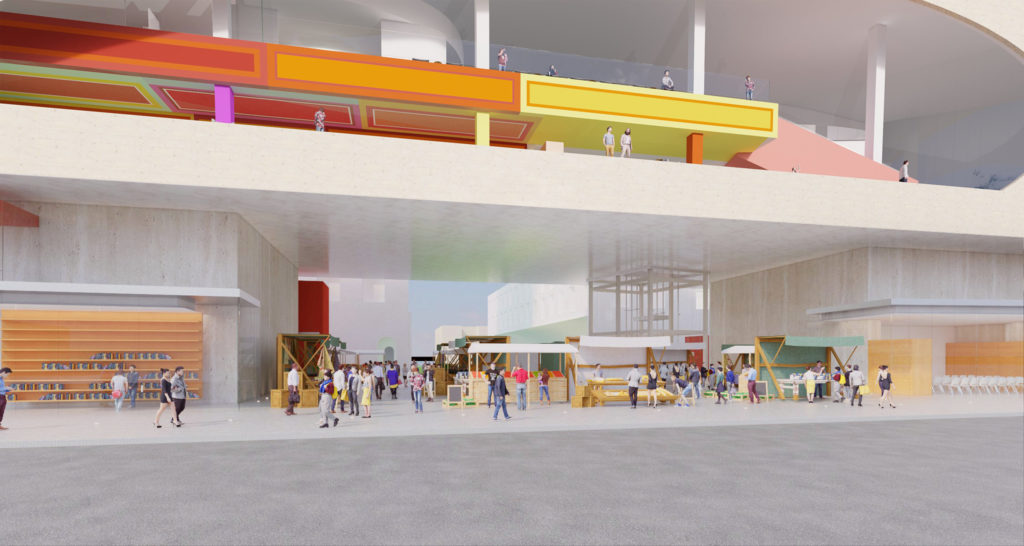
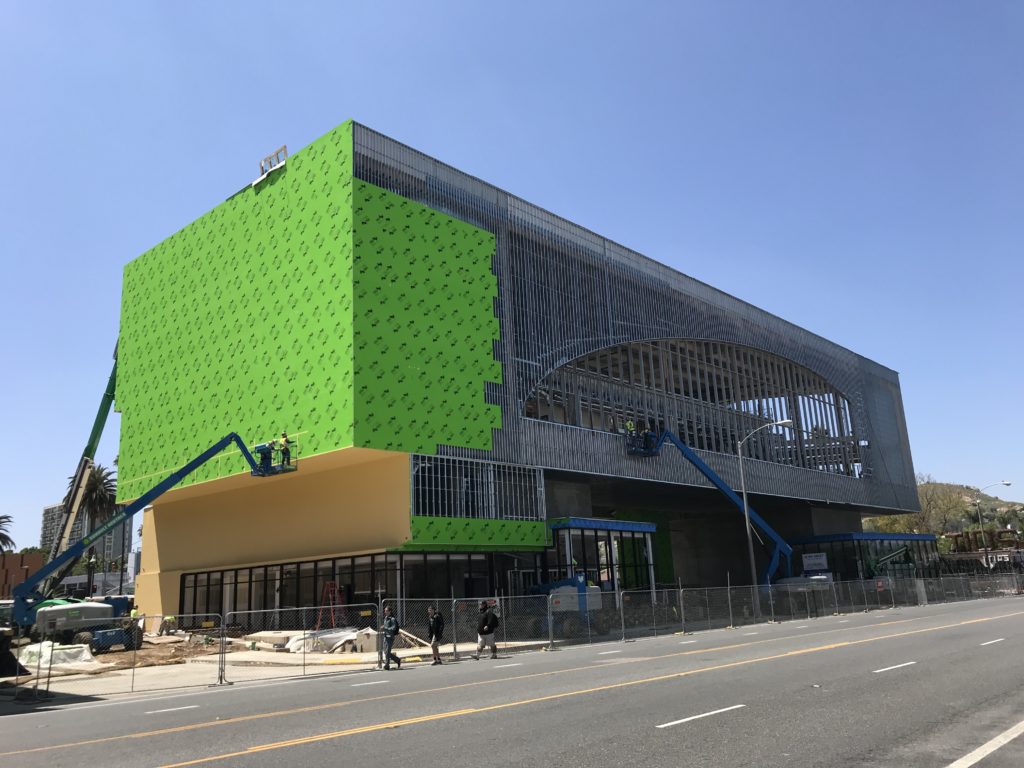
| Location | Riverside, CA |
|---|---|
| Client | City of Riverside |
| Design Partners | Johnson Favaro |
| Size | 42,000 SF |
| Status | In Construction |
