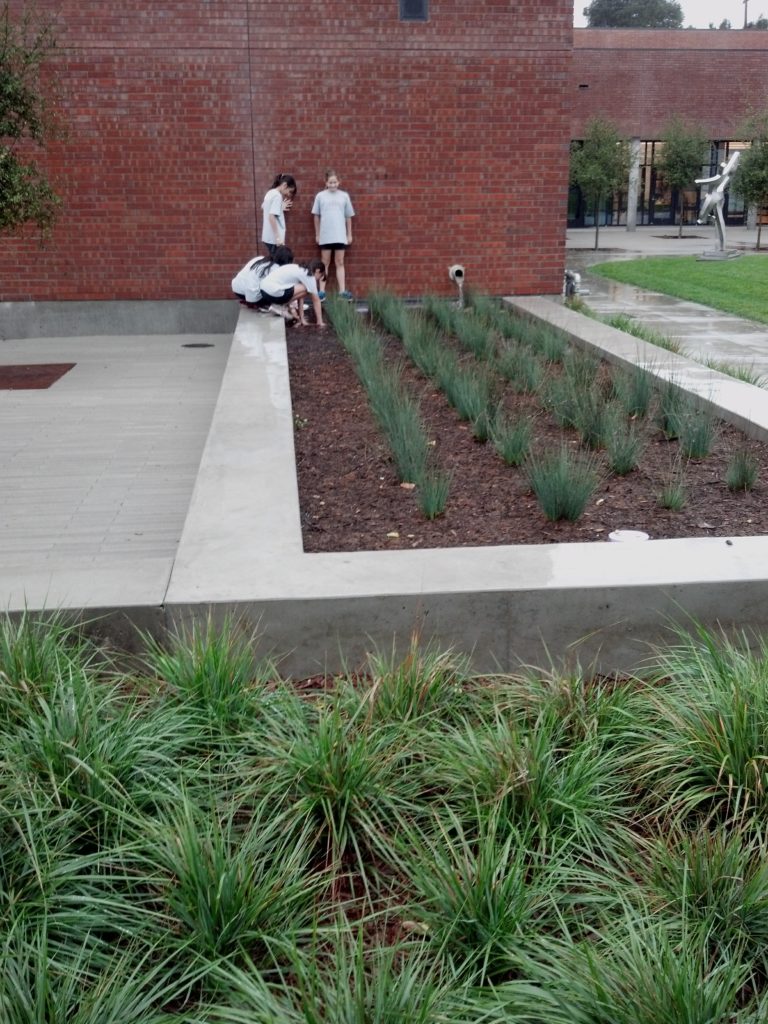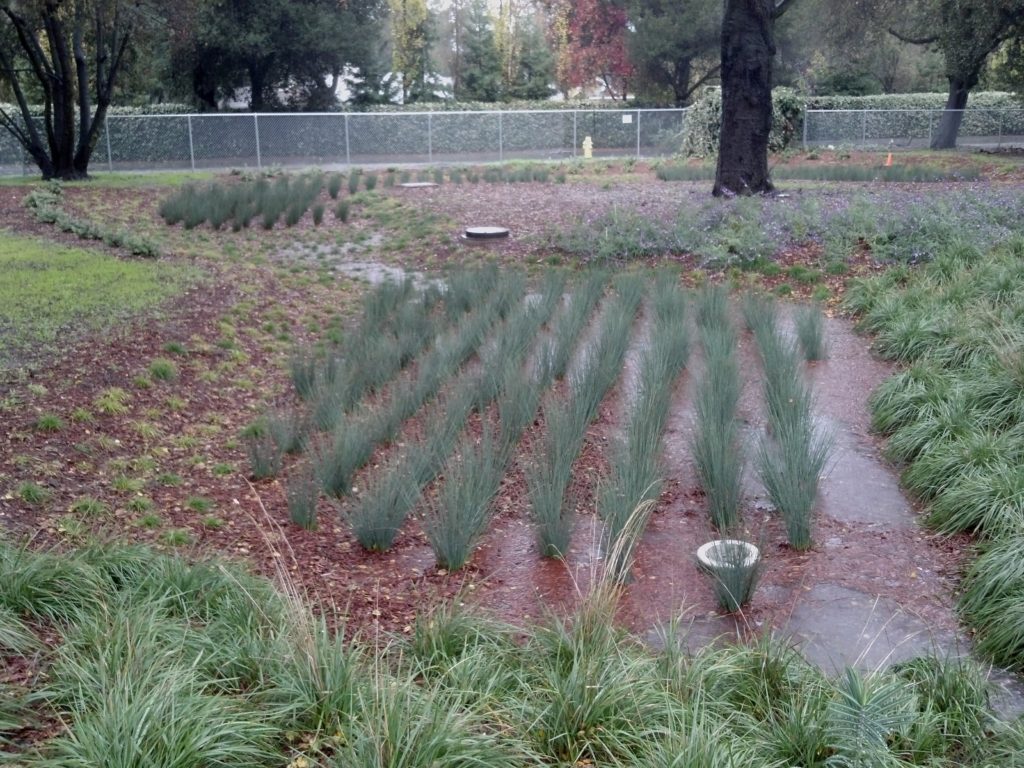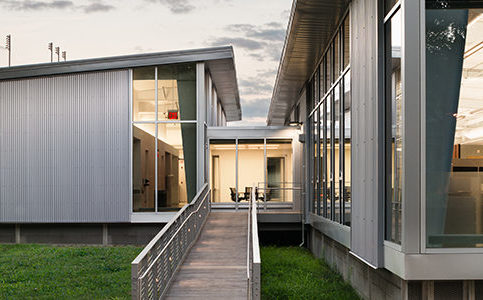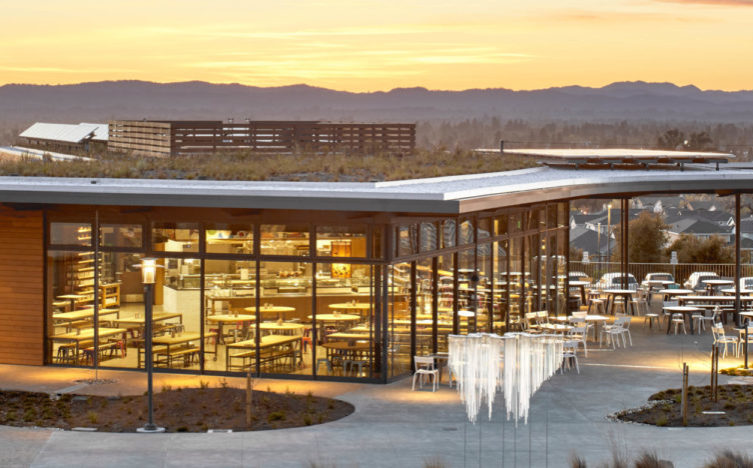Sherwood joined the design team to take over Civil Engineering for the Saint Joseph campus of Sacred Heart Schools to design and implement a holistic site-wide sustainable approach to the 9 acre campus. The conventional stormwater management plans, featuring large detention basins, were replaced with LID techniques which emphasized dispersed and localized facilities, such as rain gardens and planters, to treat and manage runoff at its source. Extensive paved areas, such as the parking lot and building courts, were redesigned to employ pervious concrete or pervious pavers. Pushing the design further, Sherwood developed and incorporated systems for water reuse; collecting and treating rainwater from roofs and graywater from sinks before distributing it to site-wide irrigation and building demand. In addition to full construction documentation, Sherwood authored an extensive water reuse plan for the school’s Net Zero Water library, which is LBC Water Petal Certified.
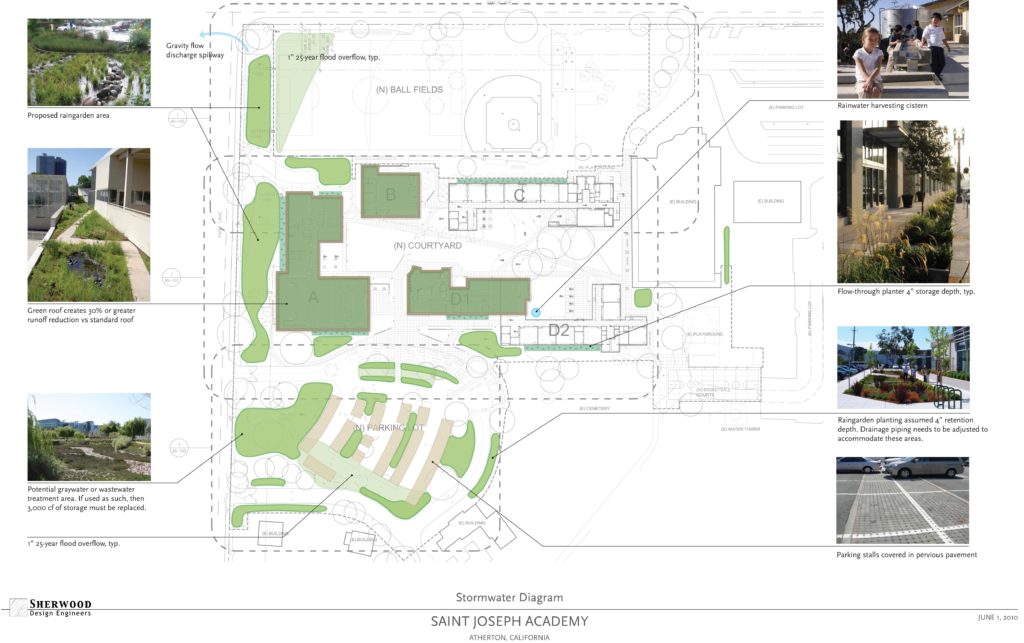
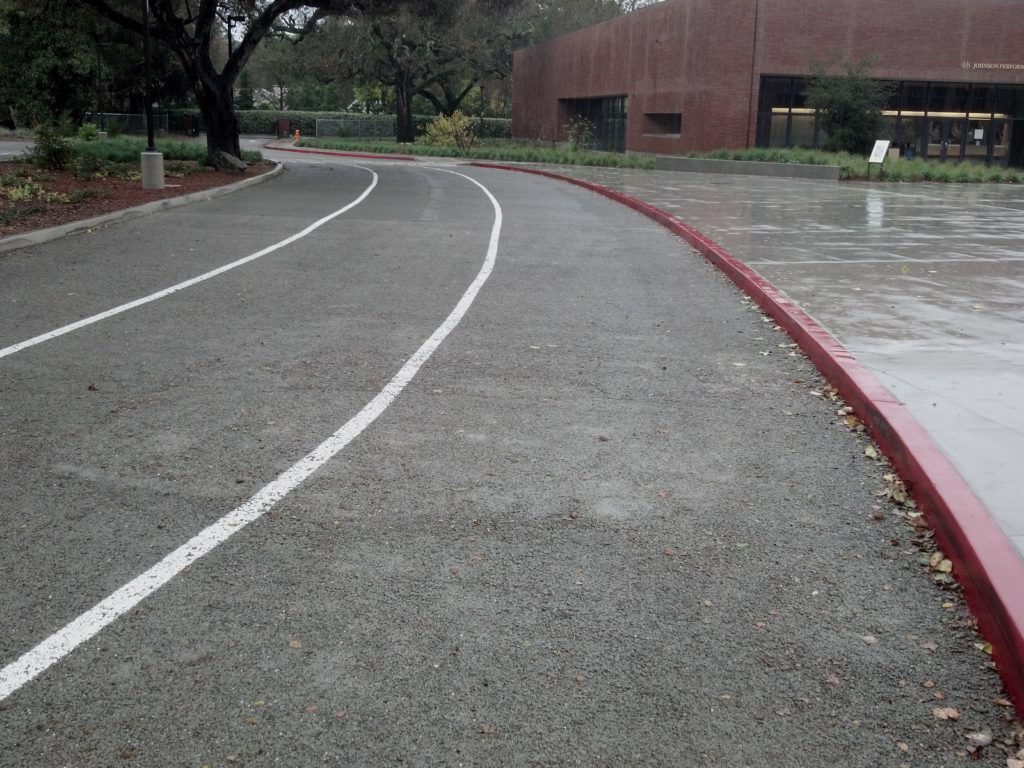
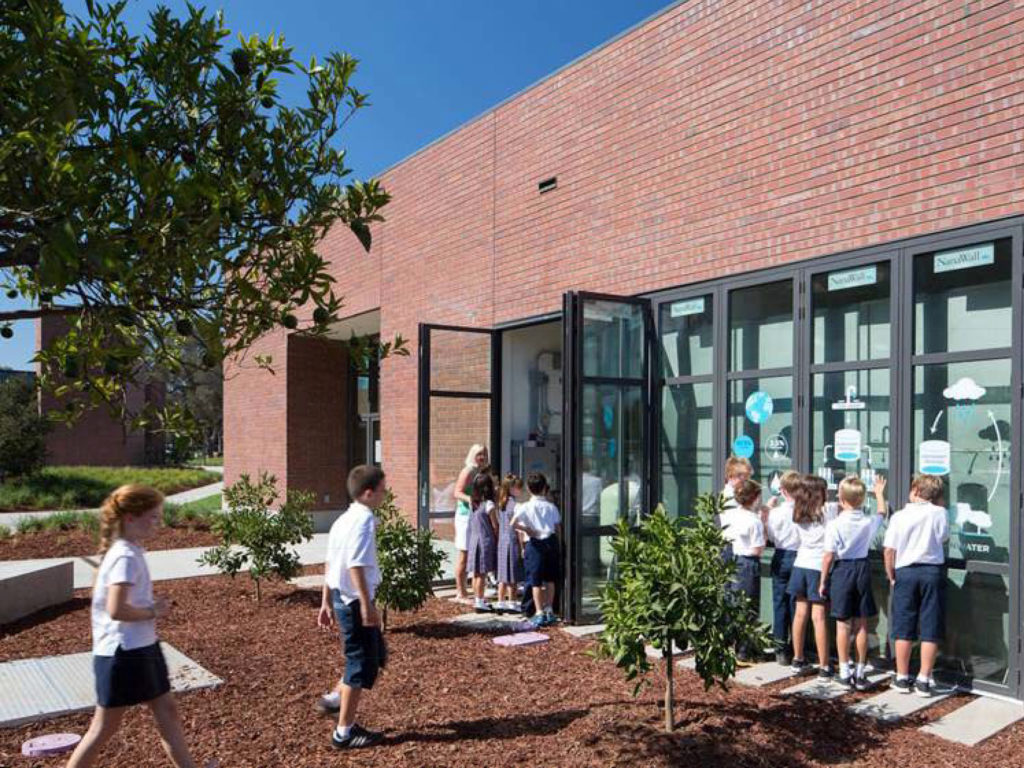
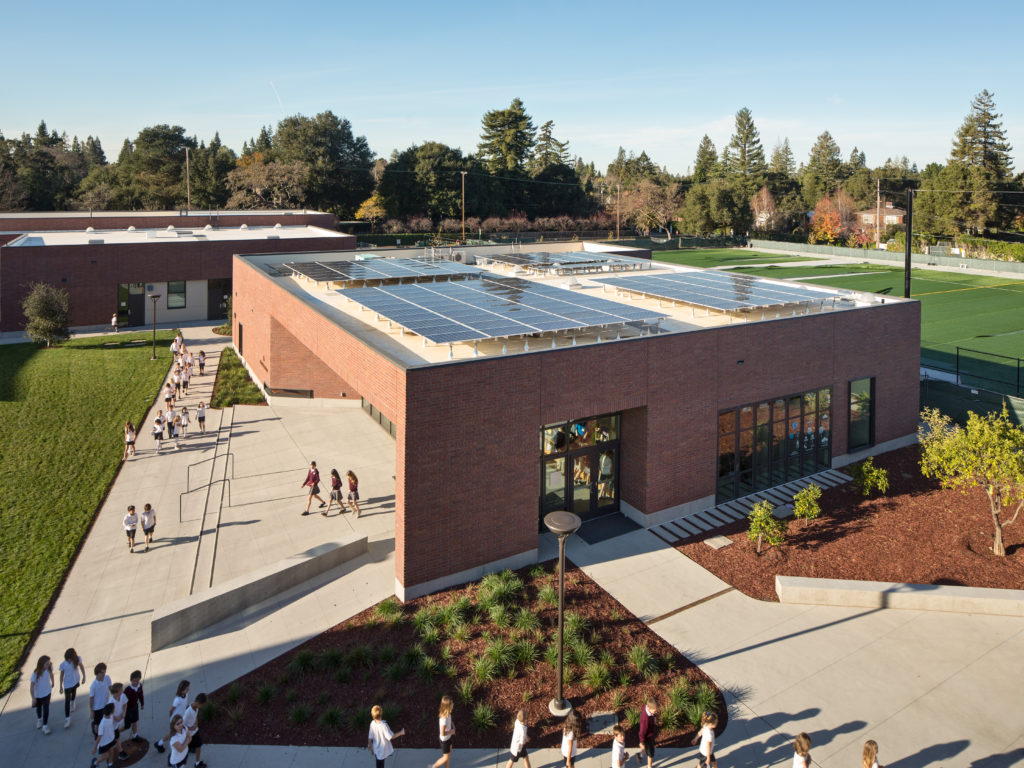
| Location | Atherton, California |
|---|---|
| Client | Sacred Heart Schools |
| Design Partners | WRNS Studio |
| Size | 9 Acres |
| Status | Completed 2012 |
