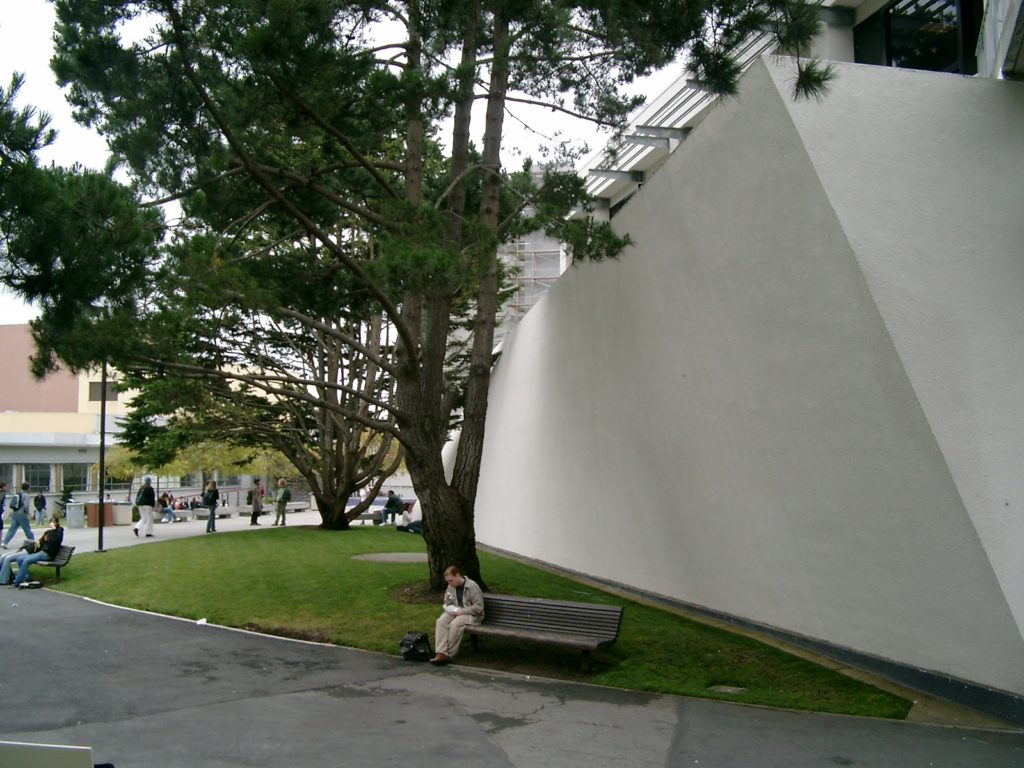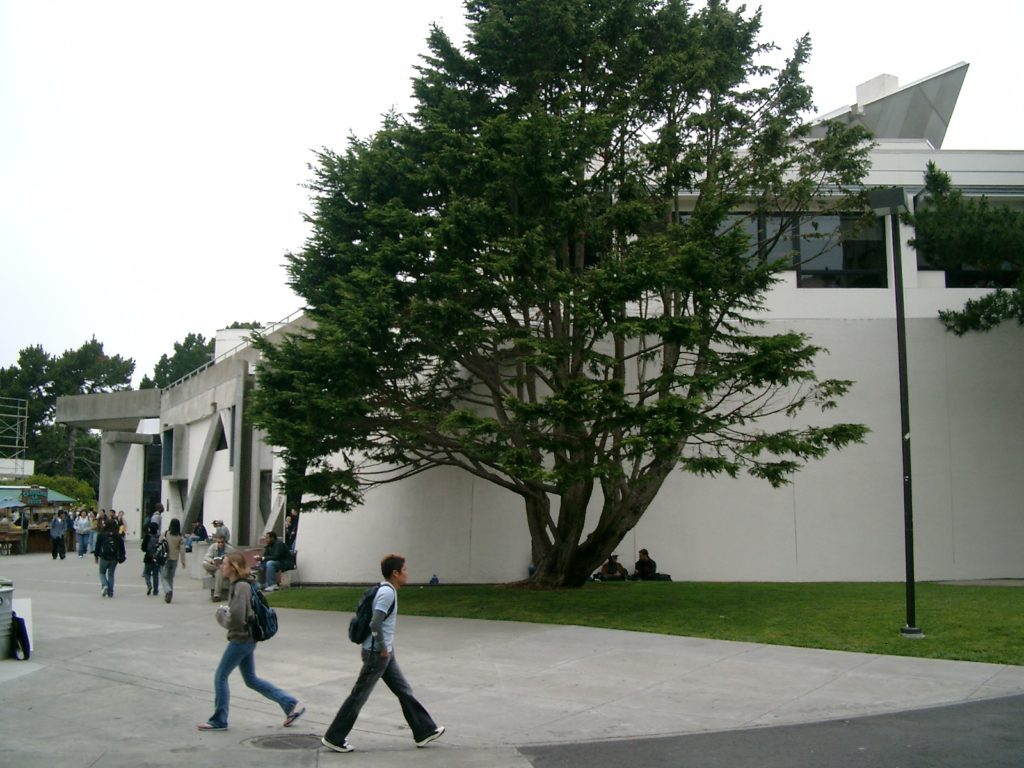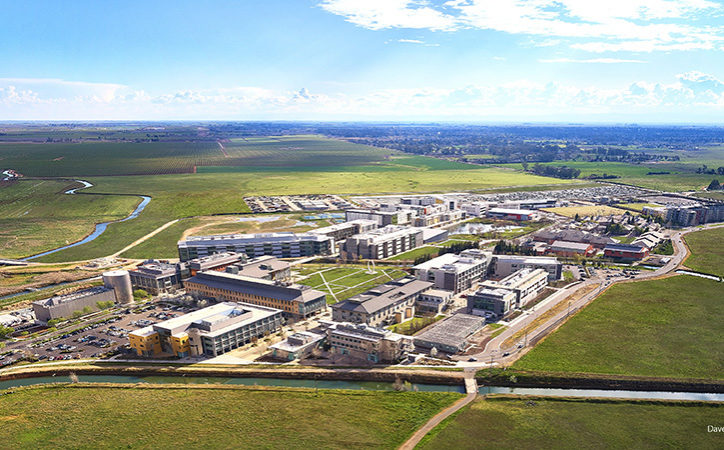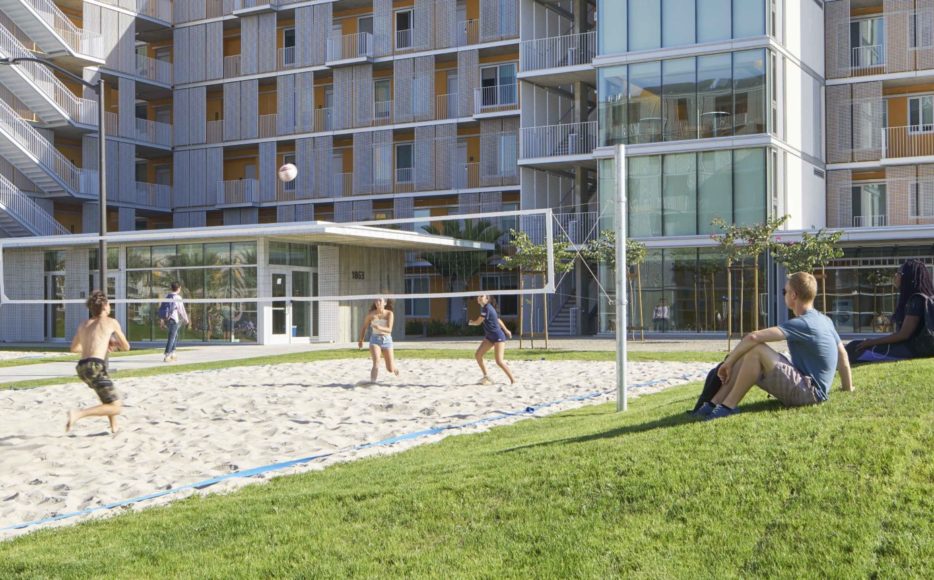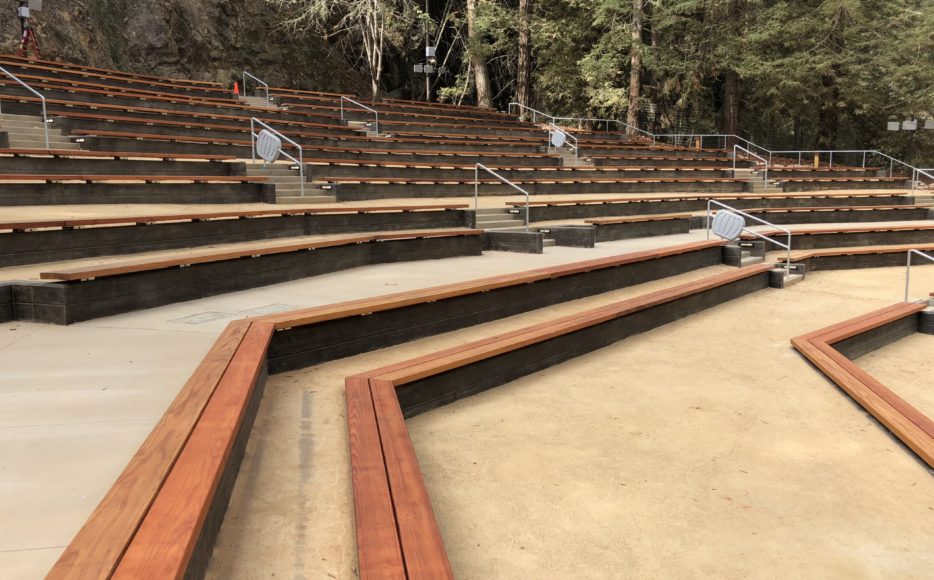This project located at the center of the SFSU campus, required careful consideration of the school system parameters for plaza design. Our firm worked closely with the design team to address both the general and specific requirements of the University. Sherwood was responsible for surveying the existing conditions and designing a complex plaza built partially on structure. The design addressed the multiple utility penetrations of the building and plaza structure and included details developed by Sherwood to ensure their successful integration into the site.
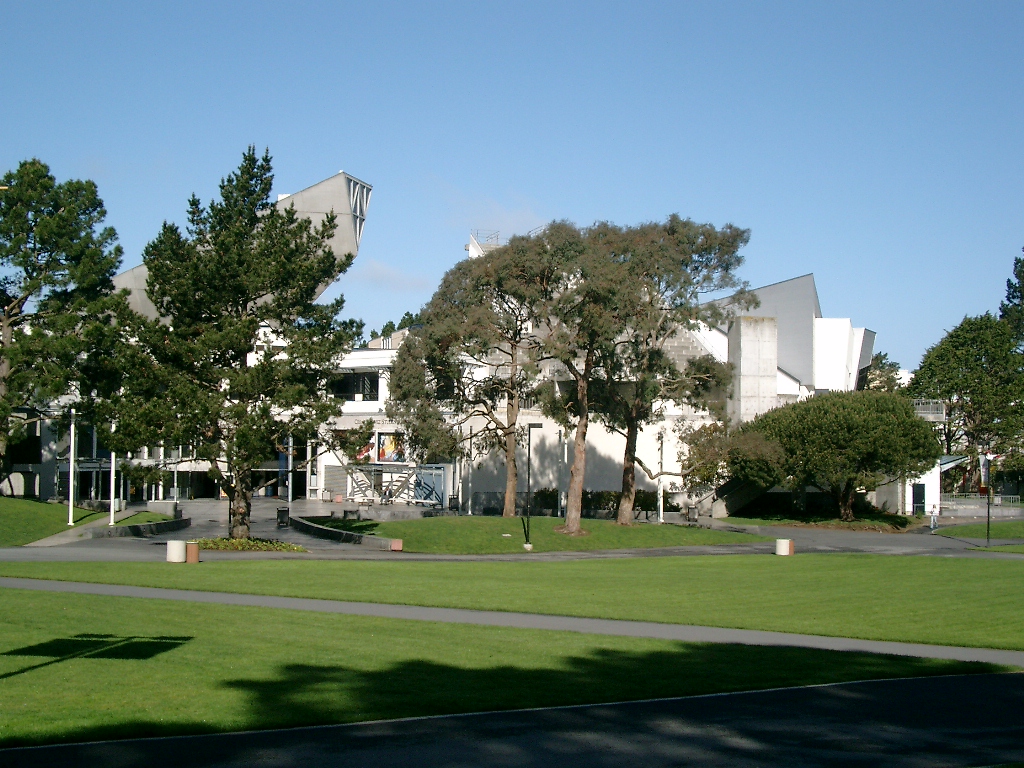
| Location | San Francisco, CA |
|---|---|
| Client | San Francisco State University |
| Size | 0.5 Acres |
| Status | Completed 2008 |
