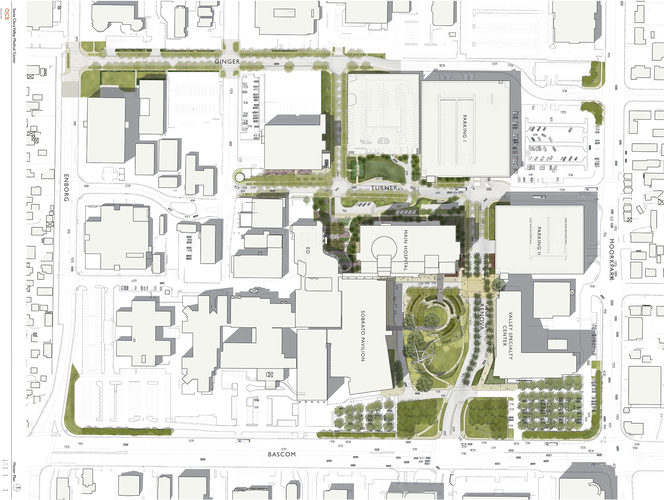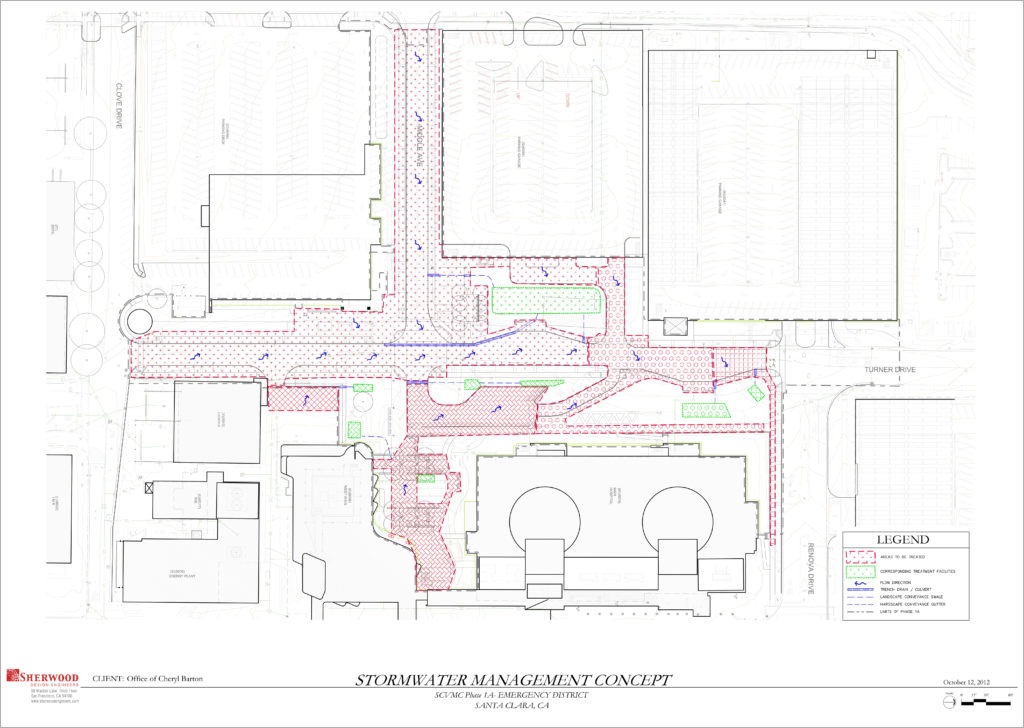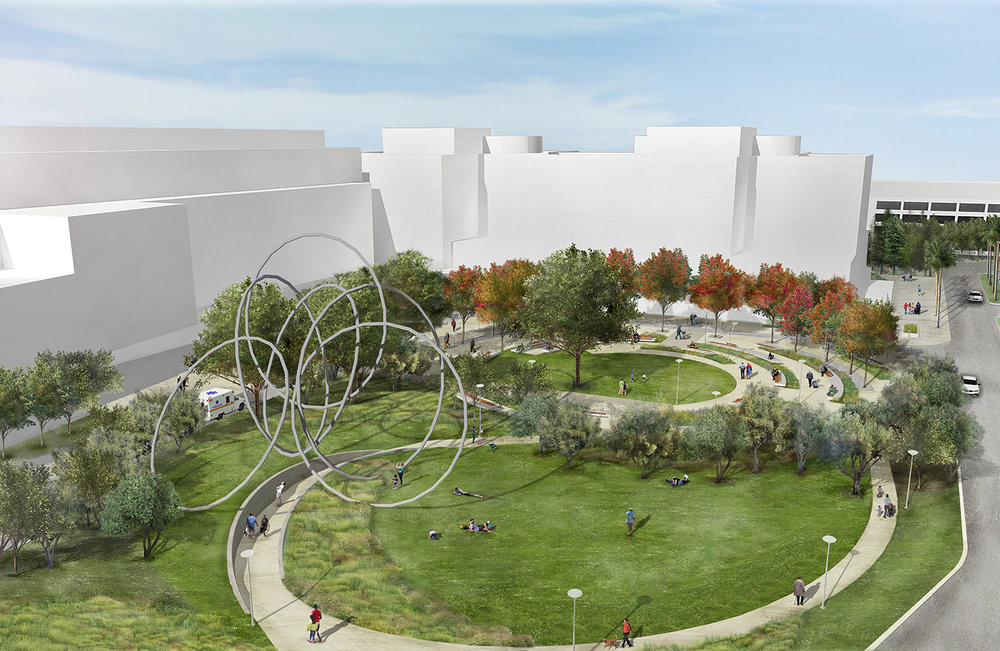Sherwood has been working with the Office of Cheryl Barton on the development and first phase implementation of this 50-year master plan. During the master planning phase, Sherwood acted as master civil engineer, working toward long-term sustainable solutions for water conservation and reuse, central plant utilities, stormwater management, and the integration of green infrastructure into the landscape and circulation design.
The first phase of the project, which includes the redesign of streets, parking areas, pedestrian paths, and utilities, is the heart of the campus’ redesign to include an authentic landscape that promotes place-making and performative landscapes. The site’s inherent slope, accessibility, and space constraints made decentralized stormwater treatment and management difficult to achieve while allowing for efficient and economical maintenance strategies. As a result, Sherwood was challenged with finding a solution that accomplished the campus’ sustainability and aesthetic goals simultaneously. Within the utilitarian heart of the campus, a bioretention area was developed with the capacity to manage all the project’s stormwater treatment needs plus an additional amount to serve as a credit for future development. Since direct conveyance of the proposed project area into this bioretention basin was not an option, an existing stormwater lift station that conveys a much larger watershed of street runoff will be modified to divert an equivalent volume of runoff into the basin.




| Location | San Jose, CA |
|---|---|
| Client | Santa Clara Valley Medical Center |
| Design Partners | Office of Cheryl Barton |
| Size | 3 Acres |
| Status | Construction Phase |