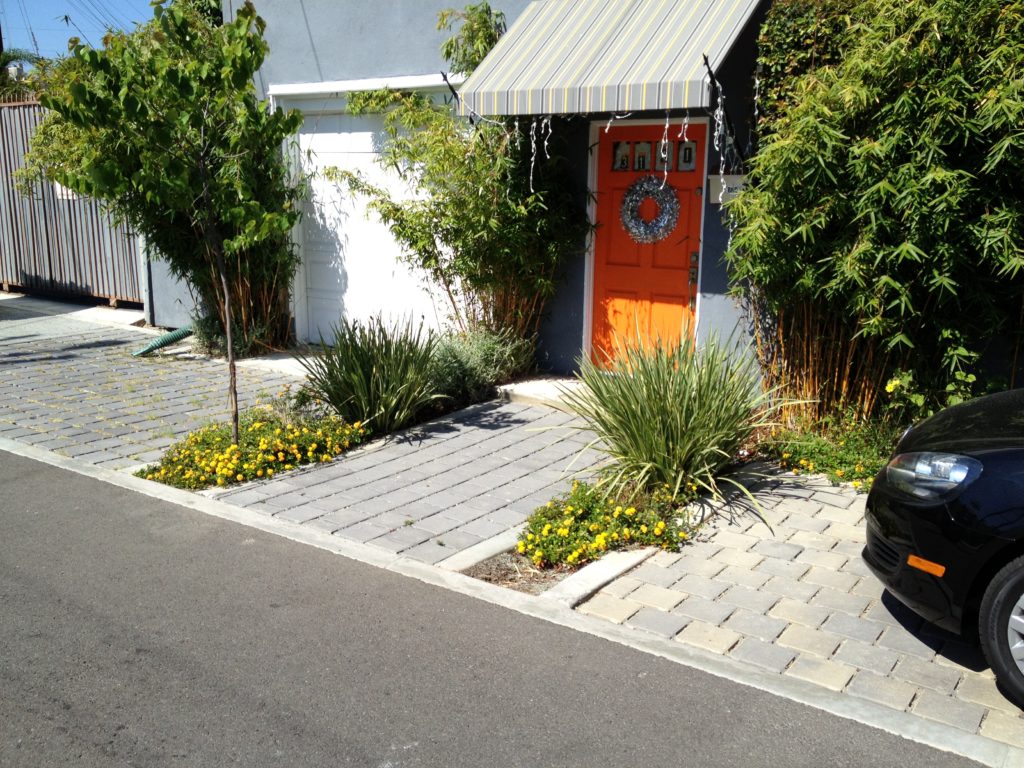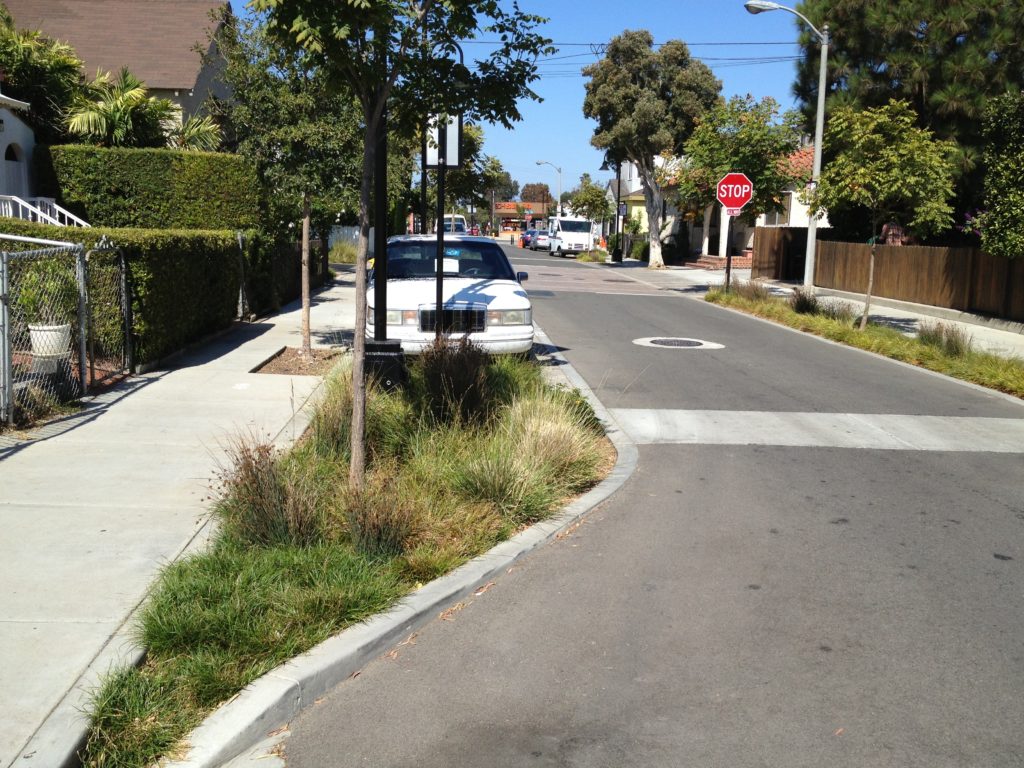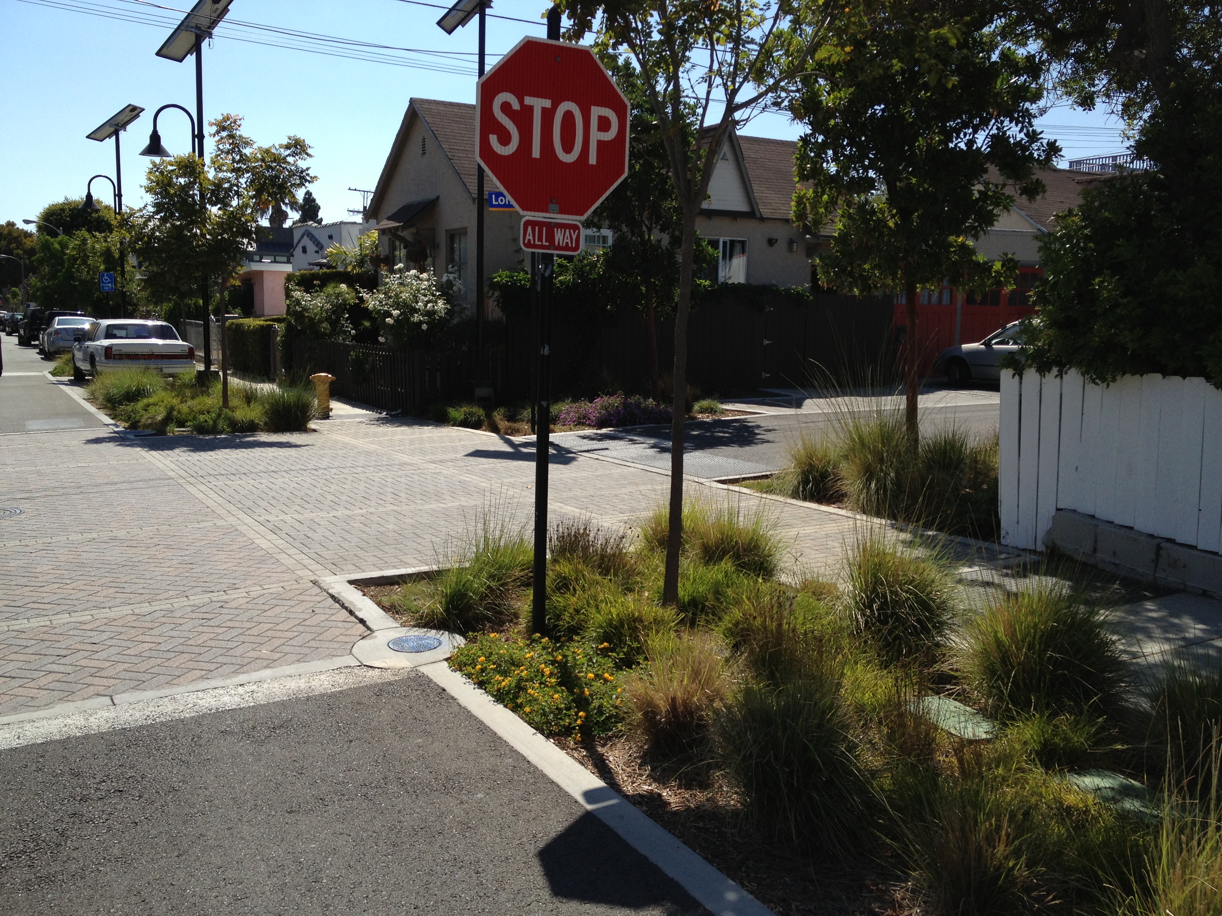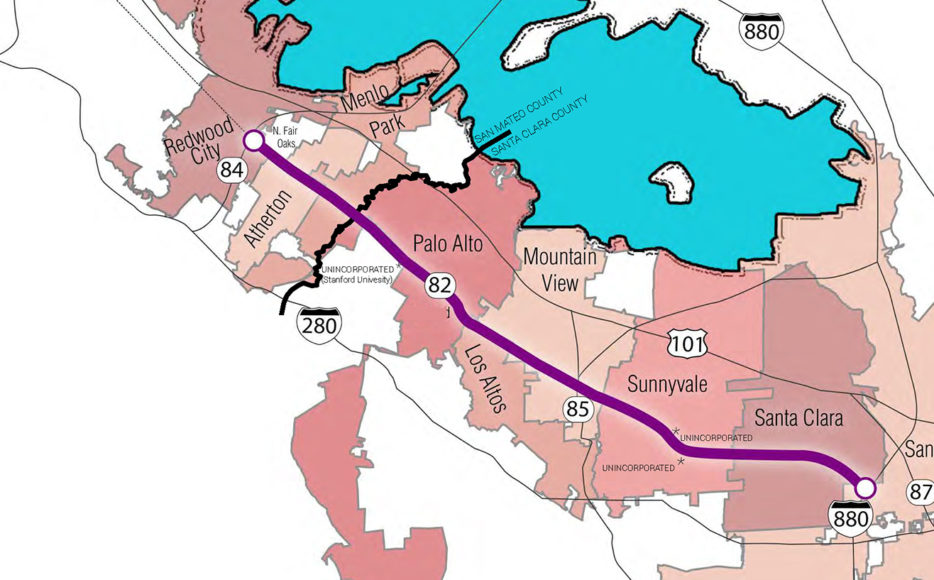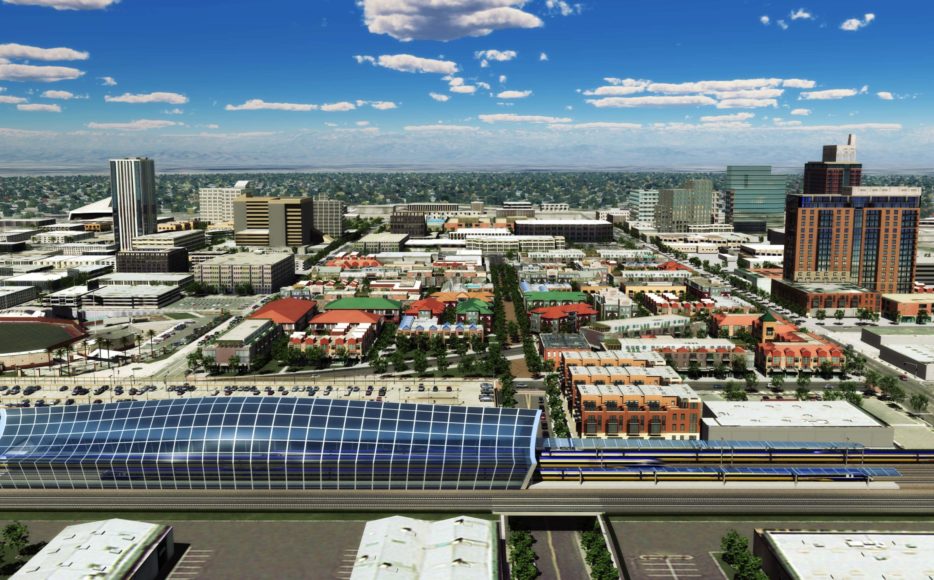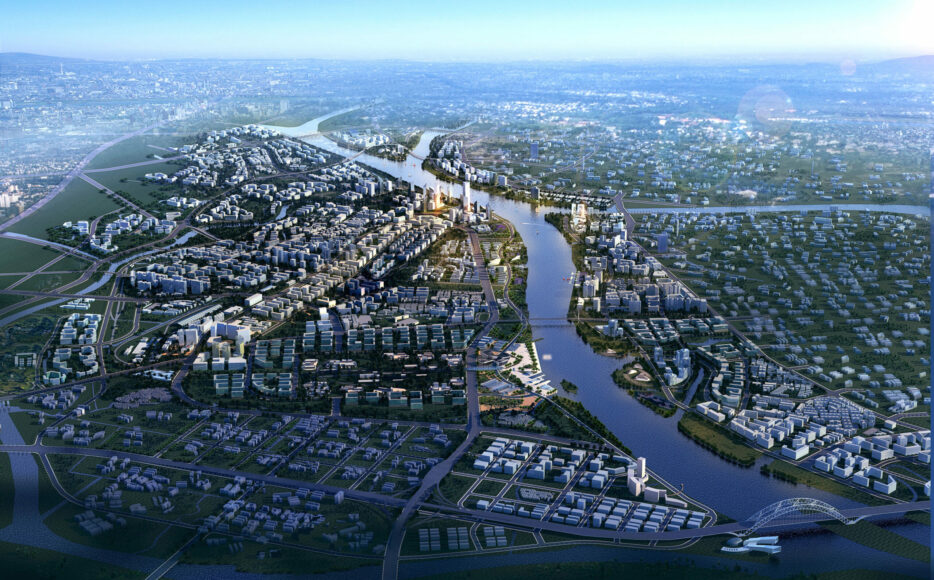Sherwood worked to complete the design of a multi-block green streets project located at the edge of Santa Monica’s border with Venice, CA. The design implements a woonerf-style livable street by incorporating multi-functional urban stormwater best management practices as well as low impact design into a pedestrian friendly design. Sherwood focused its efforts on making this alternative streetscape a reality by working to develop the design, from concept through construction documentation, as well as determining the cost and maintenance implications for the City of Santa Monica. A highlight of this project was Sherwood’s design to manage all stormwater runoff from the site using hardscape infiltration areas and plantings with no conventional piped stormwater infrastructure. The design represents a critical component of the Santa Monica Sustainable City Plan to realize a better city for its citizens.
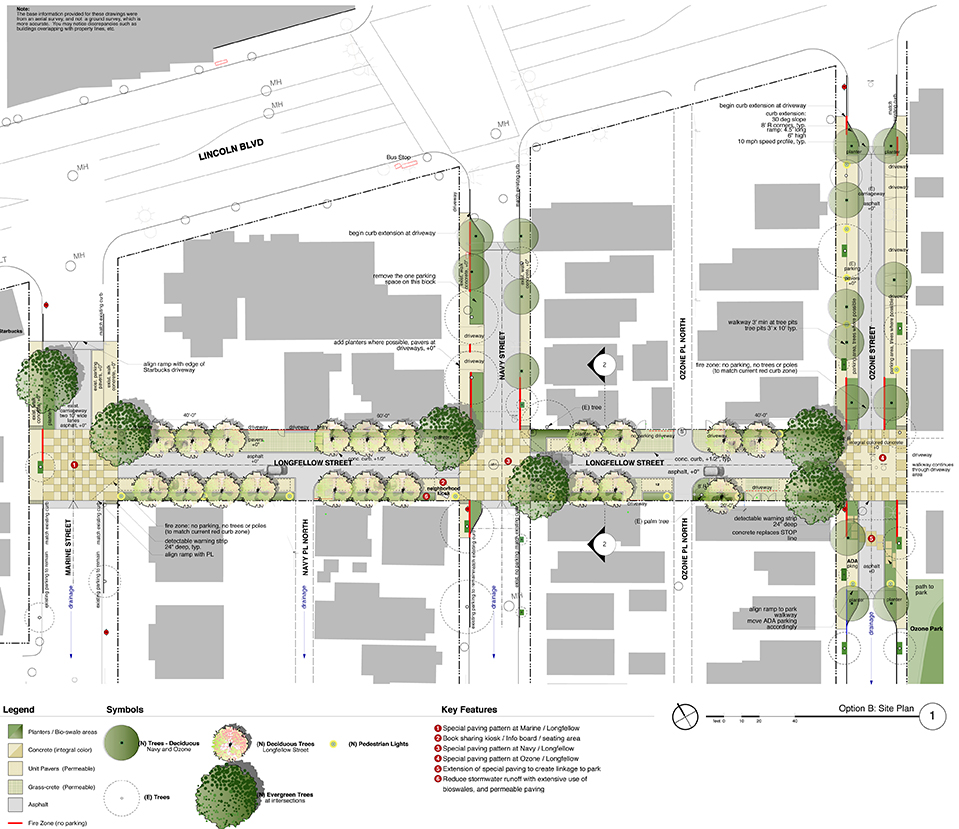
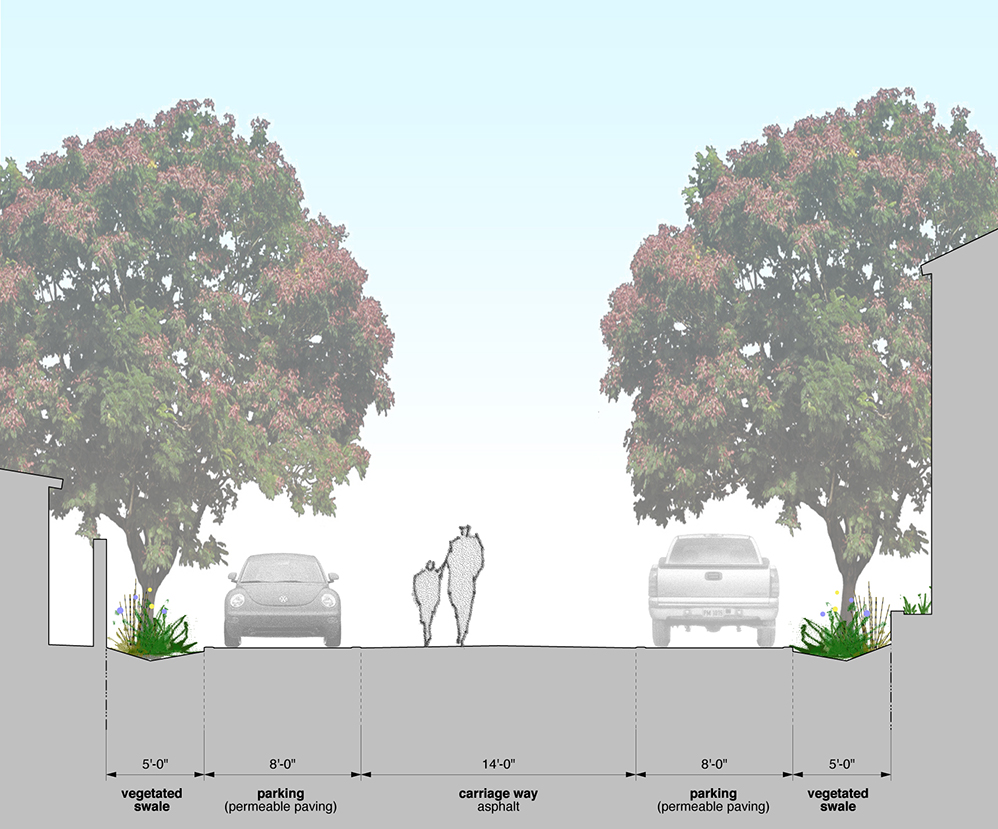
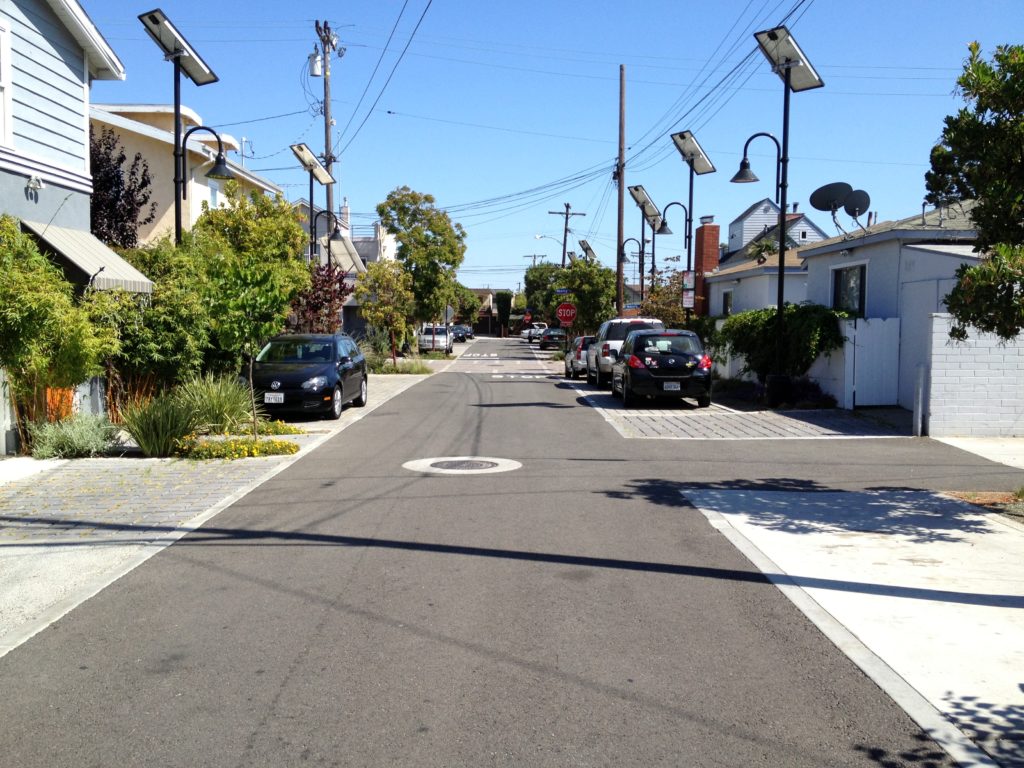
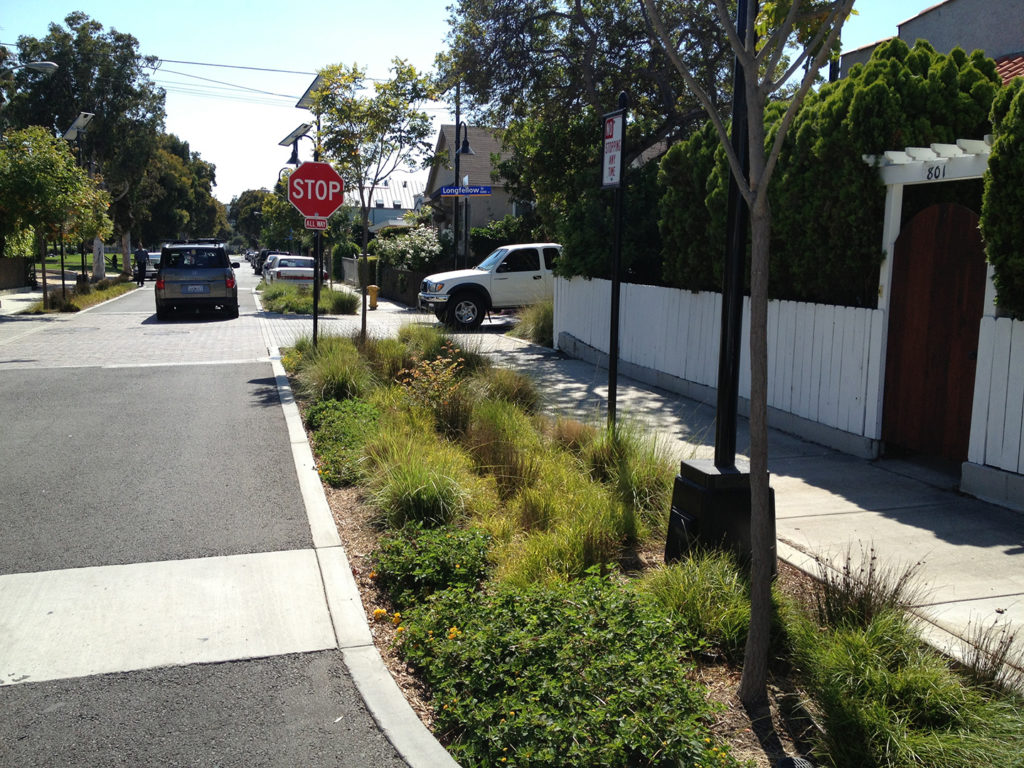
| Location | Santa Monica, California |
|---|---|
| Client | City of Santa Monica |
| Design Partners | Nelson Nygaard |
| Size | 4 City Block |
| Status | Completed 2011 |
