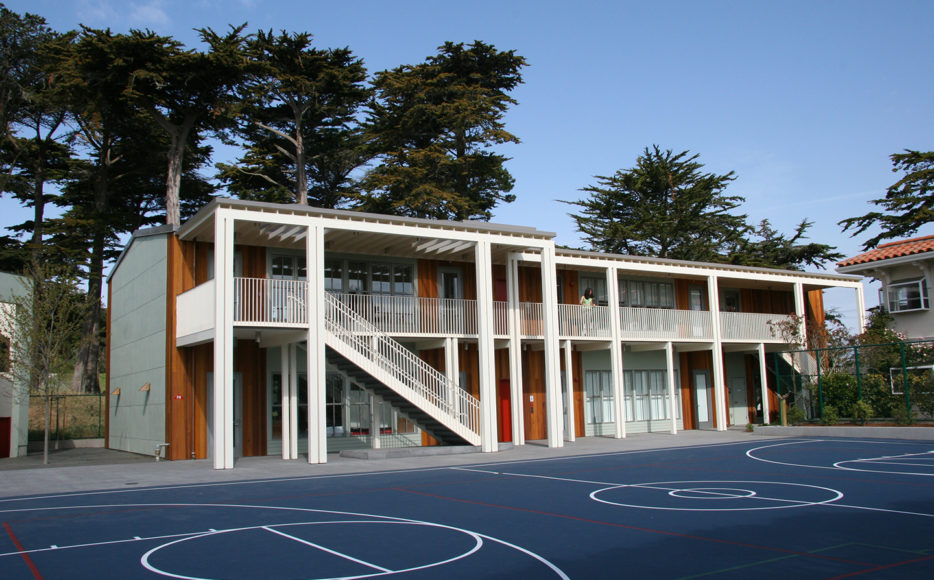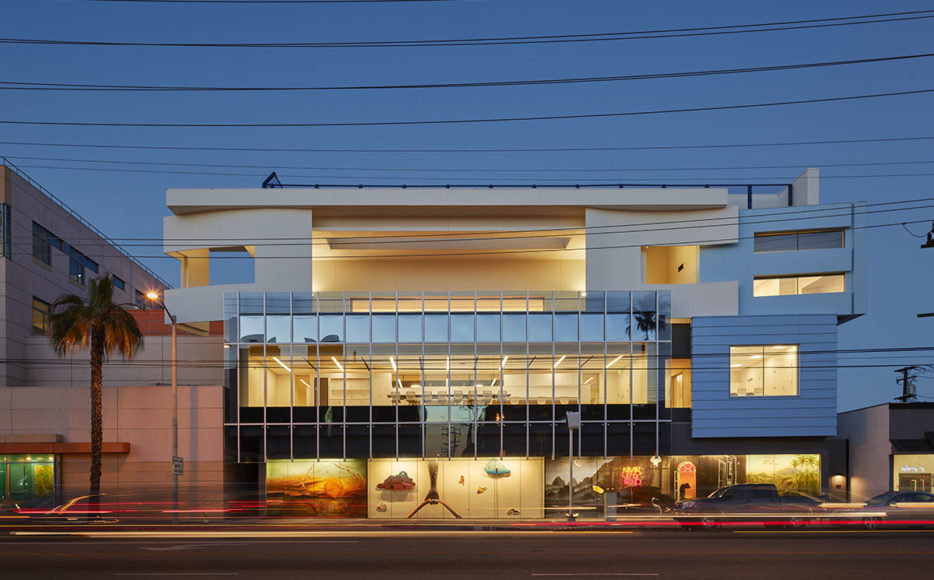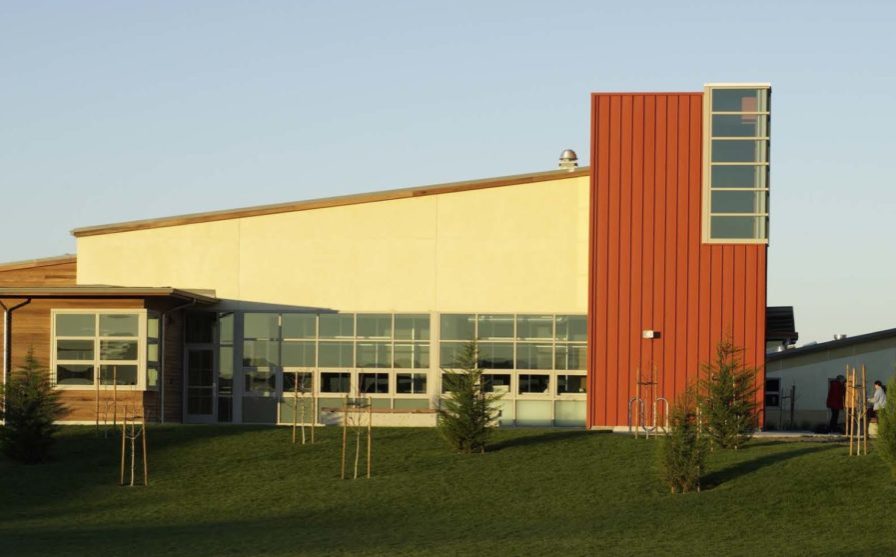Sherwood provided full site civil engineering design services from concept through construction for a new classroom building, maintenance structure, as well as site and utility improvements at Sonoma Academy. Sherwood explored rainwater and stormwater capture and on-site wastewater treatment for non-potable reuse. Following careful consideration of site location, and constraints, Sherwood designed a system that harvests, stores, and treats roof and hardscape run-off. The treated water is reused in the new building’s toilet flushing. Sherwood’s system reduces the site area dedicated to stormwater mitigation measures and provides a net reduction of municipal potable water used by the school. Sherwood’s grading, drainage, and utility design integrated the existing campus’s infrastructure seamlessly into the campus improvements.
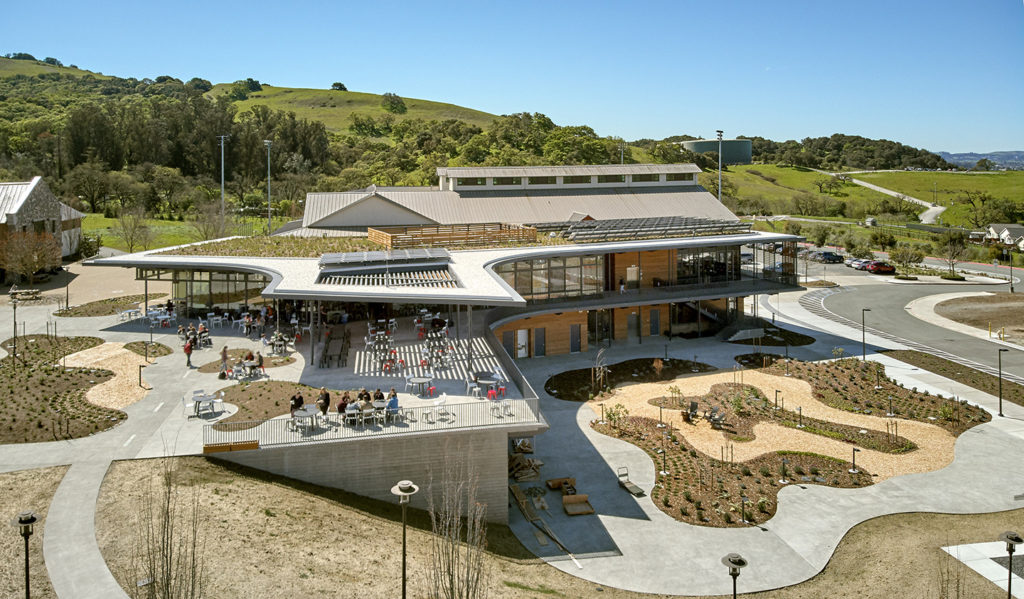
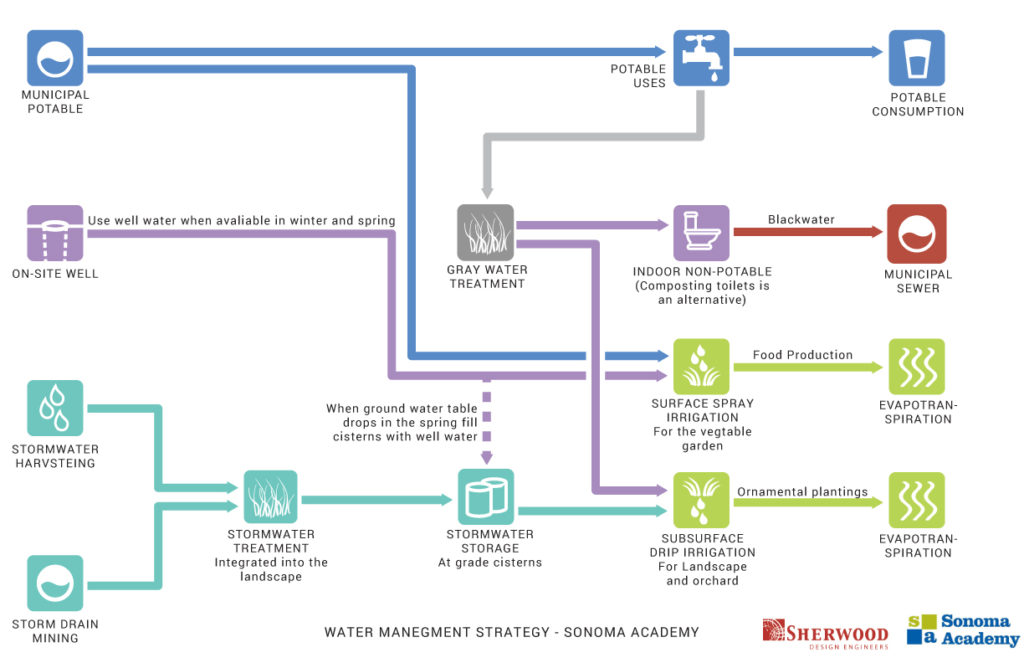
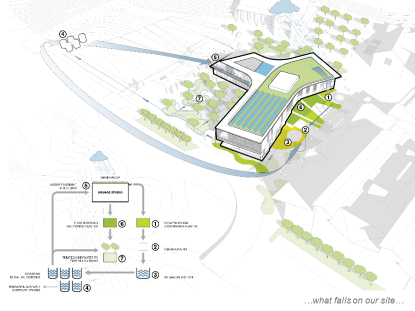
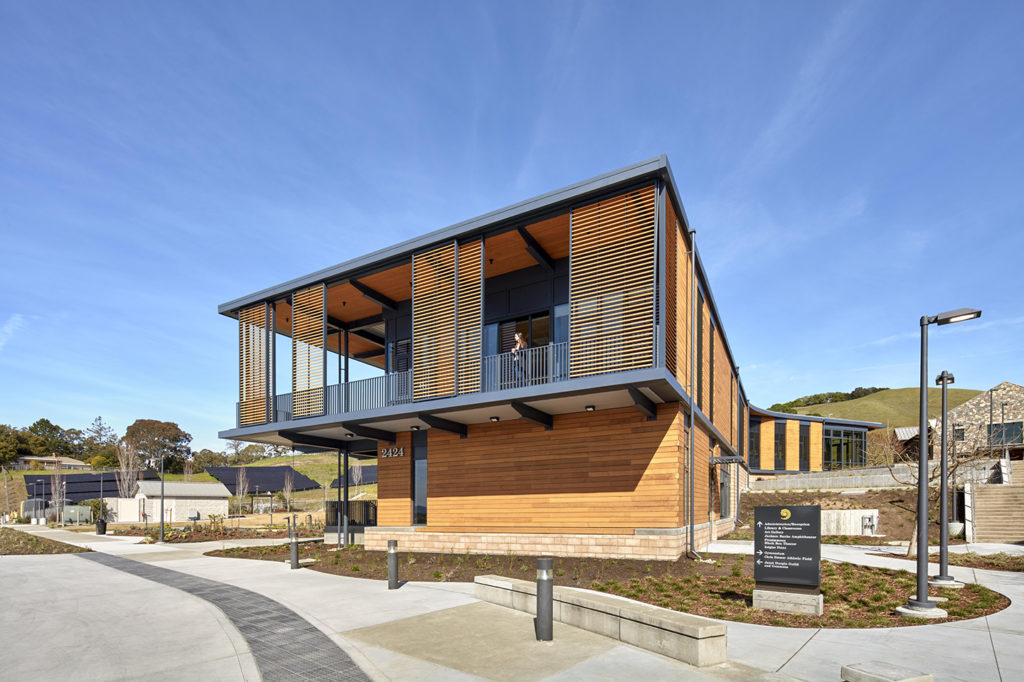
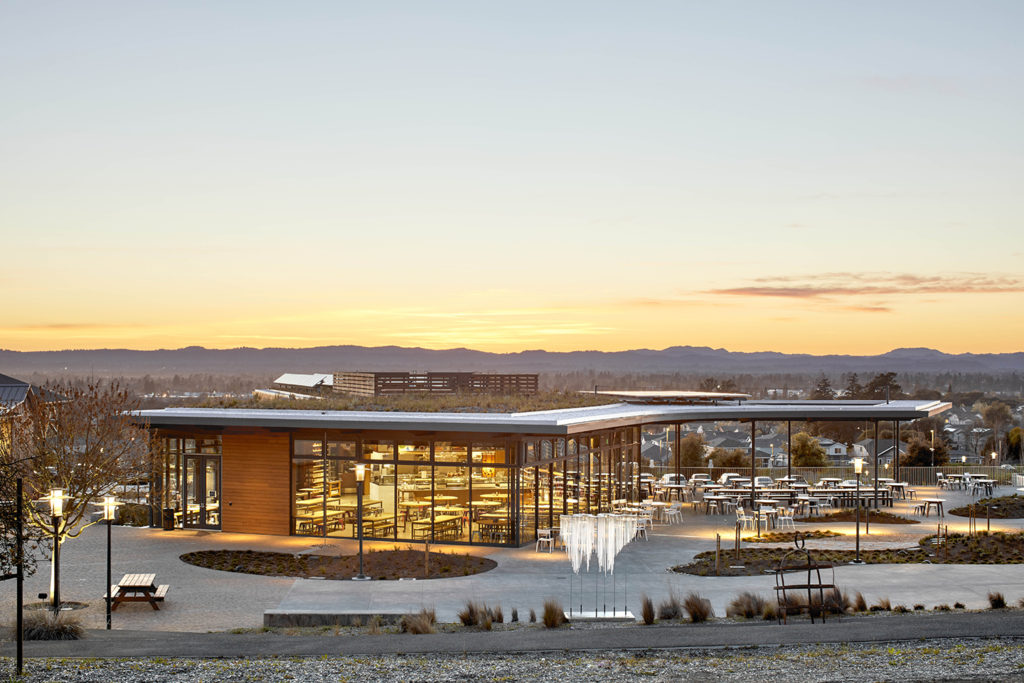
| Location | Santa Rosa, CA |
|---|---|
| Client | Sonoma Academy |
| Design Partners | WRNS Studio, RHAA, Integral Group, Interface Engineering, Mar Structural Design, XL Construction |
| Size | 3 Acres |
| Status | Completed 2018 |
