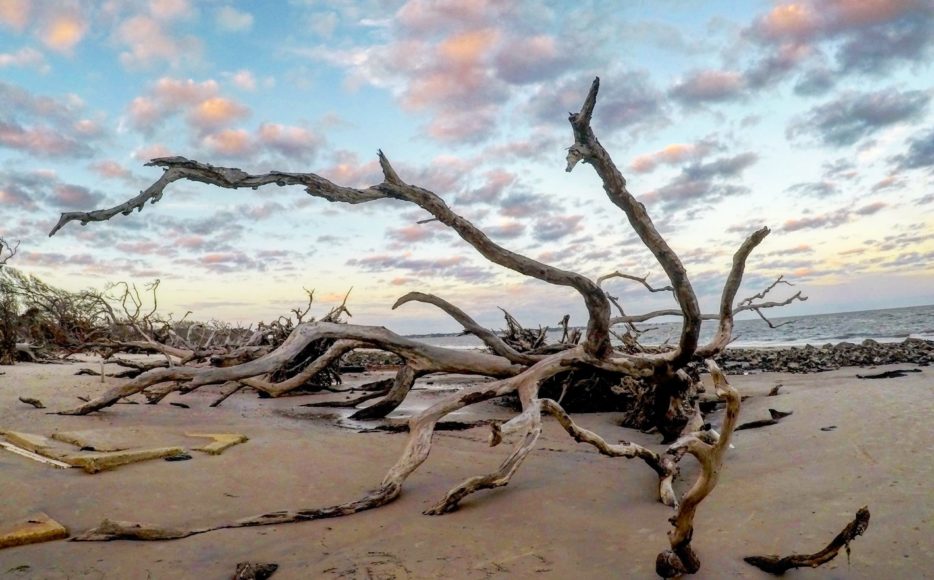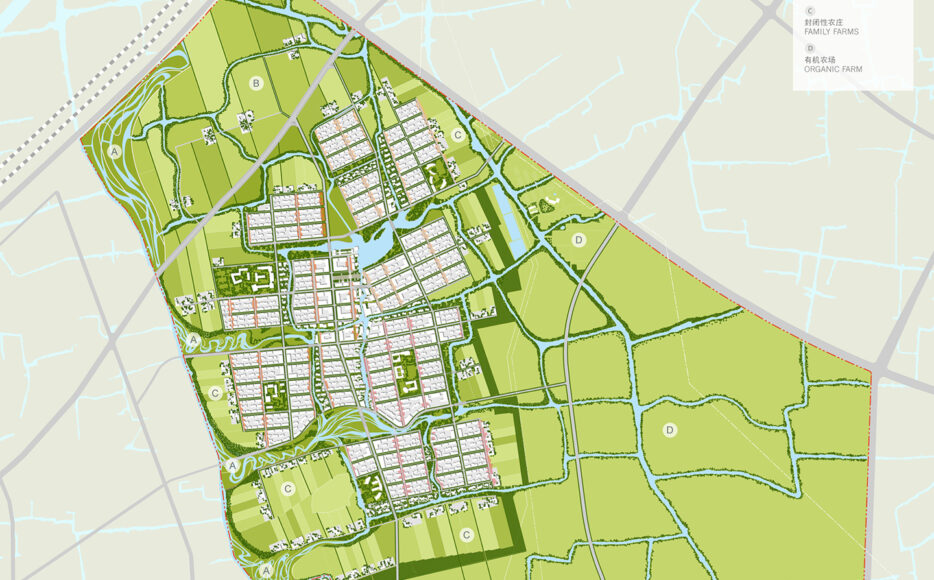Sherwood served as the civil engineer for the master planning effort to develop the former air base and existing campus into a world class research center. The campus plan included provision for corporate sponsors to lease portions of the campus, expansion of the A&M curriculum, and provided a site for a new Blinn College campus. The areas of study included site watershed and constraints mapping, sustainable stormwater management system options, stormwater detention requirements, and potable water and sanitary sewer expansions. The results demonstrated the benefit of using low impact development and green infrastructure to reduce the total cost of infrastructure required for campus expansion while providing aesthetic and environmental benefits.
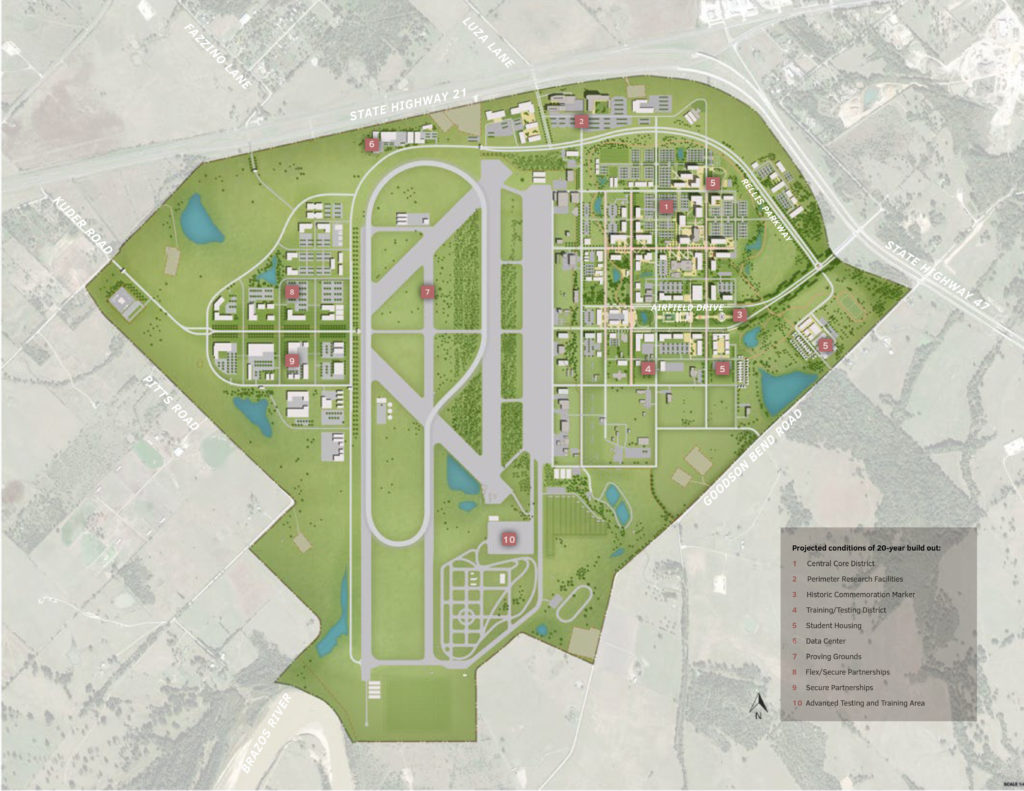
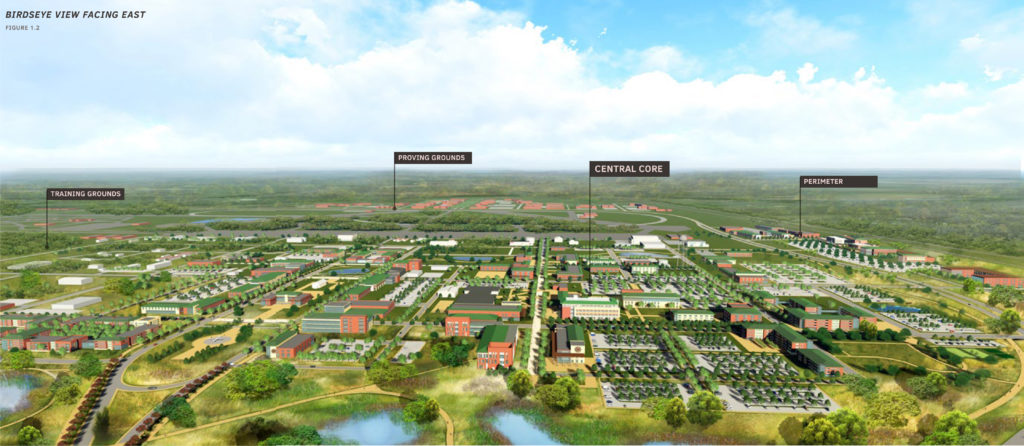
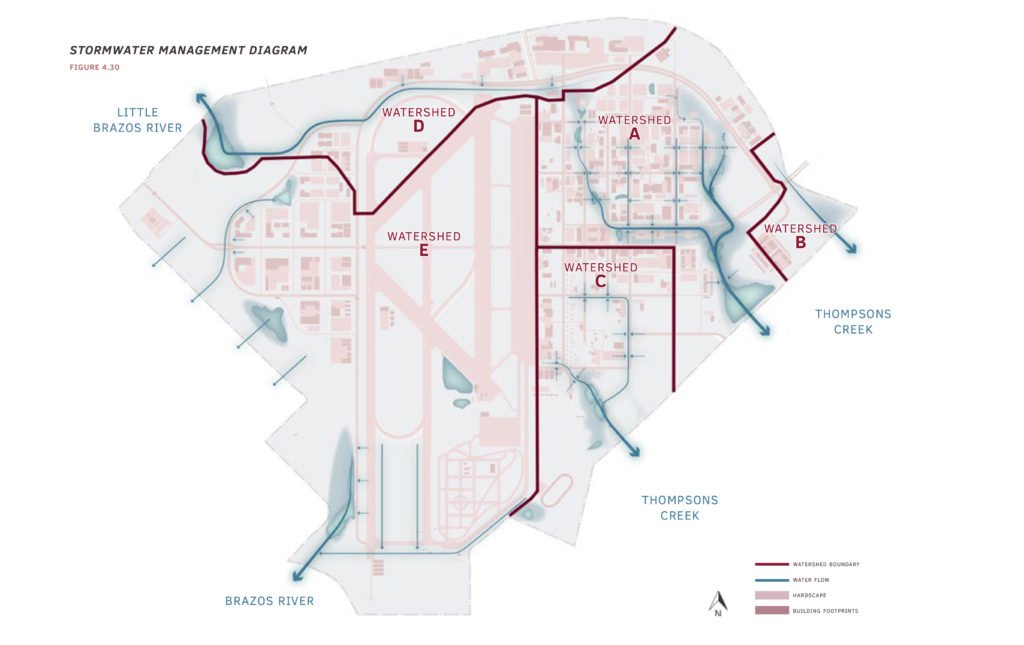
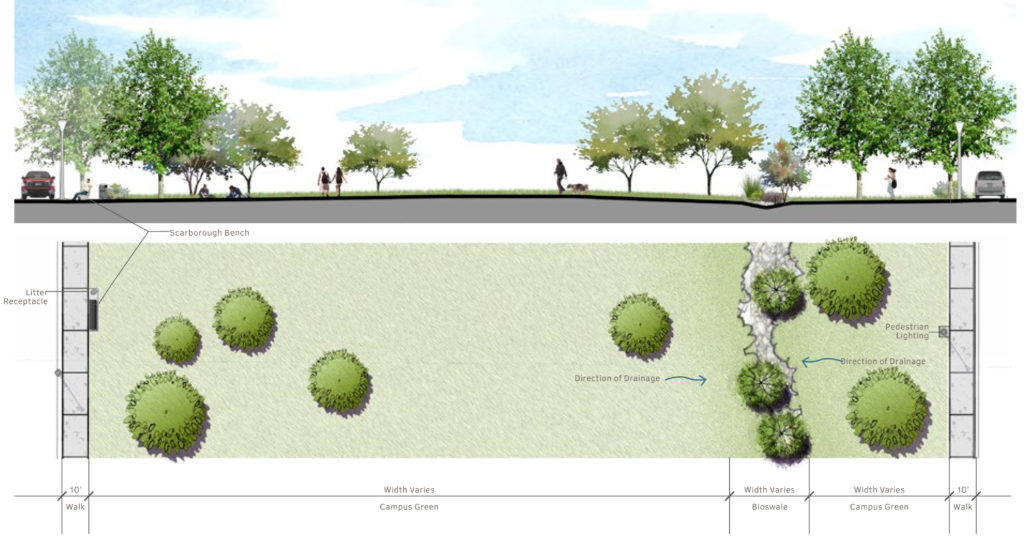
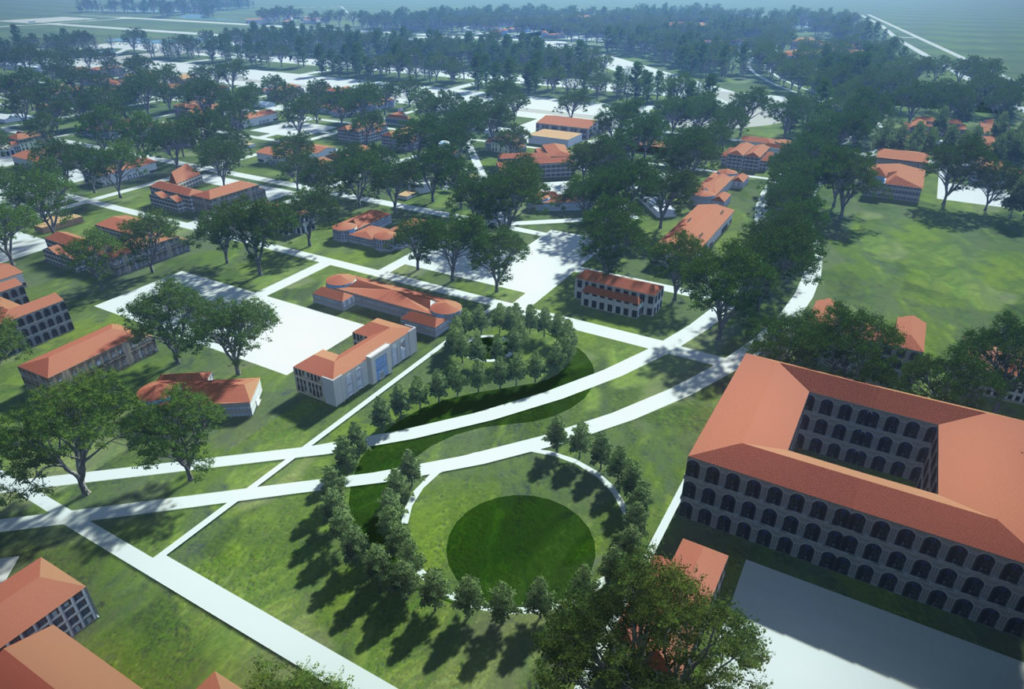
| Location | Brayn, TX |
|---|---|
| Client | Texas A&M RELLIS Campus |
| Design Partners | Page Architects |
| Size | 2,000 Acres |
| Status | Completed 2016 |

