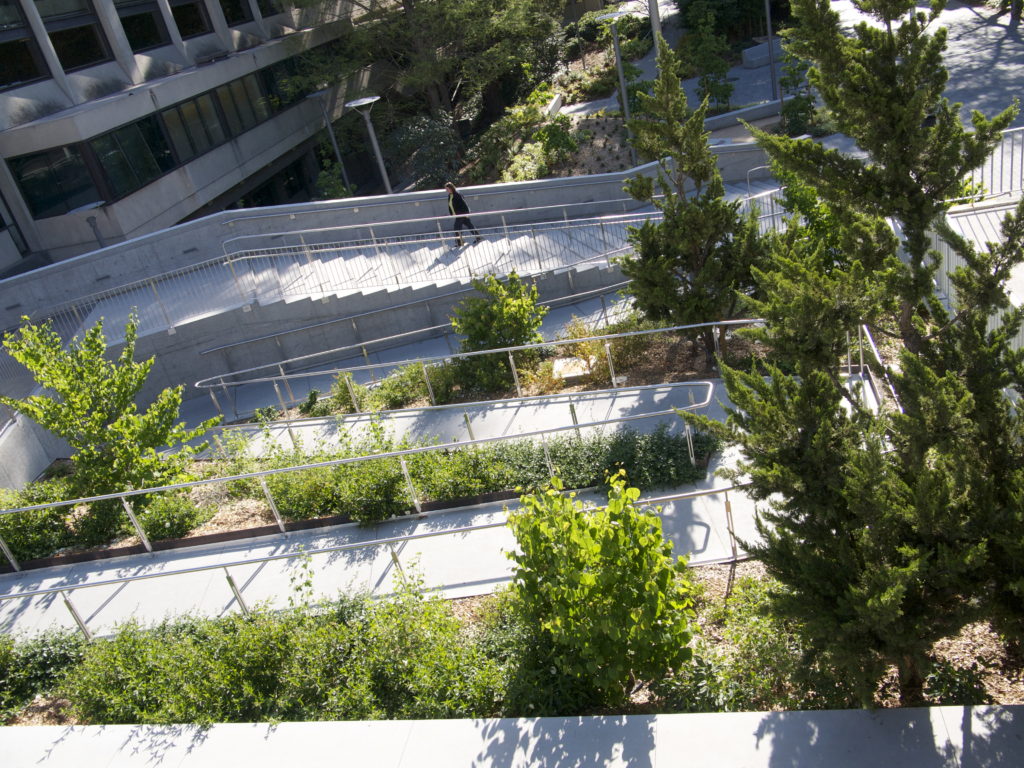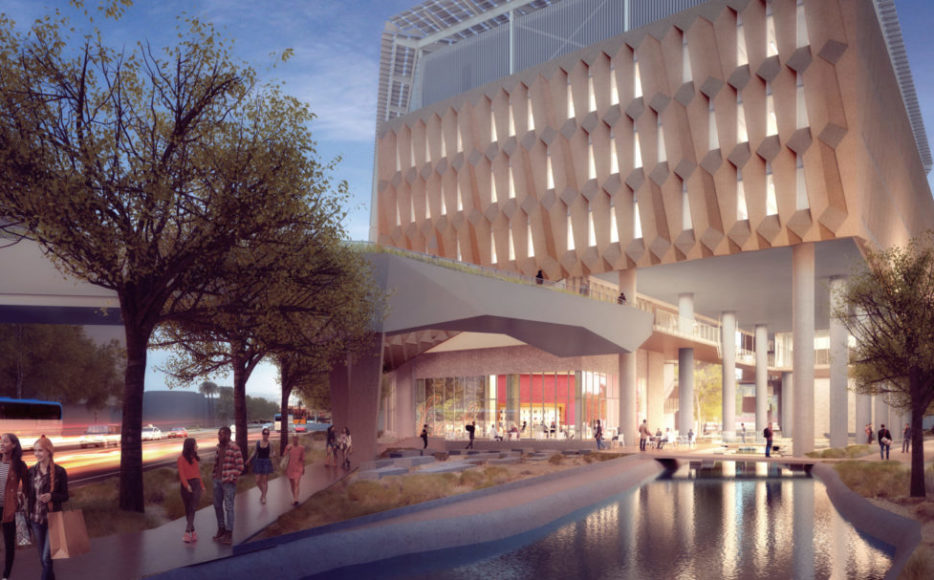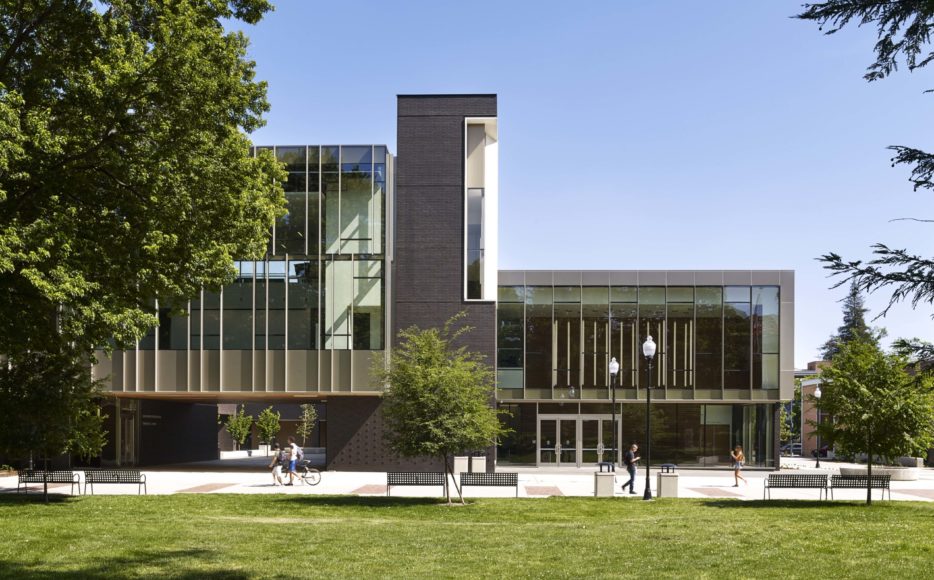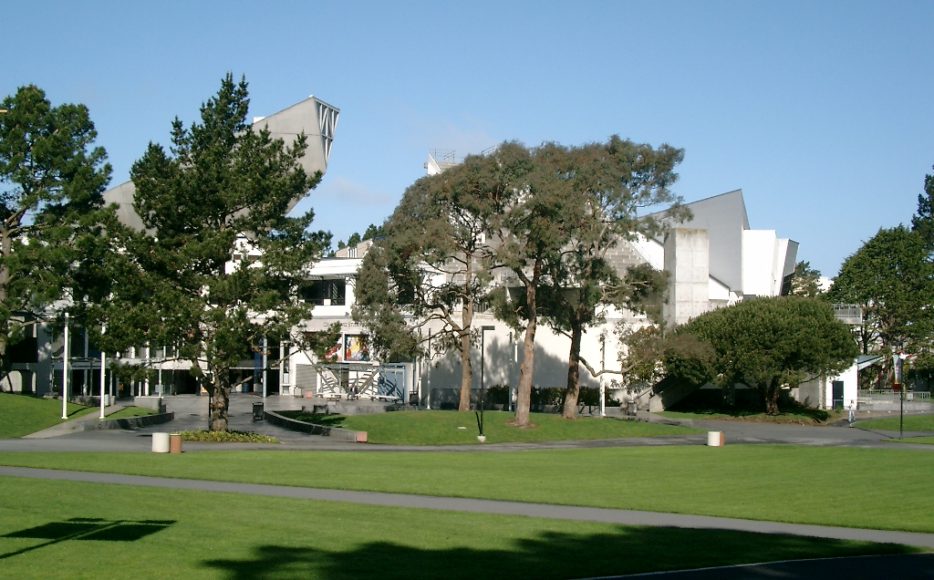For one of the largest redevelopment projects on the campus, Sherwood joined as Civil Engineer with a high-powered design team to re-envision the main entrance and social corridor to UC Berkeley. In addition to the redesign of the Lower Sproul Plaza, the project included complete redesign and replacement of the existing Eshleman Hall and renovation of Martin Luther King Student Union Center and Chavez Student Center. Sherwood developed all civil engineering documents including grading and drainage plans, utility infrastructure, rainwater harvesting, and stormwater management plans. In addition to the building and site improvements, Sherwood developed a separate set of documents for streetscape improvements along Bancroft Way. These improvements included low impact development elements such as pervious paving and silva cells within the City of Berkeley right of way.
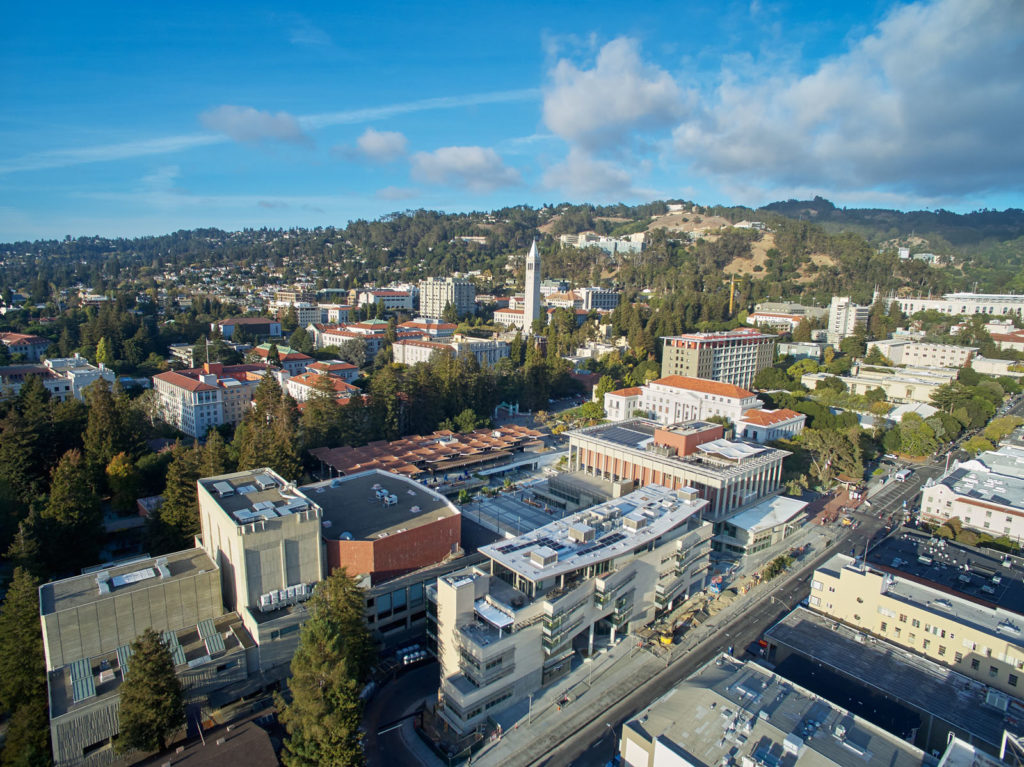
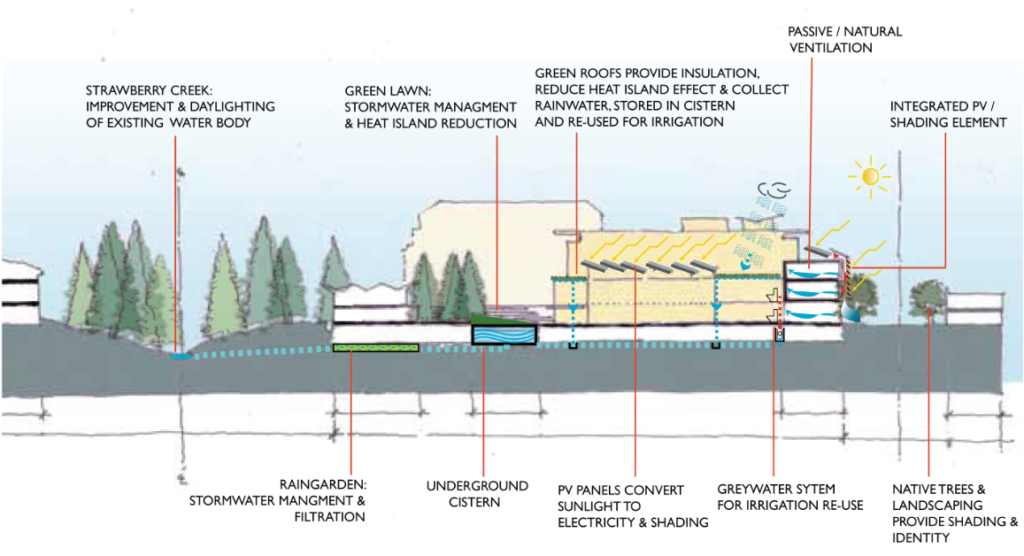
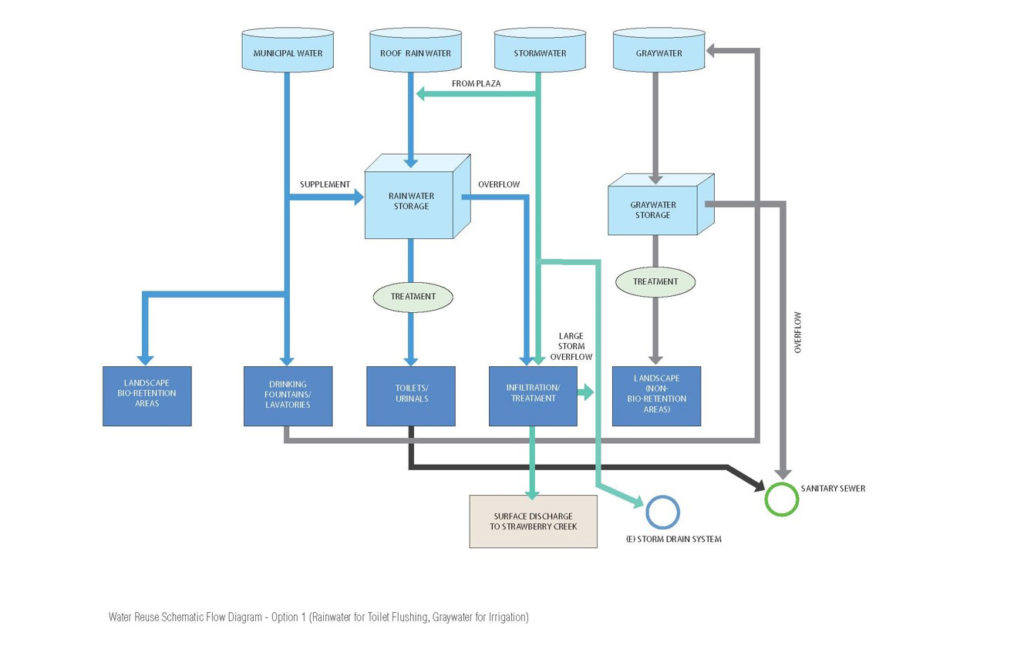
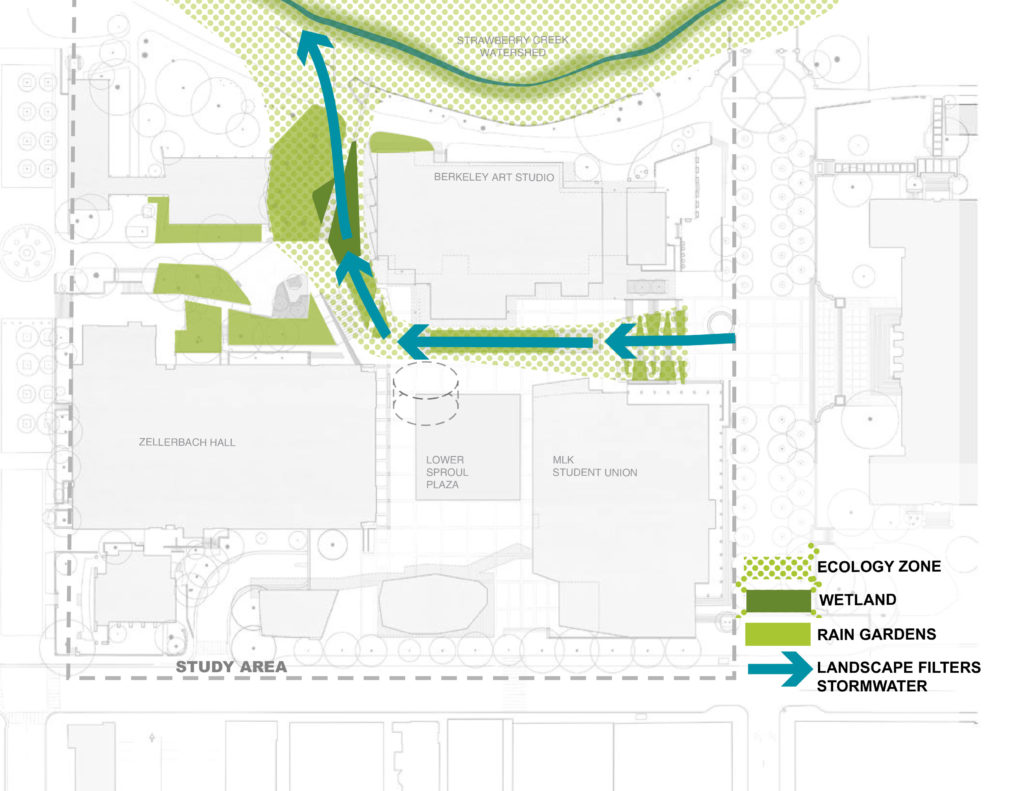
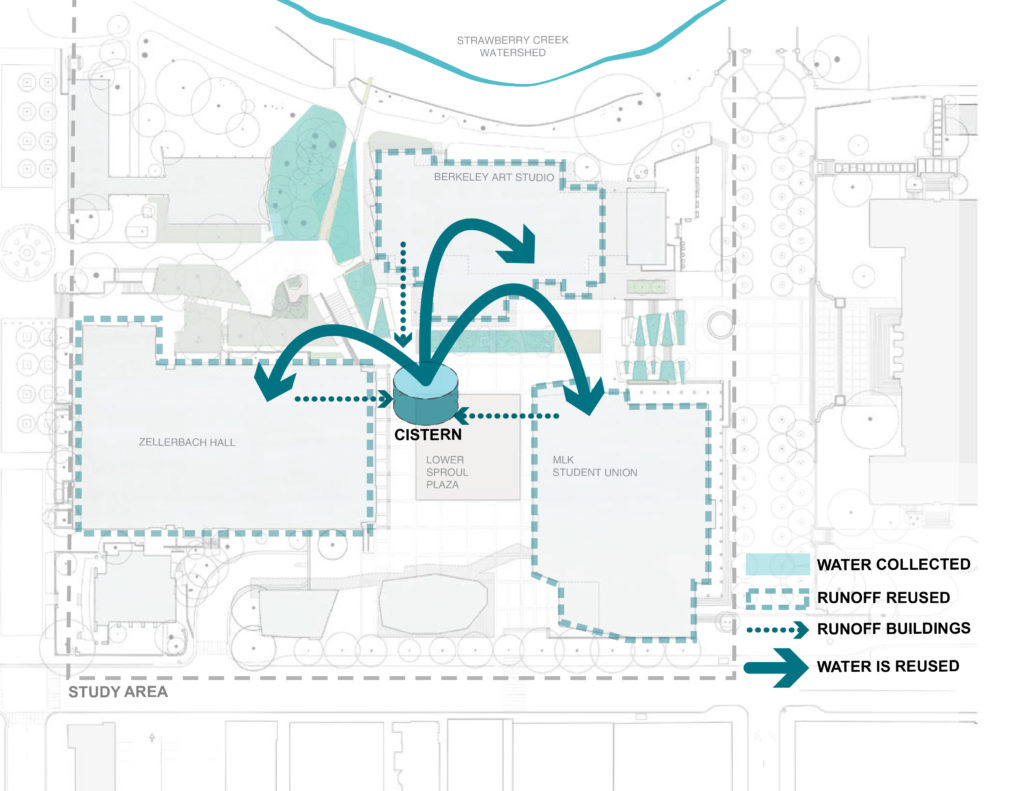
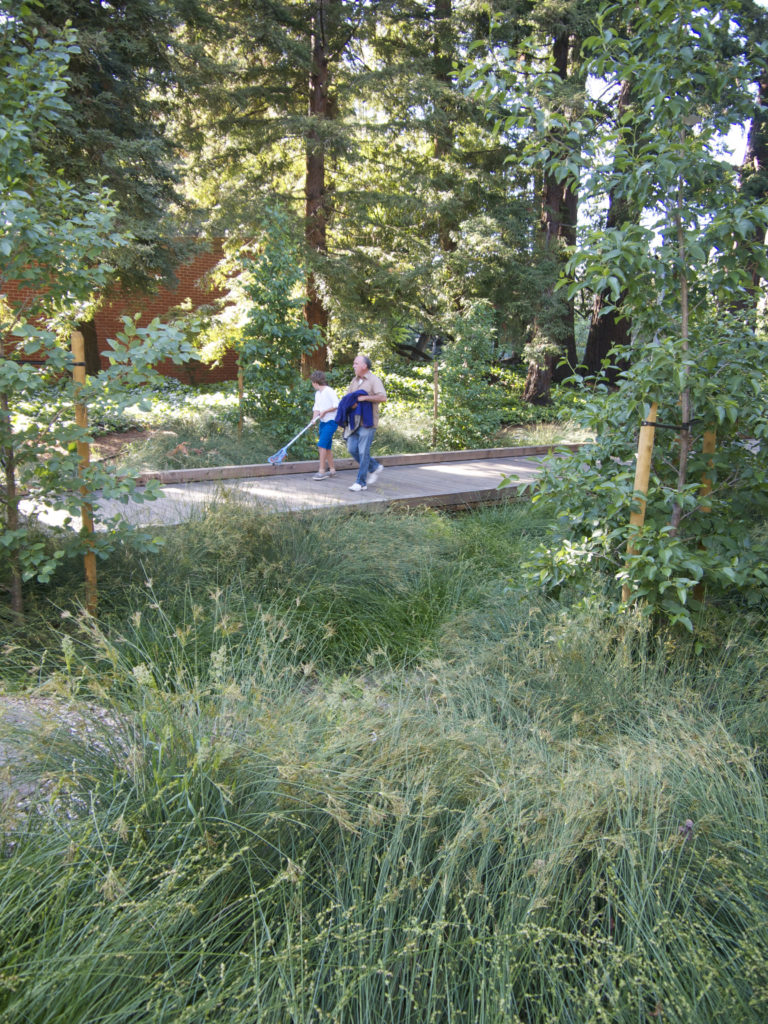
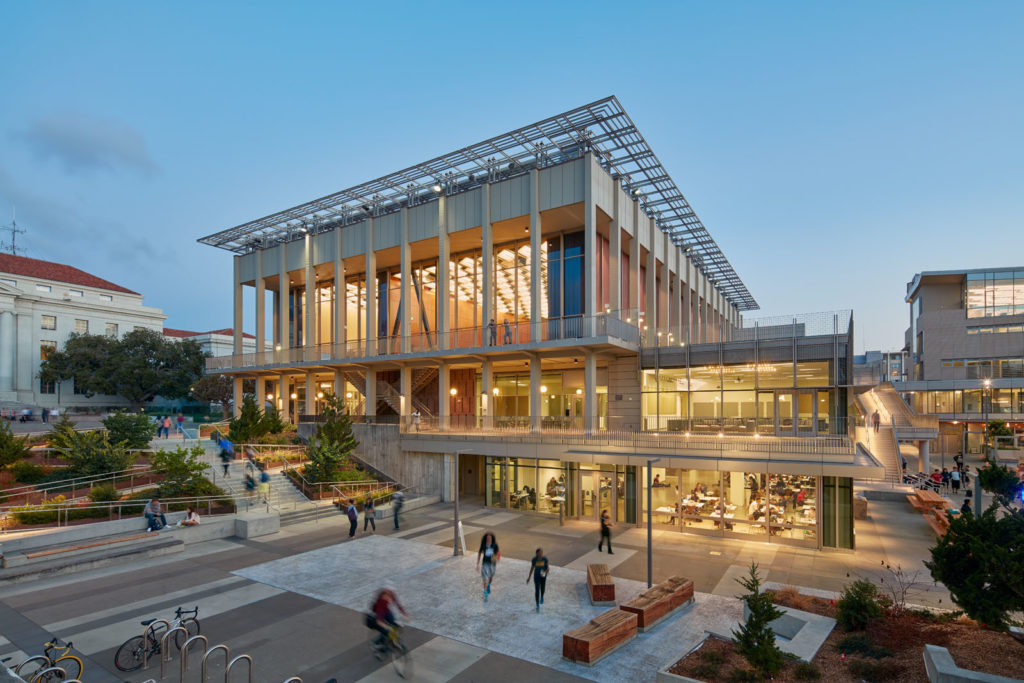
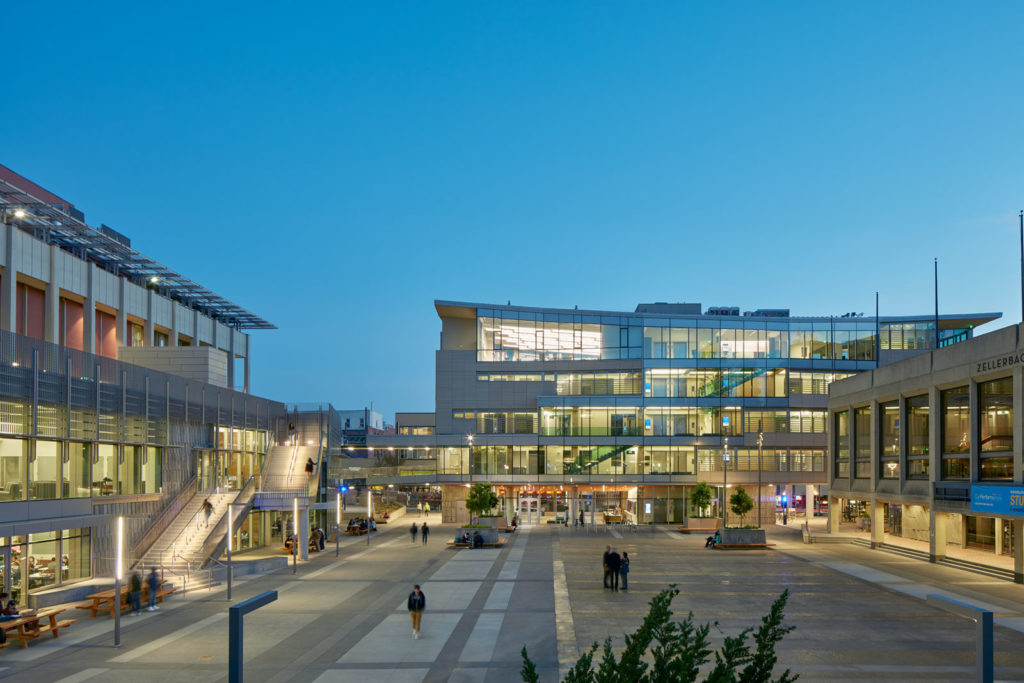
| Location | Berkeley, CA |
|---|---|
| Client | University of California, Berkeley |
| Design Partners | Moore Ruble Yudell, CMG |
| Size | 1.2 Acres |
| Status | Completed 2015 |
