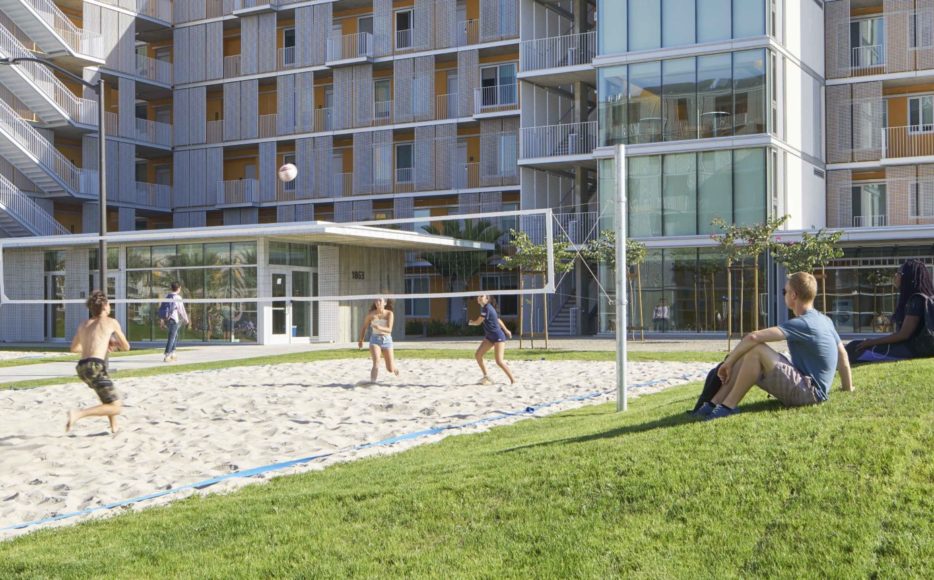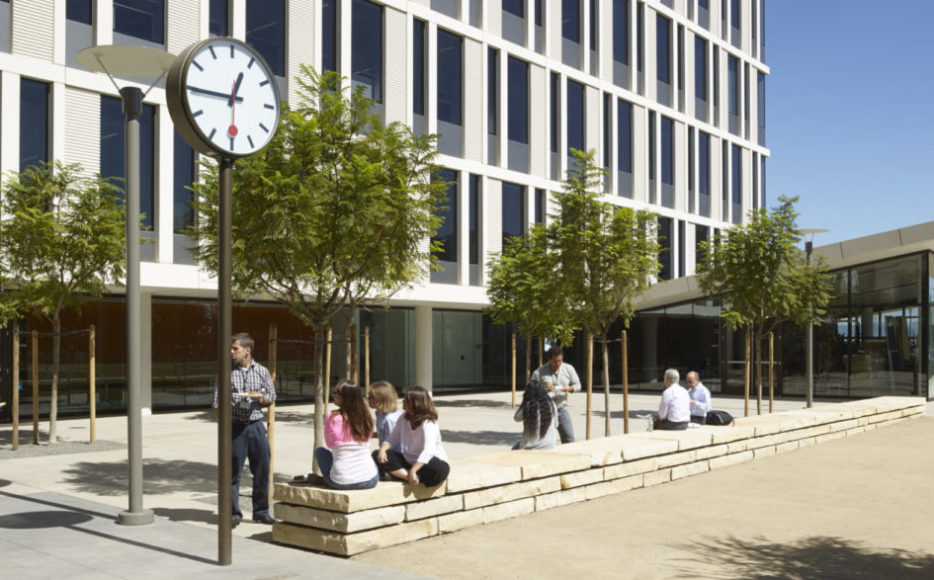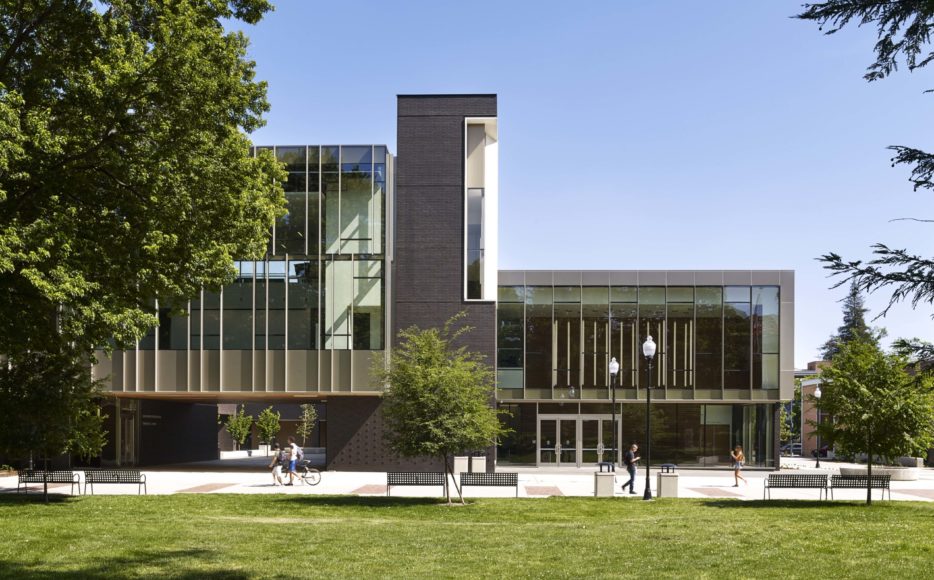To complement the long-term master plan for growth and improvements at University of California Berkeley School of Law, Sherwood Design Engineers was involved in the site engineering and coordination of sustainable site design elements of a LEED-certified building. The building designed by Ratcliff Architects provides additional library stacks and classroom space in two levels below ground, with a large classroom and student meeting rooms on the ground floor. By connecting with existing buildings, the new project improves circulation and access to the entire facility, while maintaining a low visual profile to ensure a graceful transition between the campus and the city street. Our site work in collaboration with Hargreaves and Associates served to stitch the gaps in environmental performance of the site with the surrounding campus.
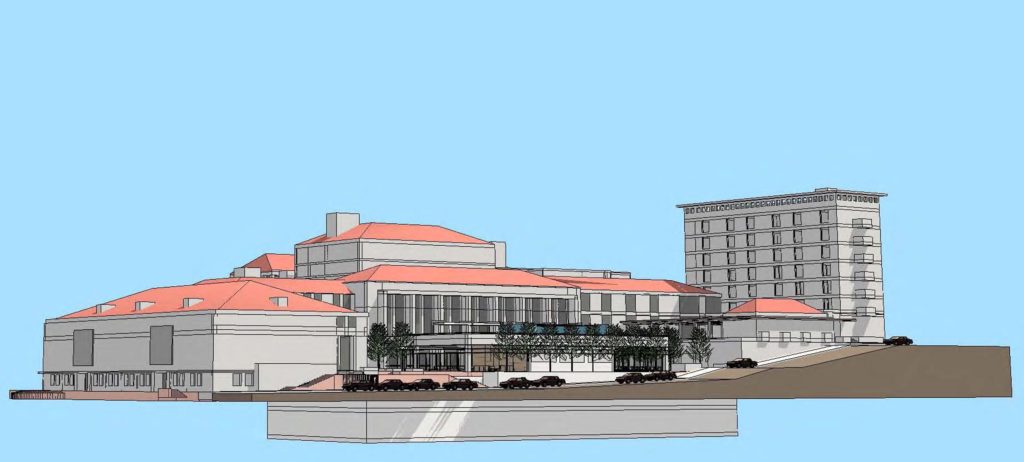
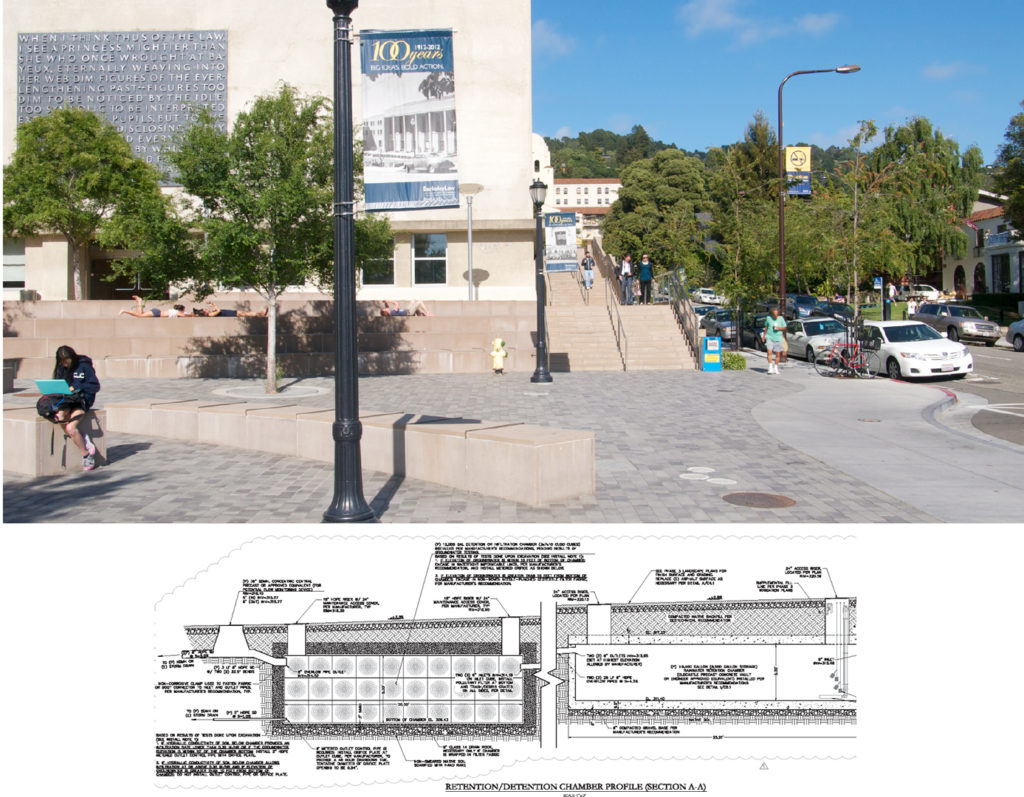
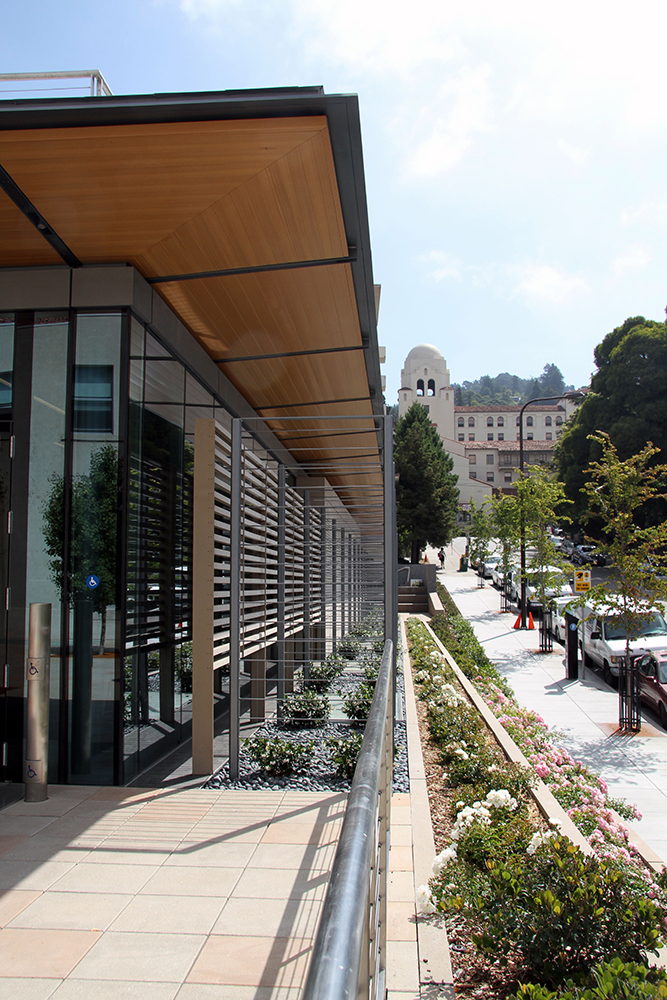
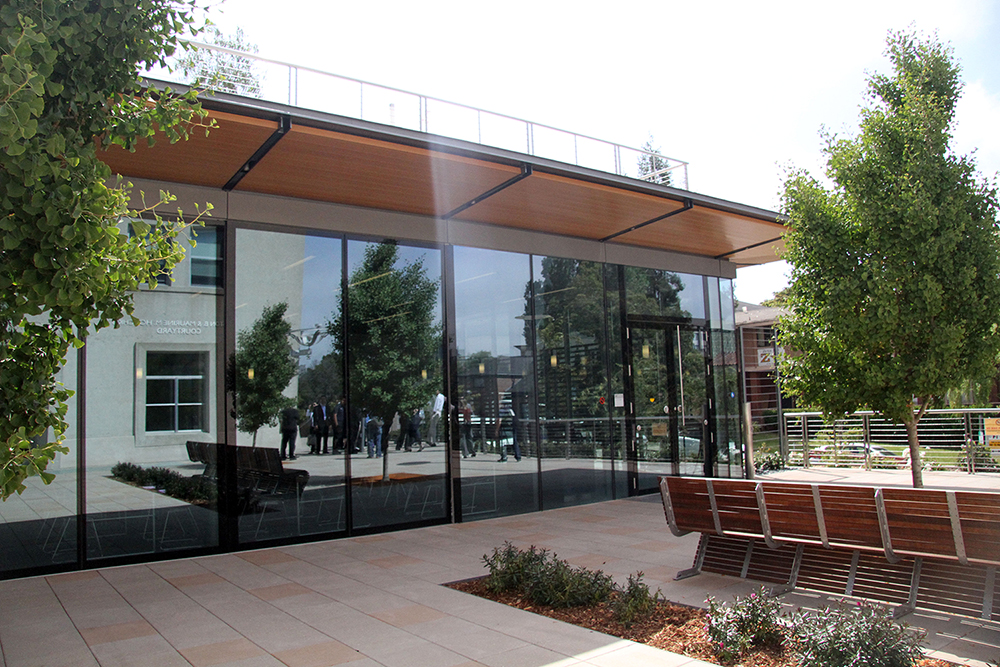
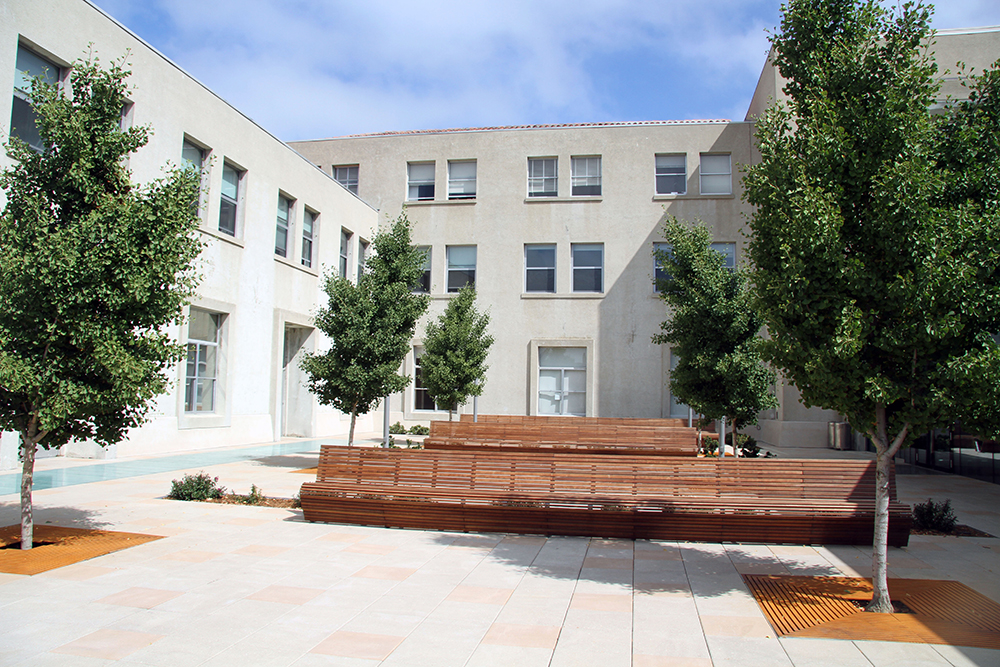
| Location | Berkeley, CA |
|---|---|
| Client | University of California, Berkeley |
| Design Partners | Ratcliff Architects Hargreaves Associates |
| Size | 100,000 GSF on 3 Acres |
| Status | Completed 2011 LEED Gold Certified |
