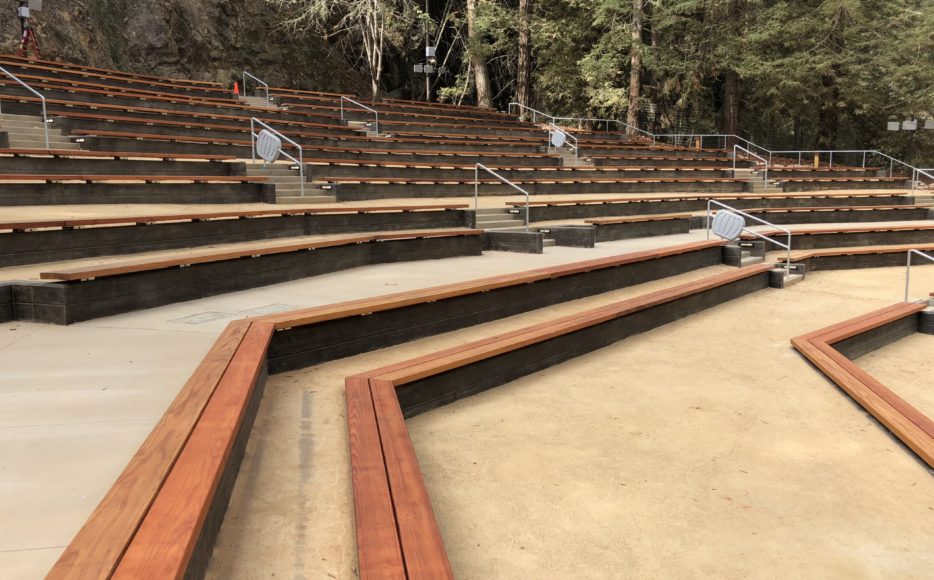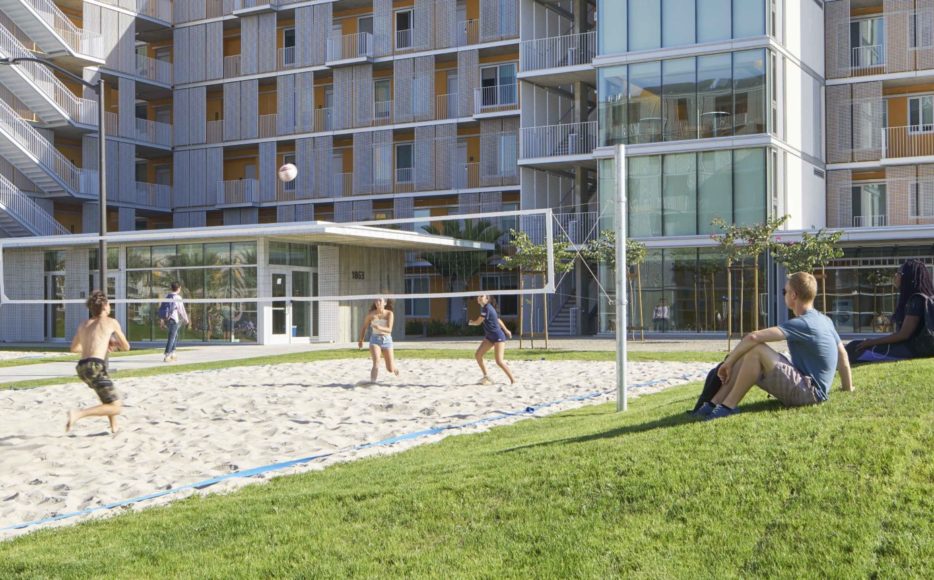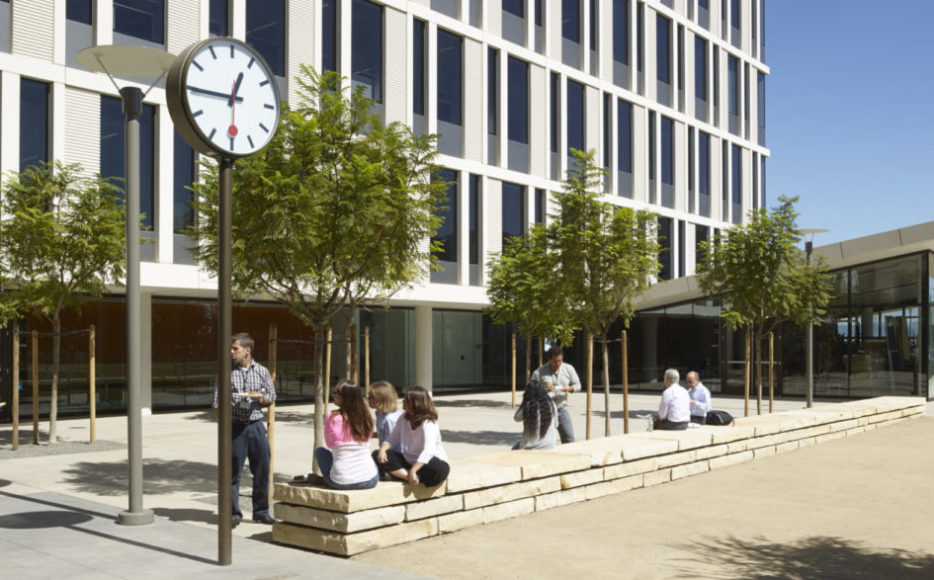UC Merced 2020, the nation’s largest higher-education Public Private Partnership, doubled the size of the adjacent, existing UC Merced campus. The programming for UC Merced 2020 includes academic and research buildings, administrative offices, dormitories, public open spaces, utilities, infrastructure, and intra-modal circulations systems. The master plan focused heavily on interconnectivity, integrating stormwater management solutions between the existing campus and the new UCM 2020 campus, and the integration of new improvements to the existing campus, while incorporating multiple regulatory and technical project requirements. Sherwood is currently involved in the design, permit, and construction phases. We led the site/civil engineering design elements for the overall site grading, draingage, and stormwater management. We worked closely with the design consultants and contractor to implement a phased delivery schedule. Sherwood was also the site-wide Engineer of Record for the Department of State Architect ADA access connectivity between all existing and proposed facilities. In 2021, the project has become U.S.’s first public research university to achieve LEED Platinum certification for all 11 buildings and be certified carbon-neutral.
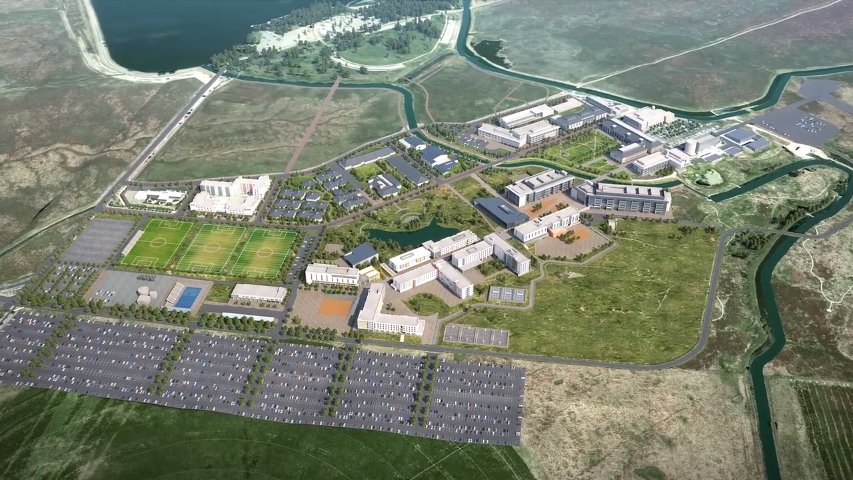
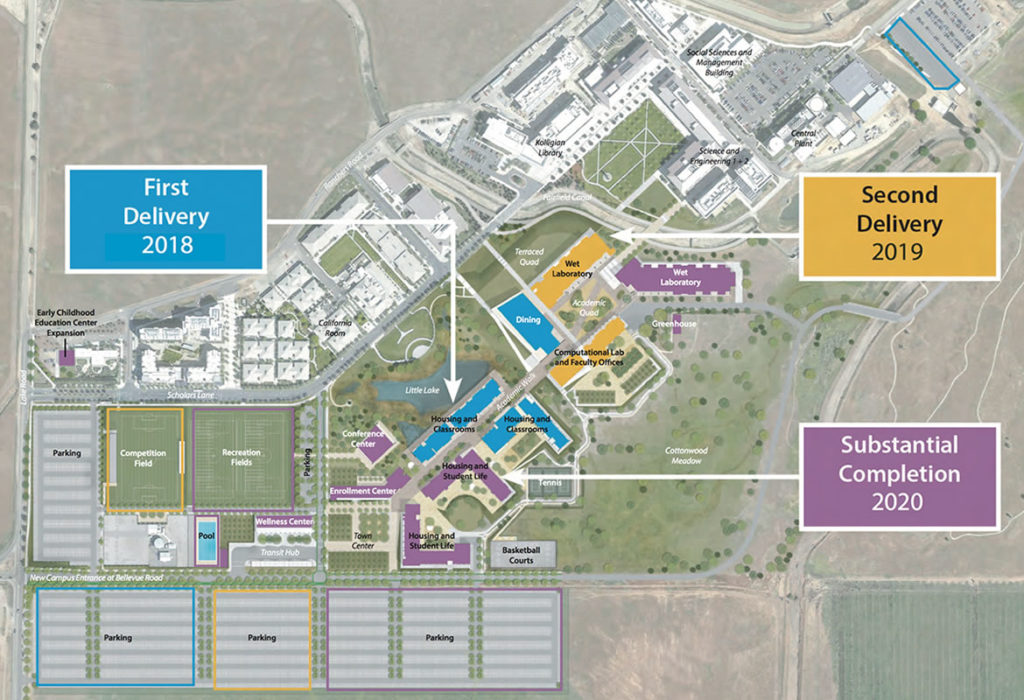
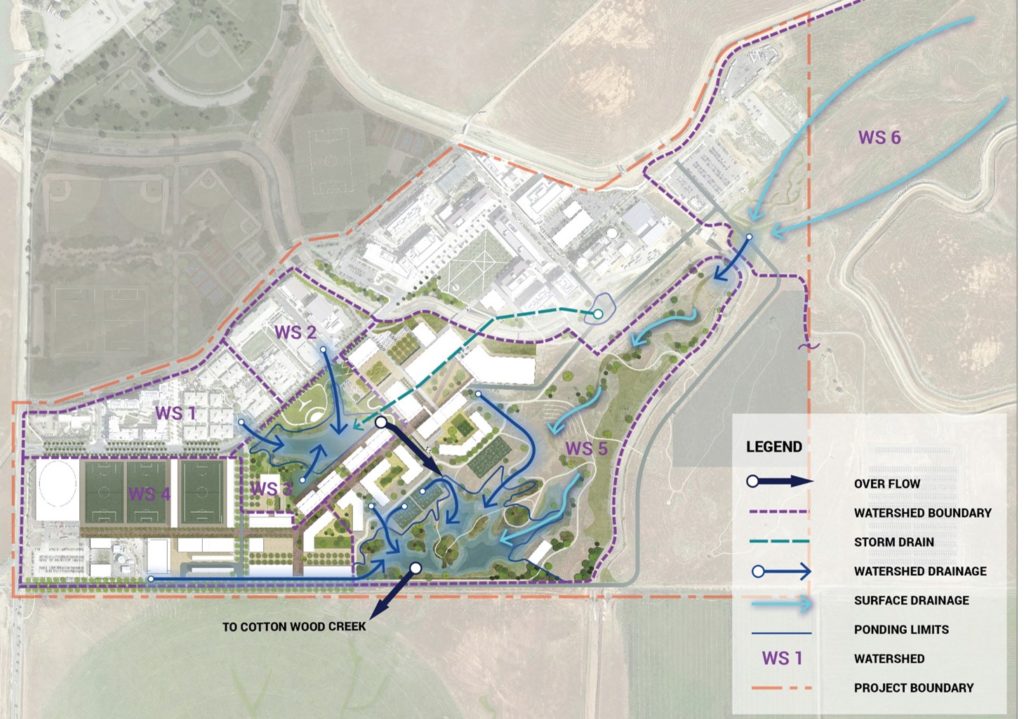
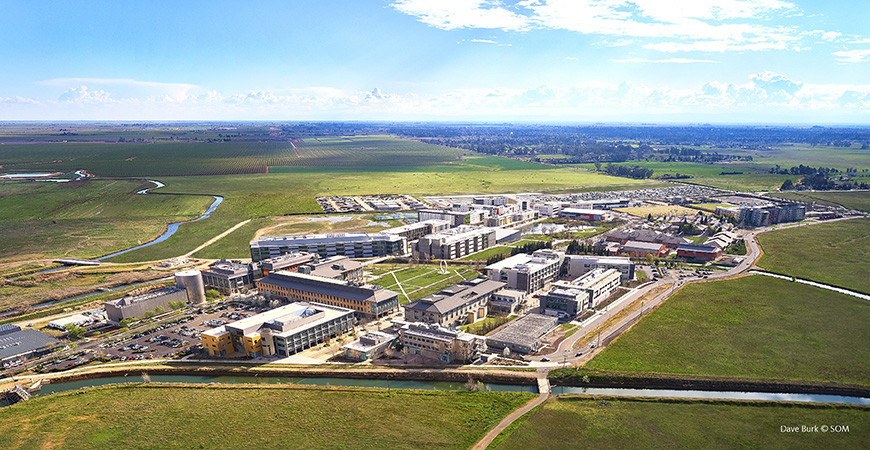
| Location | Merced, CA |
|---|---|
| Client | UC Merced |
| Design Partners | Webcor Builders, Skidmore, Owings & Merrill, WRNS Studio, HOK, Page Southerland Page, Mahlum Architects, Hargreaves Associates, Brightview, Arup |
| Size | 160 Acres |
| Status | Completed 2020 |
