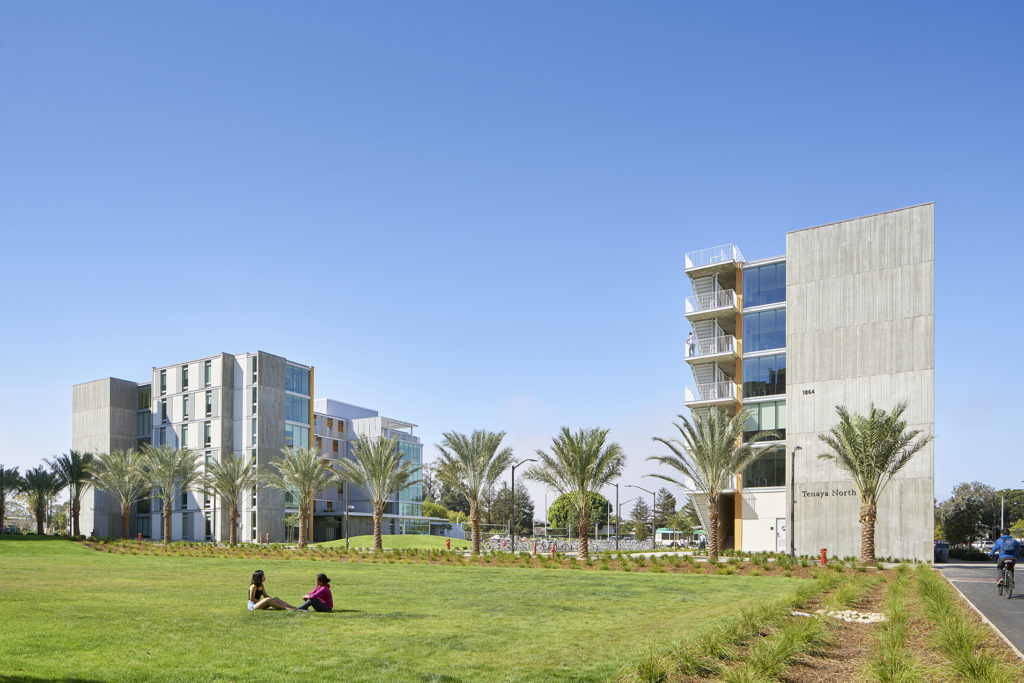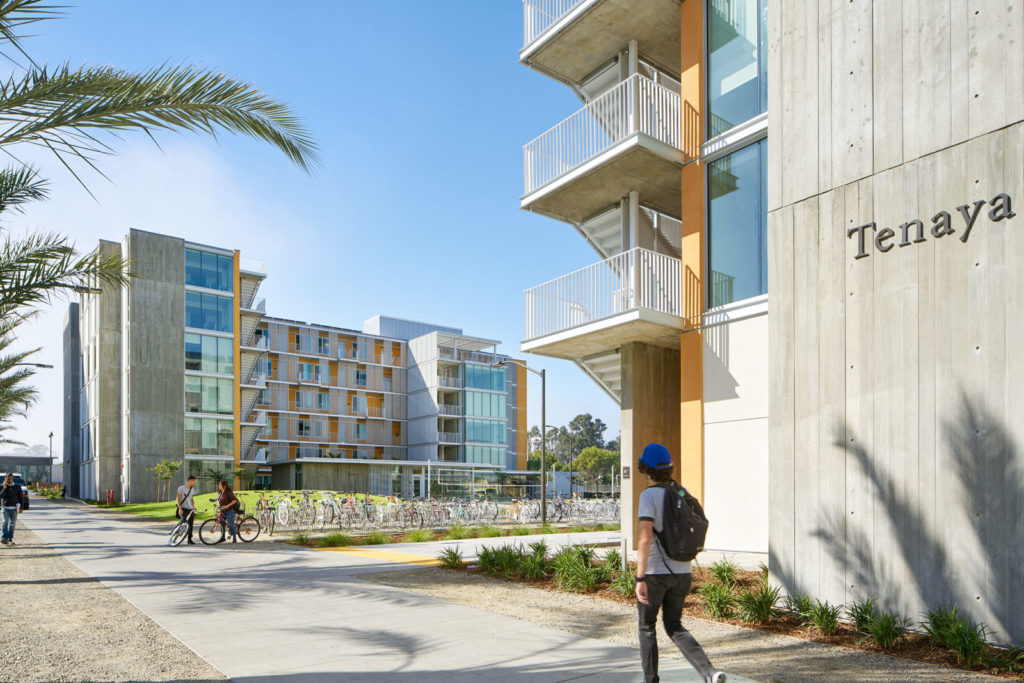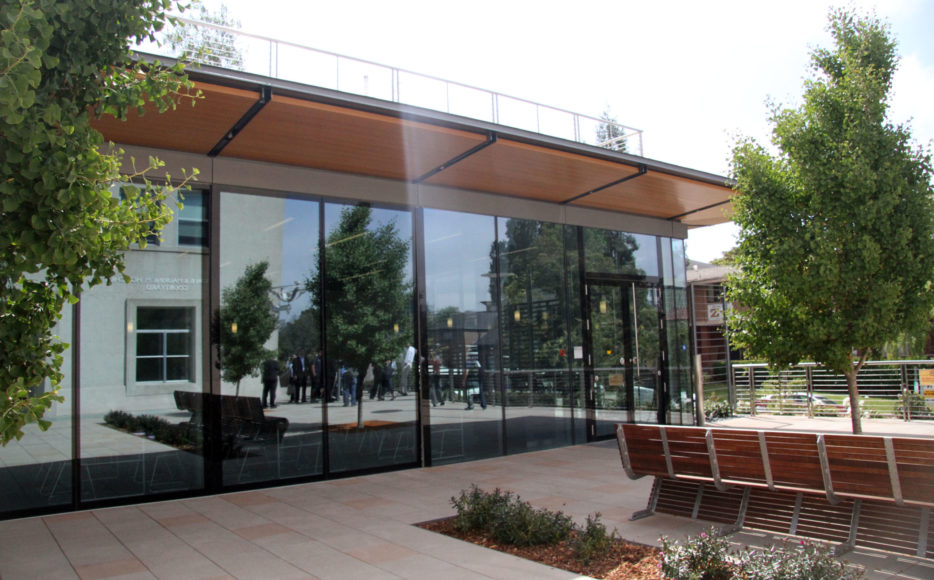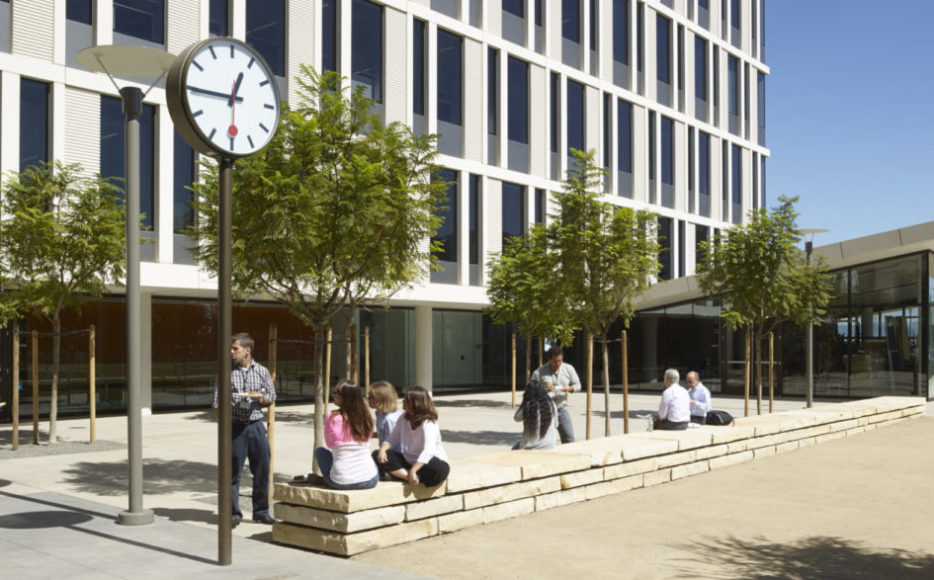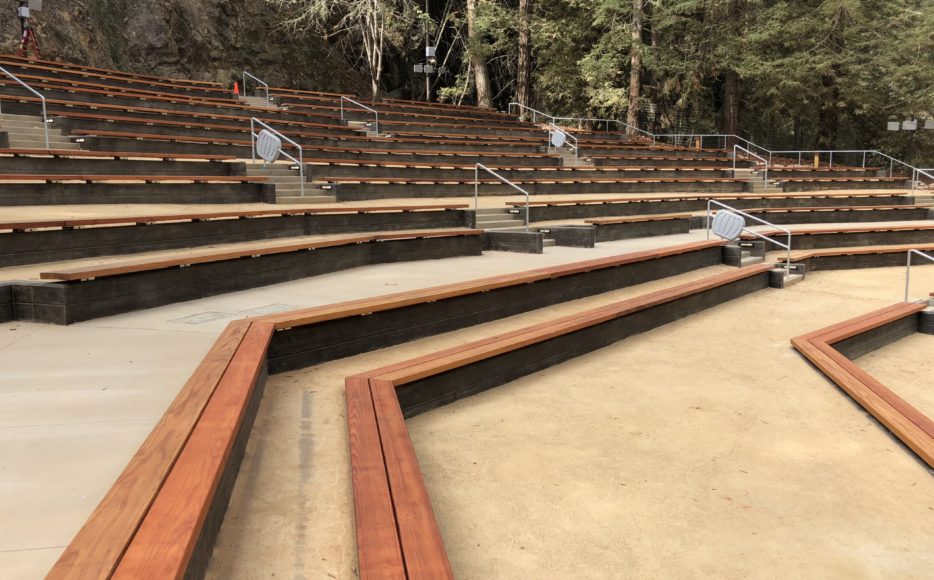Sherwood Design Engineers worked closely with SOM, Kieren Timberlake, and Buro Happold to provide innovative civil engineering and site design for an expansion of the student housing and associated facilities near the University’s main campus. The project entails the addition of over 1,000 new student beds, a dining commons, classroom/meetings space and athletic facilities. The project will strive for LEED Gold certification and incorporate progressive stormwater treatment strategies with a series of bio-treatment basins that collect all roof and hardscape runoff. In addition, some of the buildings will receive recycled water for dual plumbing within the bathroom facilities.
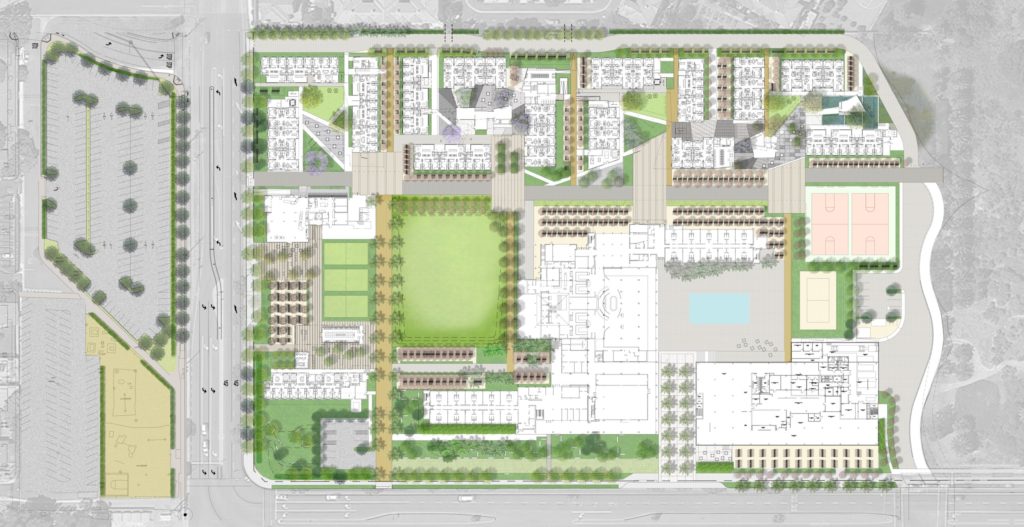
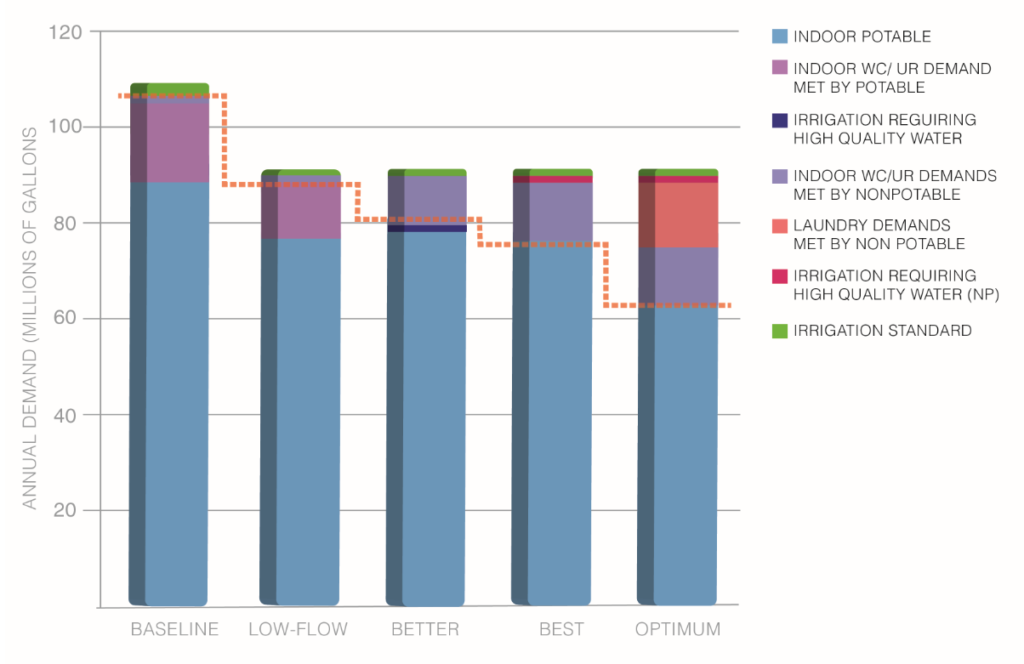
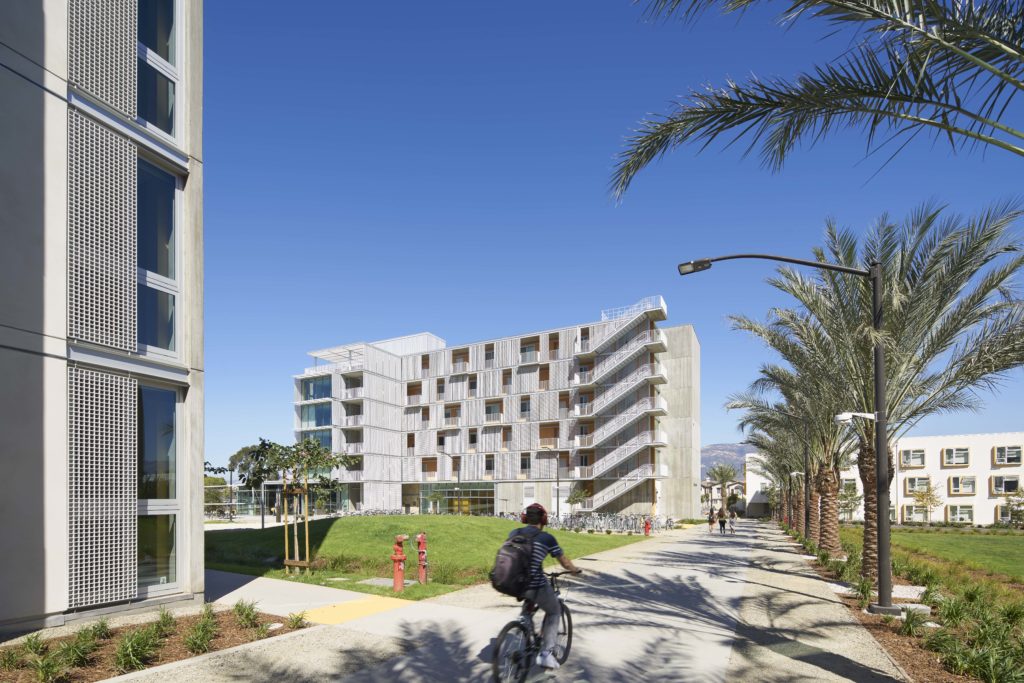
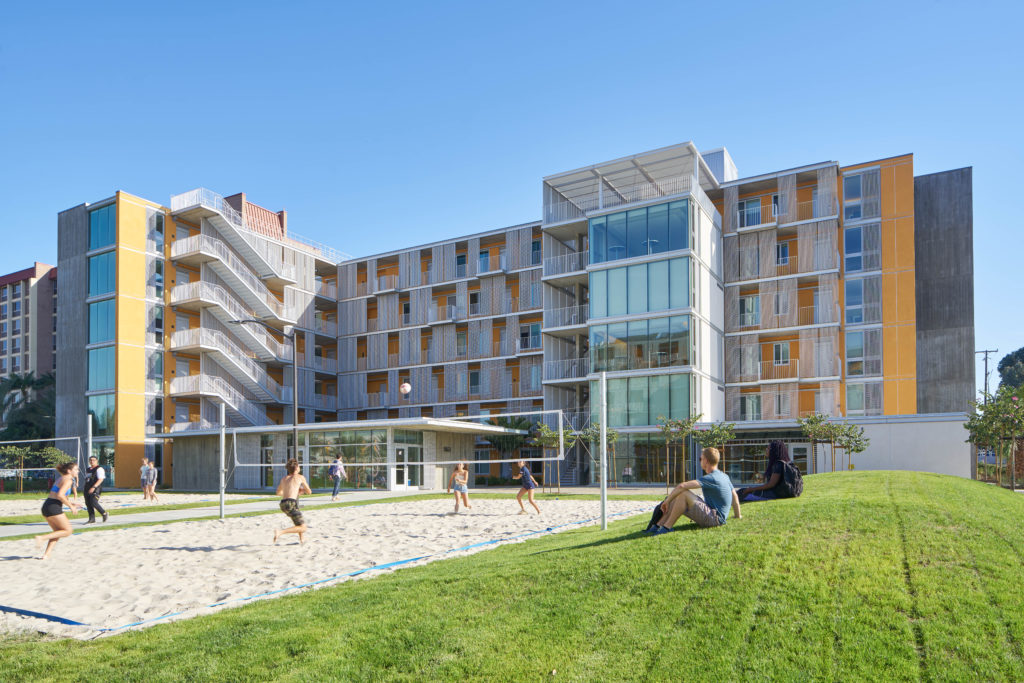
| Location | Santa Barbara, CA |
|---|---|
| Client | University of California, Santa Barbara |
| Design Partners | Skidmore, Ownings & Merrill LLP, Kieren Timberlake, Buro Happold, TLS Landscape Architecture |
| Size | 10.5 Acres |
| Status | Completed 2016 |
