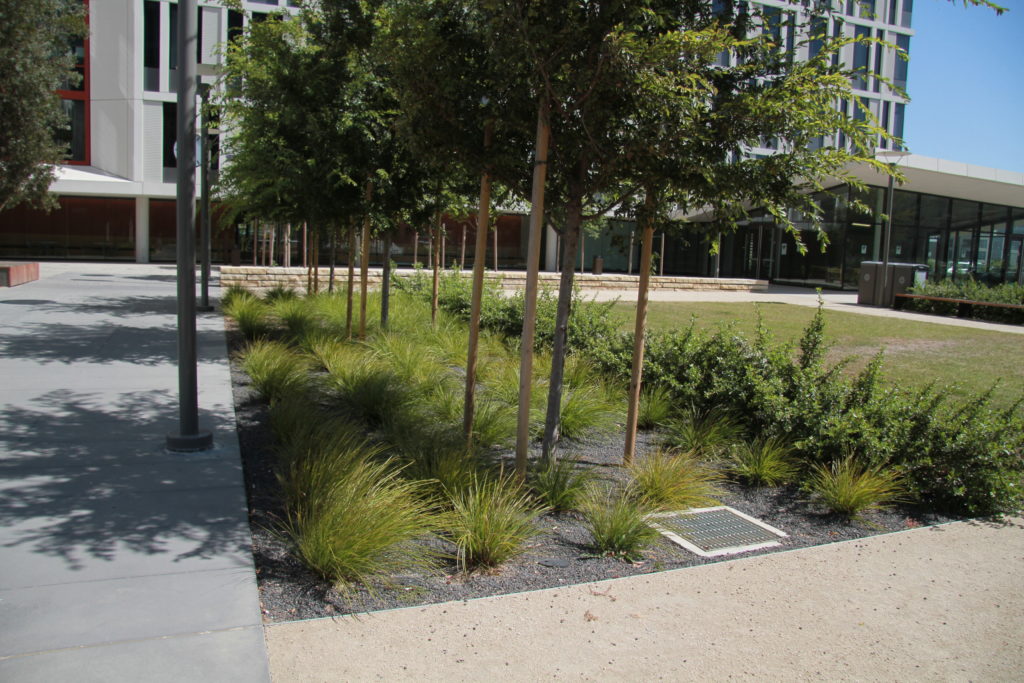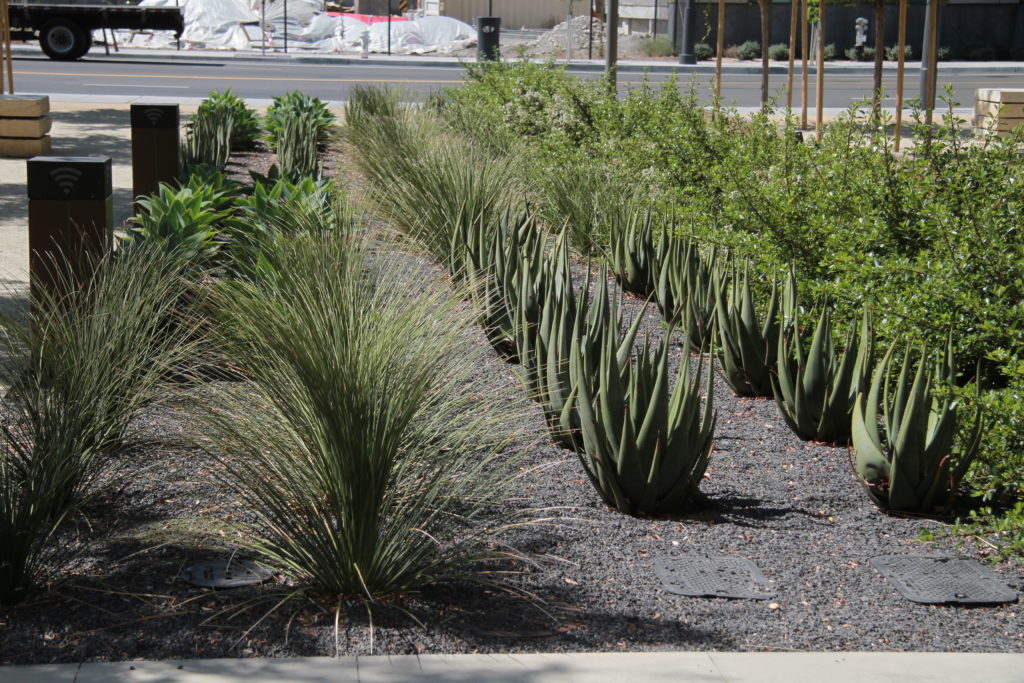In a team headed by WRNS Studio and Rudolph and Sletten, Inc., Sherwood led the civil engineering and infrastructure design for a new Global Health and Clinical Science Building at UC San Francisco’s Mission Bay campus. The team won the design/build competition for this 7-story, 266,000 GSF building inspired by the activity-based workplaces of high-tech companies, that will be used by physicians, faculty and students. The activity-based workplace design anticipated the many different types of activities in which occupants will engage during a typical day; these spaces can shrink or grow depending on specific departmental needs over time. Sherwood led the civil design of the site, including grading and drainage, utilities, public ROW improvements, the development of innovative drainage solutions, and low impact development streetscape treatments. The project is LEED Gold.
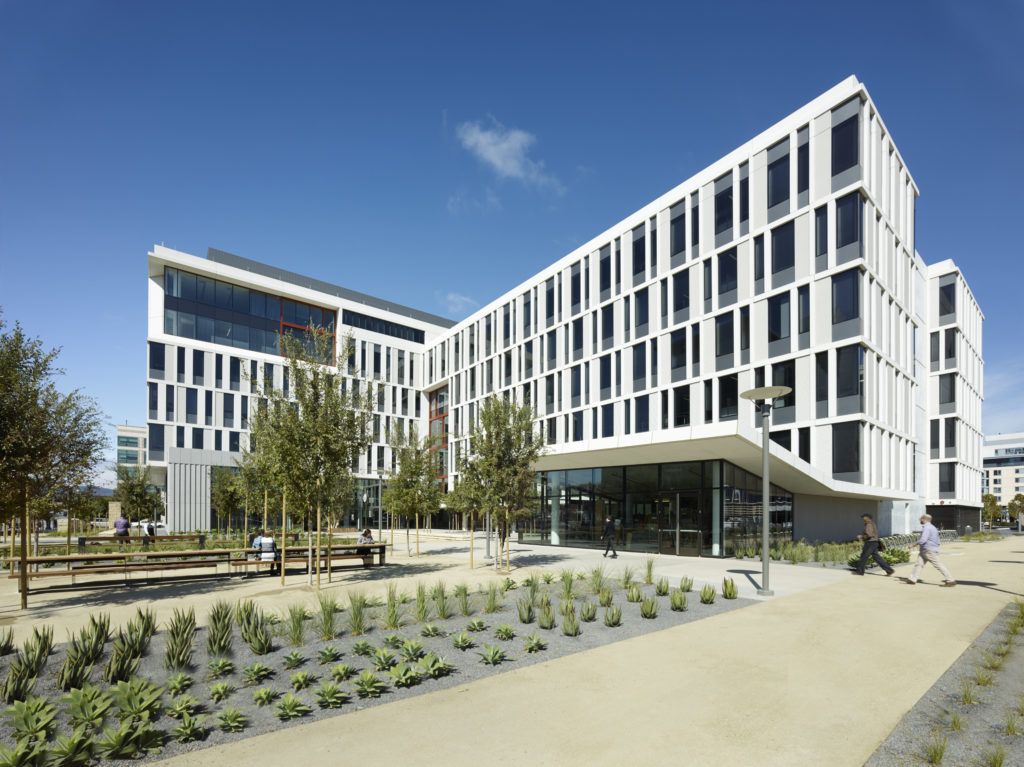
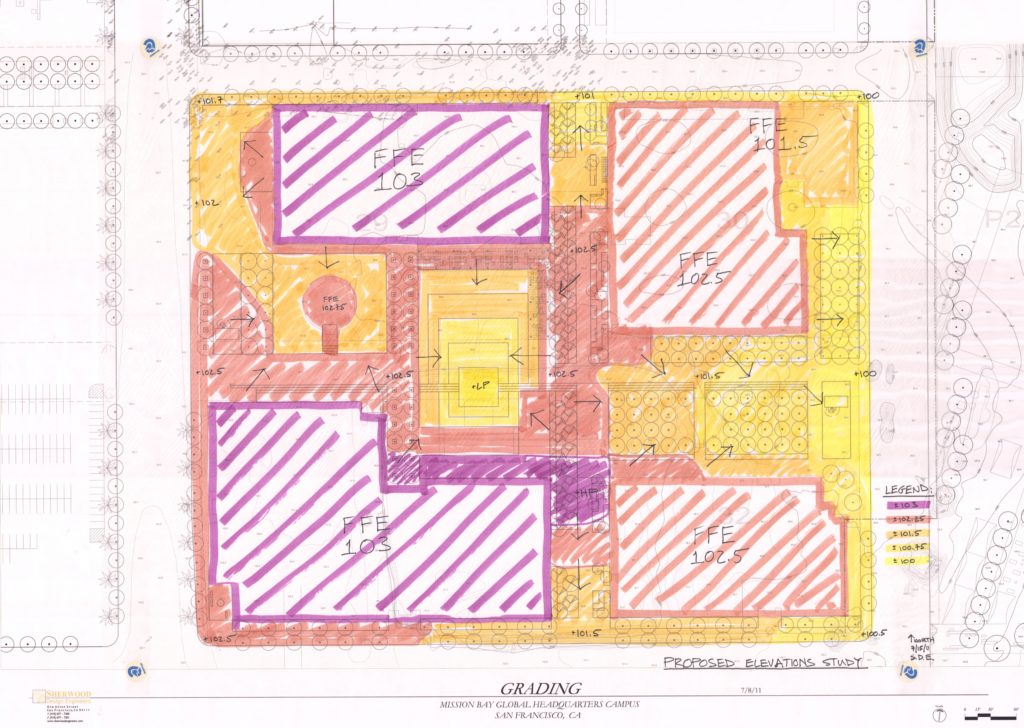
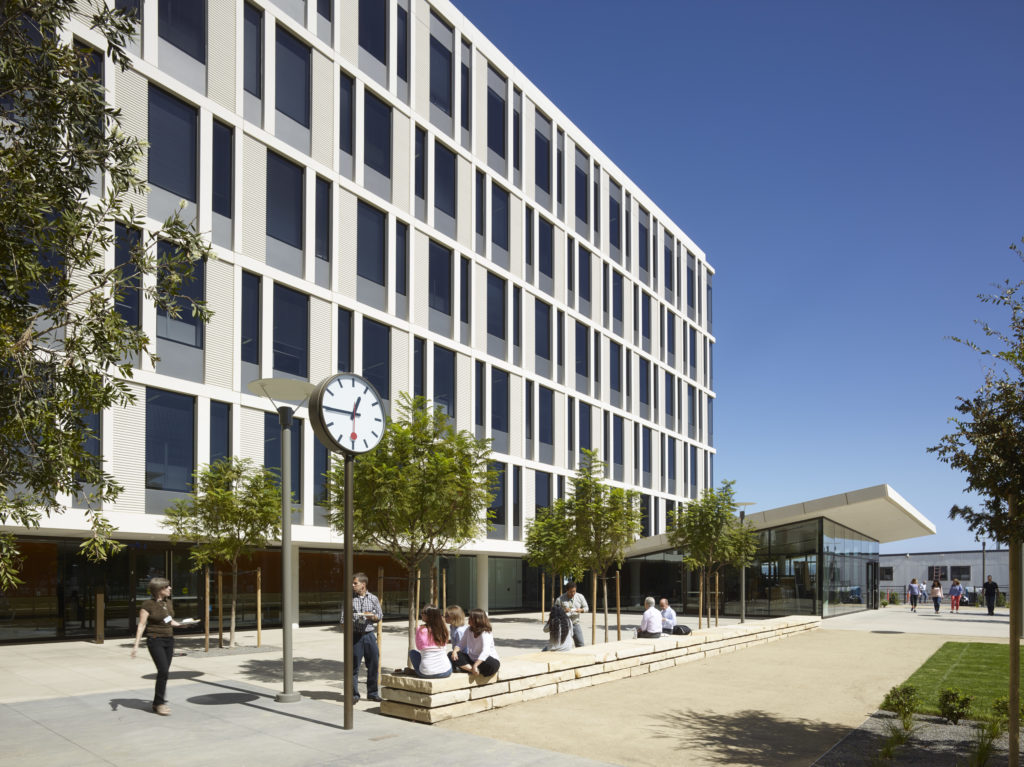
| Location | San Francisco, CA |
|---|---|
| Client | University of California, San Francisco |
| Design Partners | WRNS Studio, Rudolph and Sletten, Andrea Cochran Landscape Architecture |
| Size | 266,000 SF |
| Status | Completed 2014, LEED Gold |
